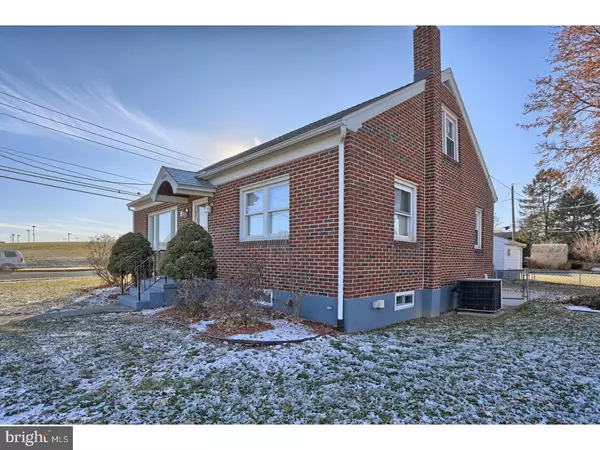$175,000
$175,000
For more information regarding the value of a property, please contact us for a free consultation.
4000 6TH AVE Temple, PA 19560
4 Beds
3 Baths
1,794 SqFt
Key Details
Sold Price $175,000
Property Type Single Family Home
Sub Type Detached
Listing Status Sold
Purchase Type For Sale
Square Footage 1,794 sqft
Price per Sqft $97
Subdivision South Temple Heigh
MLS Listing ID 1004379275
Sold Date 01/17/18
Style Cape Cod
Bedrooms 4
Full Baths 2
Half Baths 1
HOA Y/N N
Abv Grd Liv Area 1,474
Originating Board TREND
Year Built 1957
Annual Tax Amount $3,866
Tax Year 2017
Lot Size 0.270 Acres
Acres 0.27
Lot Dimensions NONE AVAILABLE
Property Description
Wow what a fantastic location! Meticulously maintained brick home convenient to many walkable in town attractions. Schools, parks, and shopping are just a few steps away while enjoying a stroll through this peaceful neighborhood. Step in the front door and natural light streaming through the bay window highlights the gleaming hardwood floors. The freshly finished hardwood continues through the living room, hallway and all the bedrooms. The upstairs bedrooms offer great closet space, one with a built in organizer and desk area. The fist floor offers 2 additional bedrooms. The eat in kitchen offers an efficient workflow, a bright dining area, and an herb garden window. The main bathroom is also on the first floor. Great lower level family room with recessed lighting and gas fireplace. The lower level also offers a full kitchenette, laundry, and full bathroom. Lots of storage throughout the entire home! The oversized 2 car garage is heated keeping you out of the weather, and has a workbench and laundry hookups as well. Just off the garage is a heated/cooled living area with a half bath, an outside entrance as well as an inside entrance to the garage, perfect as an in-law suite. There is plenty of off street parking for you and your guests. A great place to call home!
Location
State PA
County Berks
Area Muhlenberg Twp (10266)
Zoning RES
Rooms
Other Rooms Living Room, Primary Bedroom, Bedroom 2, Bedroom 3, Kitchen, Family Room, Bedroom 1, In-Law/auPair/Suite, Other, Attic
Basement Full, Outside Entrance, Fully Finished
Main Level Bedrooms 2
Interior
Interior Features Ceiling Fan(s), Kitchen - Eat-In
Hot Water Natural Gas
Heating Gas, Forced Air
Cooling Central A/C
Flooring Wood, Fully Carpeted, Vinyl
Fireplaces Type Gas/Propane
Fireplace N
Window Features Replacement
Heat Source Natural Gas
Laundry Basement
Exterior
Exterior Feature Patio(s), Porch(es)
Parking Features Inside Access, Garage Door Opener, Oversized
Garage Spaces 5.0
Fence Other
Utilities Available Cable TV
Water Access N
Roof Type Pitched,Shingle
Accessibility None
Porch Patio(s), Porch(es)
Attached Garage 2
Total Parking Spaces 5
Garage Y
Building
Lot Description Corner, Level, Open, Front Yard, Rear Yard, SideYard(s)
Story 1.5
Foundation Concrete Perimeter, Brick/Mortar
Sewer Public Sewer
Water Public
Architectural Style Cape Cod
Level or Stories 1.5
Additional Building Above Grade, Below Grade
New Construction N
Schools
Elementary Schools Muhlenberg Elementary Center
Middle Schools Muhlenberg
High Schools Muhlenberg
School District Muhlenberg
Others
Senior Community No
Tax ID 66-5309-20-81-6831
Ownership Fee Simple
Acceptable Financing Conventional, VA, FHA 203(b)
Listing Terms Conventional, VA, FHA 203(b)
Financing Conventional,VA,FHA 203(b)
Read Less
Want to know what your home might be worth? Contact us for a FREE valuation!

Our team is ready to help you sell your home for the highest possible price ASAP

Bought with Debbie A Gardinier • RE/MAX Of Reading






