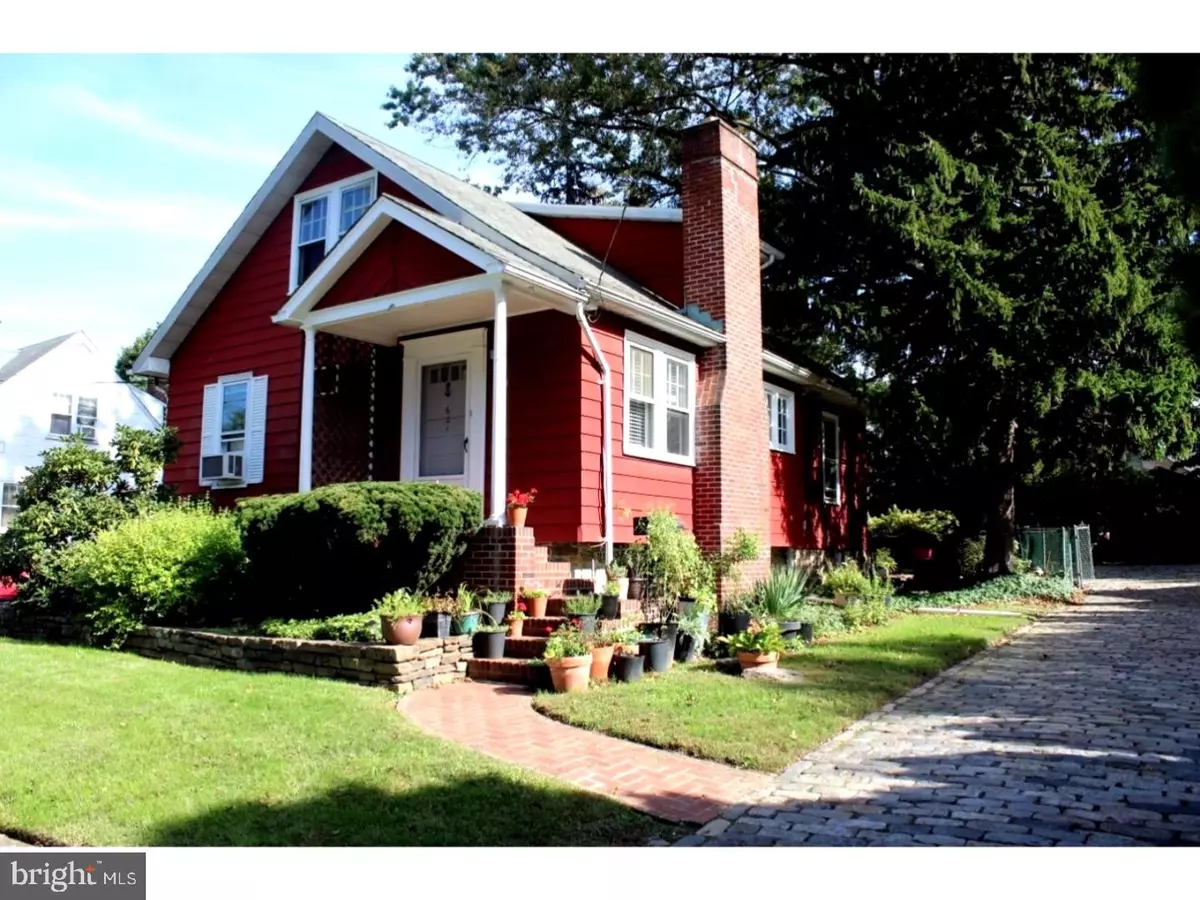$260,000
$259,900
For more information regarding the value of a property, please contact us for a free consultation.
621 HARRISON AVE Glenside, PA 19038
3 Beds
3 Baths
1,770 SqFt
Key Details
Sold Price $260,000
Property Type Single Family Home
Sub Type Detached
Listing Status Sold
Purchase Type For Sale
Square Footage 1,770 sqft
Price per Sqft $146
Subdivision Abington
MLS Listing ID 1003141635
Sold Date 02/25/17
Style Bungalow
Bedrooms 3
Full Baths 2
Half Baths 1
HOA Y/N N
Abv Grd Liv Area 1,770
Originating Board TREND
Year Built 1923
Annual Tax Amount $4,806
Tax Year 2017
Lot Size 9,600 Sqft
Acres 0.22
Lot Dimensions 80
Property Description
This beautiful slate roofed duplex is bursting with character and is in a great location. This property is right up the street from the Keswick Village which is full of excellent shopping, dining, and entertainment. It is situated on a very quiet street within walking distance to the train station and Joe's Market. Recently renovated, this property has a new electrical system, sewer line, kitchen counter top, tile backsplash, recessed lighting, and fresh paint. Being a duplex this property could serve as having an in law suite, or having an additional income from the rental of the unused unit. The two bedroom unit's driveway is made up of reused Philadelphia cobblestones and has additional space at the rear of the driveway for a potential garage or added parking. Inside the two bedroom unit you will find a working wood burning fireplace, one and a half bathrooms, and a functional kitchen. This unit also has direct access to the basement with an added finished space that could act as an additional bedroom with a separate entrance from the rear. The one bedroom unit has its own driveway, a clean galley kitchen, large living room, dining room, a full bathroom, and a sizable bedroom with three closets. The fenced in back yard has a small patio and plenty of space for gardening or recreation. This cozy home will not last long so come see it today!!
Location
State PA
County Montgomery
Area Abington Twp (10630)
Zoning H
Rooms
Other Rooms Living Room, Primary Bedroom, Bedroom 2, Kitchen, Family Room, Bedroom 1
Basement Full
Interior
Interior Features Ceiling Fan(s), 2nd Kitchen, Stall Shower, Kitchen - Eat-In
Hot Water Natural Gas
Heating Gas, Radiator
Cooling Wall Unit
Flooring Fully Carpeted, Vinyl, Tile/Brick
Fireplaces Number 1
Fireplaces Type Stone
Equipment Disposal
Fireplace Y
Appliance Disposal
Heat Source Natural Gas
Laundry Basement
Exterior
Exterior Feature Patio(s), Porch(es)
Garage Spaces 3.0
Fence Other
Utilities Available Cable TV
Waterfront N
Water Access N
Roof Type Slate
Accessibility None
Porch Patio(s), Porch(es)
Parking Type Driveway
Total Parking Spaces 3
Garage N
Building
Story 1
Sewer Public Sewer
Water Public
Architectural Style Bungalow
Level or Stories 1
Additional Building Above Grade
New Construction N
Schools
School District Abington
Others
Senior Community No
Tax ID 30-00-27452-004
Ownership Fee Simple
Read Less
Want to know what your home might be worth? Contact us for a FREE valuation!

Our team is ready to help you sell your home for the highest possible price ASAP

Bought with Mark Woodruff • Weichert Realtors






