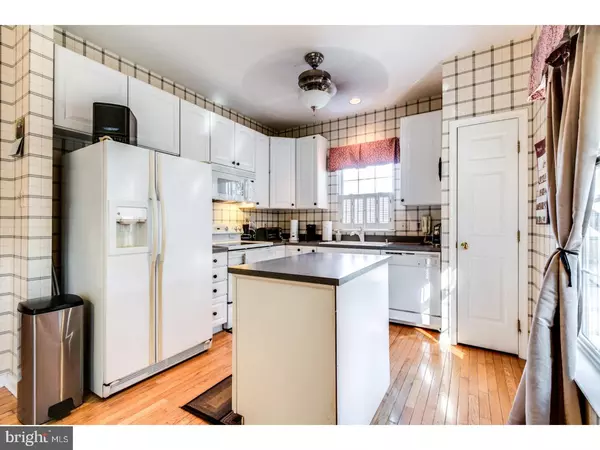$205,000
$208,800
1.8%For more information regarding the value of a property, please contact us for a free consultation.
1 ALEXIS DR Newark, DE 19702
3 Beds
4 Baths
1,725 SqFt
Key Details
Sold Price $205,000
Property Type Townhouse
Sub Type End of Row/Townhouse
Listing Status Sold
Purchase Type For Sale
Square Footage 1,725 sqft
Price per Sqft $118
Subdivision Chapman Woods
MLS Listing ID 1000062222
Sold Date 06/16/17
Style Other
Bedrooms 3
Full Baths 3
Half Baths 1
HOA Fees $27/ann
HOA Y/N Y
Abv Grd Liv Area 1,725
Originating Board TREND
Year Built 1998
Annual Tax Amount $1,951
Tax Year 2016
Lot Size 3,485 Sqft
Acres 0.08
Lot Dimensions 34X110
Property Description
If you're looking for a townhouse conveniently located close to the hospital, I-95 and shopping, welcome to 1 Alexis Dr. This beautiful home is the former model home with all the bells and whistles. This end unit comes with a fenced yard, deck and backs to open space. Enter into the great room with hardwood floors, a side and front bay window. The spacious eat in kitchen (complete with an island for extra work space) is in the back of the house with a slider to the rear deck. Great for entertaining! The second floor offers 3 bedrooms. The owner's bedroom has a vaulted ceiling and a full bath. The basement is an extra bonus!! Where else can you find this? Large TV area with a kitchenette area with cabinets and a refrigerator. There is a separate room that can be used as a home office or play area. FULL BATH on this level too! This one won't last long.
Location
State DE
County New Castle
Area Newark/Glasgow (30905)
Zoning NCTH
Rooms
Other Rooms Living Room, Primary Bedroom, Bedroom 2, Kitchen, Family Room, Bedroom 1, Other
Basement Full
Interior
Interior Features Primary Bath(s), Kitchen - Island, Butlers Pantry, Kitchen - Eat-In
Hot Water Natural Gas
Heating Gas, Forced Air
Cooling Central A/C
Flooring Wood, Fully Carpeted, Vinyl
Fireplaces Number 1
Equipment Dishwasher, Disposal, Built-In Microwave
Fireplace Y
Appliance Dishwasher, Disposal, Built-In Microwave
Heat Source Natural Gas
Laundry Basement
Exterior
Exterior Feature Deck(s)
Utilities Available Cable TV
Water Access N
Roof Type Pitched,Shingle
Accessibility None
Porch Deck(s)
Garage N
Building
Story 2
Sewer Public Sewer
Water Public
Architectural Style Other
Level or Stories 2
Additional Building Above Grade
Structure Type 9'+ Ceilings
New Construction N
Schools
School District Christina
Others
Senior Community No
Tax ID 09-029.30-002
Ownership Fee Simple
Acceptable Financing Conventional, VA
Listing Terms Conventional, VA
Financing Conventional,VA
Read Less
Want to know what your home might be worth? Contact us for a FREE valuation!

Our team is ready to help you sell your home for the highest possible price ASAP

Bought with Isha A Shandilya • BHHS Fox & Roach-Newark





