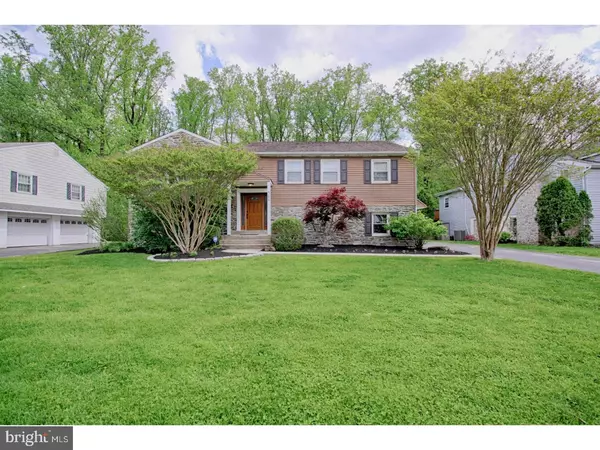$465,000
$474,900
2.1%For more information regarding the value of a property, please contact us for a free consultation.
461 DOE RUN LN Springfield, PA 19064
4 Beds
3 Baths
4,496 SqFt
Key Details
Sold Price $465,000
Property Type Single Family Home
Sub Type Detached
Listing Status Sold
Purchase Type For Sale
Square Footage 4,496 sqft
Price per Sqft $103
Subdivision Rolling Green
MLS Listing ID 1000084730
Sold Date 08/11/17
Style Colonial,Bi-level
Bedrooms 4
Full Baths 3
HOA Y/N N
Abv Grd Liv Area 4,496
Originating Board TREND
Year Built 1966
Annual Tax Amount $12,097
Tax Year 2017
Lot Size 0.284 Acres
Acres 0.28
Lot Dimensions 75X145
Property Description
Truly one of the best Springfield has to offer in one of the most sought after neighborhoods, Rolling Green. Offering every amenity you could wanted on a large, level, and wooded lot this large bi-level beauty has functionality for all. The curb appeal of the landscaping, stone facade, and updated siding draw you inside where you will be greeted by an entrance foyer that leads up to the main living level. Ascend the steps and appreciate the view of the open floor plan designed with entertainment in mind. To your immediate left is a generous living room alongside a spacious dining room. Off the dining room is large breakfast room/butler's pantry area that adds to the entertainment value of this home. Adjoining the breakfast room is a must see kitchen. This state-of-the-art, chef's style kitchen boasts cherry cabinetry, GE Monogram appliances, including a 4 gas burner stove with grille/griddle/convection oven and warming oven, topped off with sliders to deck, a cathedral ceiling, and an arched/half moon style window to accent the appeal of the space. Down the hall of the main level you pass a hall bath with double vanity and black and white tile with inlay and then a true master suite. This suite offers sizable bedroom space, a walk-in closet, a second closet, a luxurious en-suite bath with beautiful tile detail, seamless glass shower stall, updated double vanity, and corner jetted tub overlooking the wooded lot. Completing the master suite are two rooms that allow for flexibility of needs with an addition of the bedroom for a nursery, large closet, exercise room, or home office with inside access/steps to a private, lower level space with built-in shelving and even a private outside access point from the driveway. The lower level features an optional and large 4th bedroom with walk-in closet, a convenient 3rd full bath, which allow for in-law or even teen-suite space, a cozy family room with tile floor and wood burning fireplace, Pella slider to patio below the deck, and a bonus room currently used as a playroom. Rounding out the lower level are a laundry/mechanical room, additional storage space, and access to the 2 car garage. This large lot allows for both a fenced-in yard, as well as open space with trees and access to the creek and Rolling Green Park. Additional amenities include newer roof, updated and direct vent, & higher efficiency dual zone HVAC systems. Package all of this together with easy access to major arteries it is a must see
Location
State PA
County Delaware
Area Springfield Twp (10442)
Zoning R
Rooms
Other Rooms Living Room, Dining Room, Primary Bedroom, Bedroom 2, Bedroom 3, Kitchen, Family Room, Bedroom 1, Other
Basement Full
Interior
Interior Features Primary Bath(s), Kitchen - Island, Dining Area
Hot Water Natural Gas
Heating Gas, Forced Air
Cooling Central A/C
Flooring Wood, Fully Carpeted, Vinyl
Fireplaces Number 1
Fireplace Y
Heat Source Natural Gas
Laundry Lower Floor
Exterior
Exterior Feature Deck(s), Patio(s)
Garage Spaces 5.0
Water Access N
Roof Type Shingle
Accessibility None
Porch Deck(s), Patio(s)
Attached Garage 2
Total Parking Spaces 5
Garage Y
Building
Lot Description Level, Trees/Wooded, Rear Yard
Sewer Public Sewer
Water Public
Architectural Style Colonial, Bi-level
Additional Building Above Grade
New Construction N
Schools
High Schools Springfield
School District Springfield
Others
Senior Community No
Tax ID 42-00-01517-12
Ownership Fee Simple
Acceptable Financing Conventional, VA, FHA 203(b)
Listing Terms Conventional, VA, FHA 203(b)
Financing Conventional,VA,FHA 203(b)
Read Less
Want to know what your home might be worth? Contact us for a FREE valuation!

Our team is ready to help you sell your home for the highest possible price ASAP

Bought with Vincent Prestileo Jr. • RE/MAX Hometown Realtors





