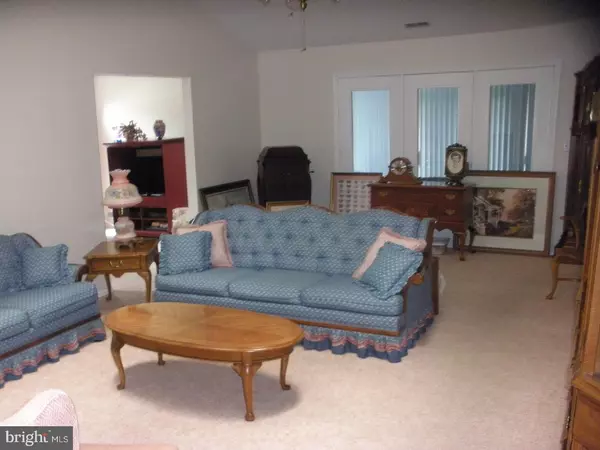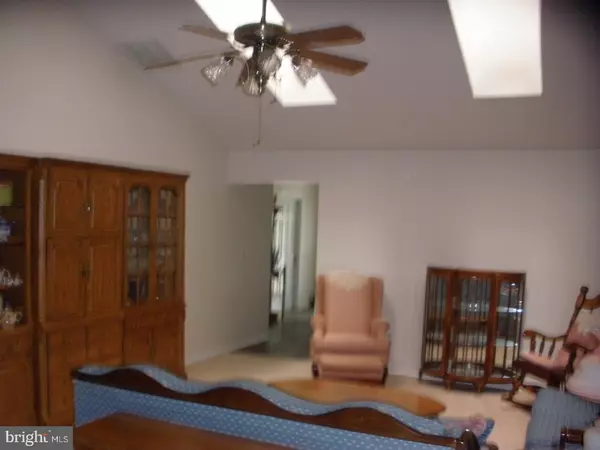$219,900
$219,900
For more information regarding the value of a property, please contact us for a free consultation.
24 MEADOWWOOD CT Columbus, NJ 08022
2 Beds
2 Baths
1,552 SqFt
Key Details
Sold Price $219,900
Property Type Single Family Home
Sub Type Detached
Listing Status Sold
Purchase Type For Sale
Square Footage 1,552 sqft
Price per Sqft $141
Subdivision Homestead
MLS Listing ID 1000077968
Sold Date 10/06/17
Style Ranch/Rambler
Bedrooms 2
Full Baths 2
HOA Fees $217/mo
HOA Y/N Y
Abv Grd Liv Area 1,552
Originating Board TREND
Year Built 1987
Annual Tax Amount $5,179
Tax Year 2016
Lot Size 0.266 Acres
Acres 0.27
Lot Dimensions .27 ACRE
Property Description
Come see this highly sought after expanded Caldwell model with 2 car garage, additional den with brick fireplace and sun filled 3 seasons room. Enter this lovely home through the foyer with Vermont slate floors into the huge open living/dining room area with sky lights that fill the rooms with sunshine. just off to the side opens into the warm and inviting den with gas brick fireplace. This large living space also opens to the sun drenched 3 seasons room that perfectly transitions to the out doors. Perfect for entertaining or large family gatherings. Nice big eat in kitchen with conveniently located laundry room just off the kitchen. Large main bedroom with private full bath, walk in closet and full wall closet. Second nice sized bedroom with window seat perfect for relaxing and enjoying the outdoor views. Bonus room off garage with utility sink for the Gardner or handy man or mechanic. This beautiful home is located at the end of a cul de sac on an oversized lot. Some recent upgrades are new HVAC system, New roof, newer windows, 5 ceiling fans, and freshly painted. Schedule your showing quickly before its gone. A home this nice at this price won't last long
Location
State NJ
County Burlington
Area Mansfield Twp (20318)
Zoning R-5
Rooms
Other Rooms Living Room, Dining Room, Primary Bedroom, Kitchen, Family Room, Bedroom 1, Laundry, Other
Interior
Interior Features Primary Bath(s), Butlers Pantry, Skylight(s), Ceiling Fan(s), Kitchen - Eat-In
Hot Water Natural Gas
Heating Gas, Forced Air
Cooling Central A/C
Flooring Fully Carpeted, Vinyl
Fireplaces Number 1
Fireplaces Type Brick, Gas/Propane
Equipment Dishwasher
Fireplace Y
Appliance Dishwasher
Heat Source Natural Gas
Laundry Main Floor
Exterior
Exterior Feature Patio(s), Porch(es)
Parking Features Inside Access, Garage Door Opener
Garage Spaces 5.0
Amenities Available Swimming Pool, Club House
Water Access N
Roof Type Pitched,Shingle
Accessibility None
Porch Patio(s), Porch(es)
Attached Garage 2
Total Parking Spaces 5
Garage Y
Building
Lot Description Cul-de-sac, Level, Open, Front Yard, Rear Yard
Story 1
Sewer Public Sewer
Water Public
Architectural Style Ranch/Rambler
Level or Stories 1
Additional Building Above Grade
Structure Type Cathedral Ceilings
New Construction N
Schools
School District Northern Burlington Count Schools
Others
HOA Fee Include Pool(s),Common Area Maintenance,Lawn Maintenance,Snow Removal,Trash,Health Club
Senior Community Yes
Tax ID 18-00042 07-00057
Ownership Fee Simple
Read Less
Want to know what your home might be worth? Contact us for a FREE valuation!

Our team is ready to help you sell your home for the highest possible price ASAP

Bought with Jennifer A Pugliese • BHHS Fox & Roach Robbinsville RE





