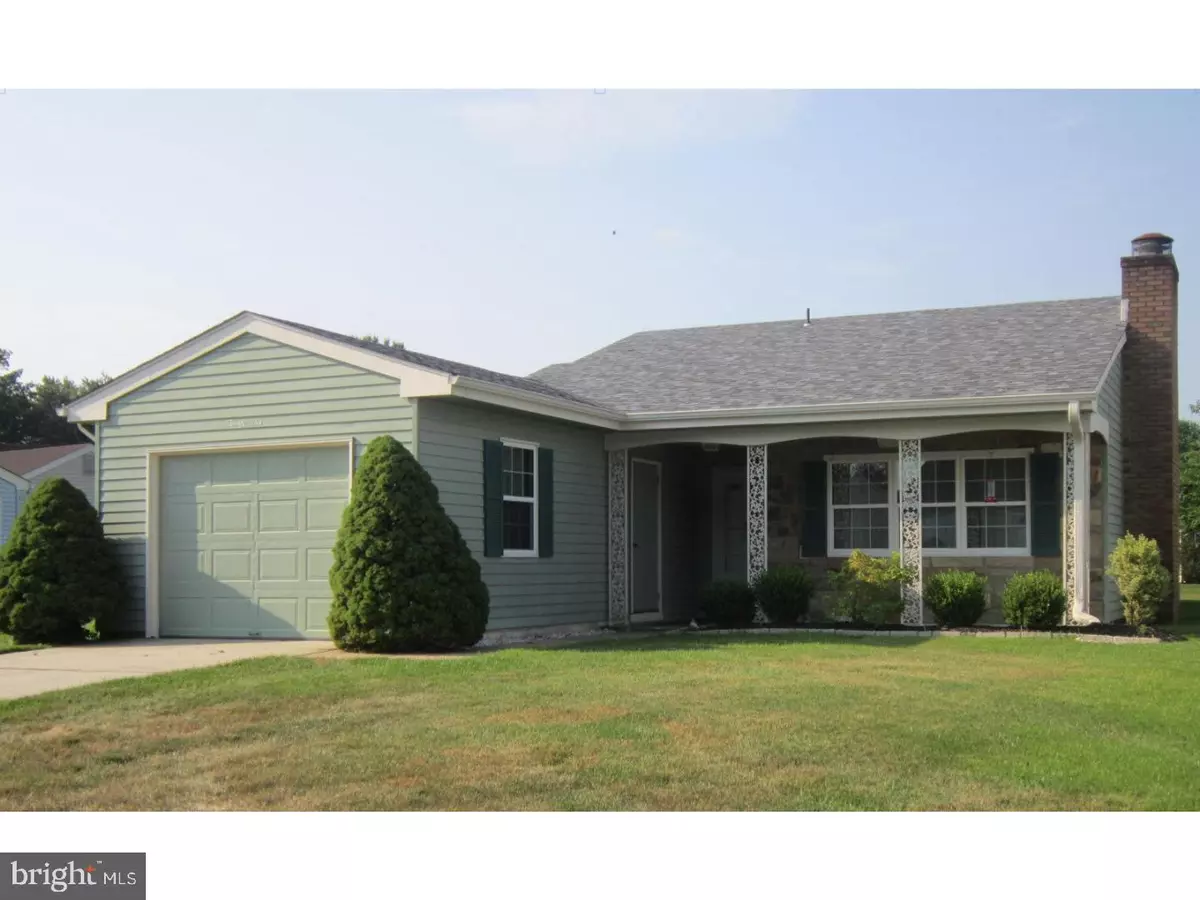$145,000
$149,900
3.3%For more information regarding the value of a property, please contact us for a free consultation.
26 TIFANI LN Southampton, NJ 08088
2 Beds
2 Baths
1,077 SqFt
Key Details
Sold Price $145,000
Property Type Single Family Home
Sub Type Detached
Listing Status Sold
Purchase Type For Sale
Square Footage 1,077 sqft
Price per Sqft $134
Subdivision Leisuretowne
MLS Listing ID 1000077620
Sold Date 08/17/17
Style Ranch/Rambler
Bedrooms 2
Full Baths 1
Half Baths 1
HOA Fees $77/mo
HOA Y/N Y
Abv Grd Liv Area 1,077
Originating Board TREND
Year Built 1976
Annual Tax Amount $2,758
Tax Year 2016
Lot Size 5,500 Sqft
Acres 0.13
Lot Dimensions 50X110
Property Description
Welcome to this Expanded Gladwyne Model....truly a home for all seasons. In the spring & summer many enjoyable hours will be spent relaxing in your sunroom enjoying the lakeview. During the crisp fall evenings and cold winter nights get cozy in the living room while enjoying your fireplace. If you're not sure which one to enjoy, consult your digital weather system. Loving maintained and truly move in ready. Many upgrades have been done to the home including newer windows, kitchen appliances and floor, new roof and gutters (2013) and new air conditioning (2013). The home has ceiling fans, custom drapes and blinds throughout. The master bedroom has roomy double closets, and an updated half bath. The hall bath has been tastefully updated to include a stall shower. Be sure to place this well maintained home on your "Short List". Leisuretowne is an active over 55 adult community with 3 Clubhouses, 2 heated Swimming Pools, 2 Tennis Courts, Golf Driving Range & Putting Green, beautiful Lakes and Walking Paths. There's also Bus Trips, Shopping excursions and 24/7 Security. A must see home in a must live community!
Location
State NJ
County Burlington
Area Southampton Twp (20333)
Zoning RDPL
Rooms
Other Rooms Living Room, Dining Room, Primary Bedroom, Kitchen, Bedroom 1, Other
Interior
Interior Features Ceiling Fan(s), Kitchen - Eat-In
Hot Water Electric
Heating Electric
Cooling Central A/C
Fireplaces Number 1
Fireplace Y
Heat Source Electric
Laundry Main Floor
Exterior
Exterior Feature Porch(es)
Garage Spaces 2.0
Amenities Available Swimming Pool, Tennis Courts, Club House
Water Access N
Accessibility None
Porch Porch(es)
Total Parking Spaces 2
Garage N
Building
Story 1
Sewer Public Sewer
Water Public
Architectural Style Ranch/Rambler
Level or Stories 1
Additional Building Above Grade
New Construction N
Others
HOA Fee Include Pool(s),Common Area Maintenance,Trash,Health Club,Management,Bus Service,Alarm System
Senior Community Yes
Tax ID 33-02702 37-00045
Ownership Fee Simple
Acceptable Financing Conventional, VA, FHA 203(b), USDA
Listing Terms Conventional, VA, FHA 203(b), USDA
Financing Conventional,VA,FHA 203(b),USDA
Read Less
Want to know what your home might be worth? Contact us for a FREE valuation!

Our team is ready to help you sell your home for the highest possible price ASAP

Bought with Edward McNally • RE/MAX Of Cherry Hill





