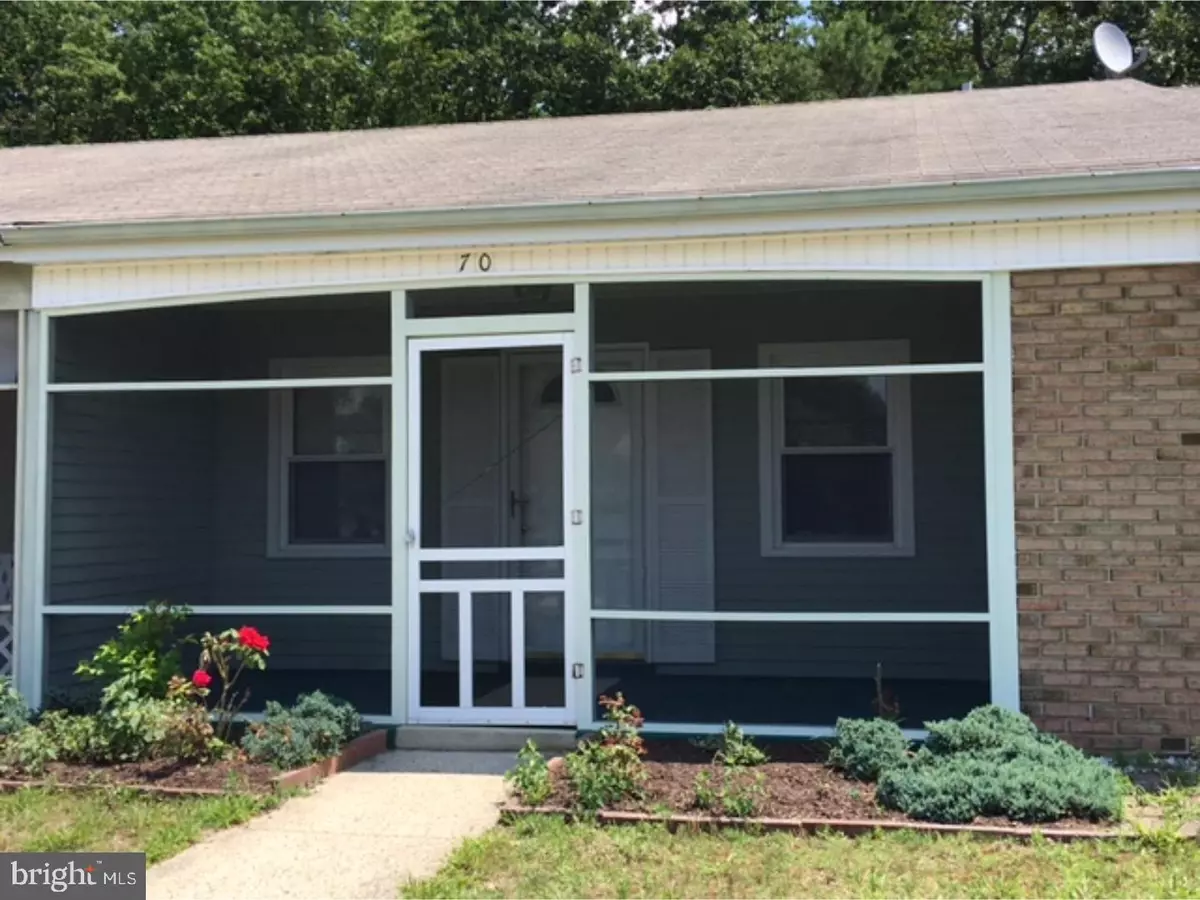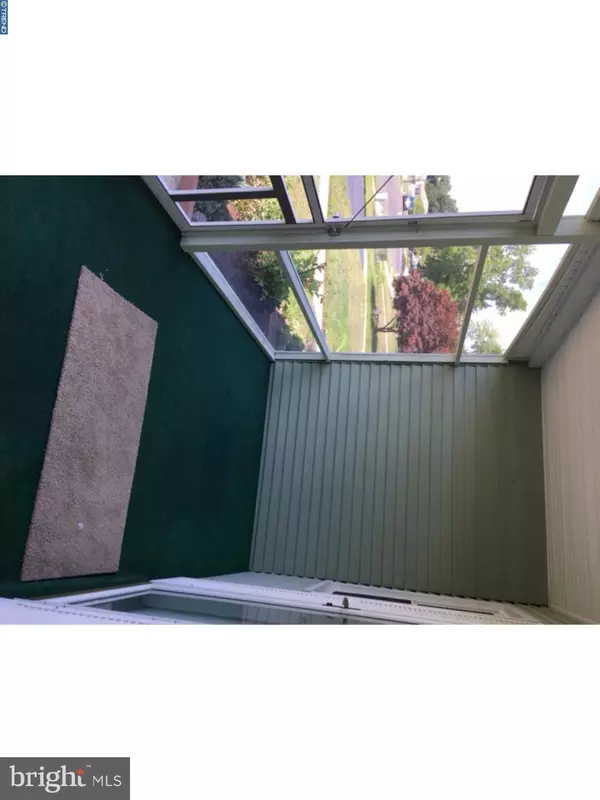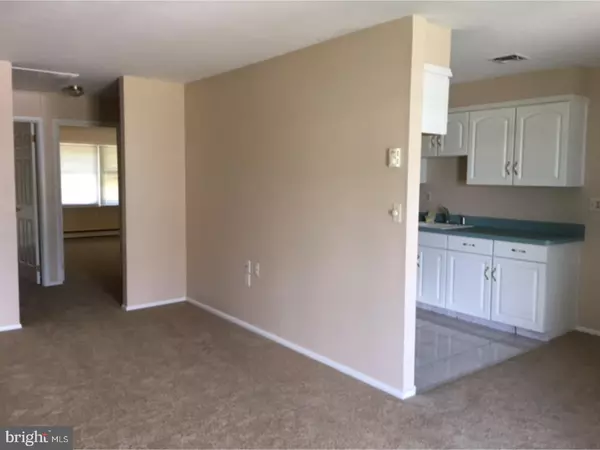$81,000
$83,000
2.4%For more information regarding the value of a property, please contact us for a free consultation.
70 KINGSTON WAY Southampton, NJ 08088
2 Beds
1 Bath
1,012 SqFt
Key Details
Sold Price $81,000
Property Type Townhouse
Sub Type Interior Row/Townhouse
Listing Status Sold
Purchase Type For Sale
Square Footage 1,012 sqft
Price per Sqft $80
Subdivision Leisuretowne
MLS Listing ID 1000077332
Sold Date 08/14/17
Style Ranch/Rambler
Bedrooms 2
Full Baths 1
HOA Fees $77/mo
HOA Y/N Y
Abv Grd Liv Area 1,012
Originating Board TREND
Year Built 1976
Annual Tax Amount $1,549
Tax Year 2016
Lot Size 3,344 Sqft
Acres 0.08
Lot Dimensions 22X152
Property Description
Refreshed 2 Bedroom/1 bath Quad with a screened front porch. Newer kitchen cabinets, ceramic tile flooring, new stove, dishwasher & lighting. All new wall/wall carpeting throughout; freshly painted, new woodwork on porch and replacement windows. New bathroom fixtures, vanity, toilet & tile floor. Washer/dryer and window treatments remain. Storage unit on front porch. Pull down attic space, brand new A/C being installed! Backs to the woods.
Location
State NJ
County Burlington
Area Southampton Twp (20333)
Zoning RDPL
Rooms
Other Rooms Living Room, Primary Bedroom, Kitchen, Bedroom 1, Other, Attic
Interior
Interior Features Kitchen - Eat-In
Hot Water Electric
Heating Electric
Cooling Central A/C
Flooring Fully Carpeted, Tile/Brick
Equipment Dishwasher
Fireplace N
Appliance Dishwasher
Heat Source Electric
Laundry Main Floor
Exterior
Exterior Feature Porch(es)
Amenities Available Swimming Pool, Tennis Courts, Club House
Water Access N
Roof Type Shingle
Accessibility None
Porch Porch(es)
Garage N
Building
Lot Description Trees/Wooded, Front Yard, Rear Yard
Story 1
Foundation Slab
Sewer Public Sewer
Water Public
Architectural Style Ranch/Rambler
Level or Stories 1
Additional Building Above Grade
New Construction N
Schools
High Schools Seneca
School District Lenape Regional High
Others
HOA Fee Include Pool(s),Common Area Maintenance,Management,Bus Service,Alarm System
Senior Community Yes
Tax ID 33-02702 12-00035
Ownership Fee Simple
Acceptable Financing Conventional, VA, FHA 203(b), USDA
Listing Terms Conventional, VA, FHA 203(b), USDA
Financing Conventional,VA,FHA 203(b),USDA
Pets Allowed Case by Case Basis
Read Less
Want to know what your home might be worth? Contact us for a FREE valuation!

Our team is ready to help you sell your home for the highest possible price ASAP

Bought with Linda K Ralls • Long & Foster Real Estate, Inc.





