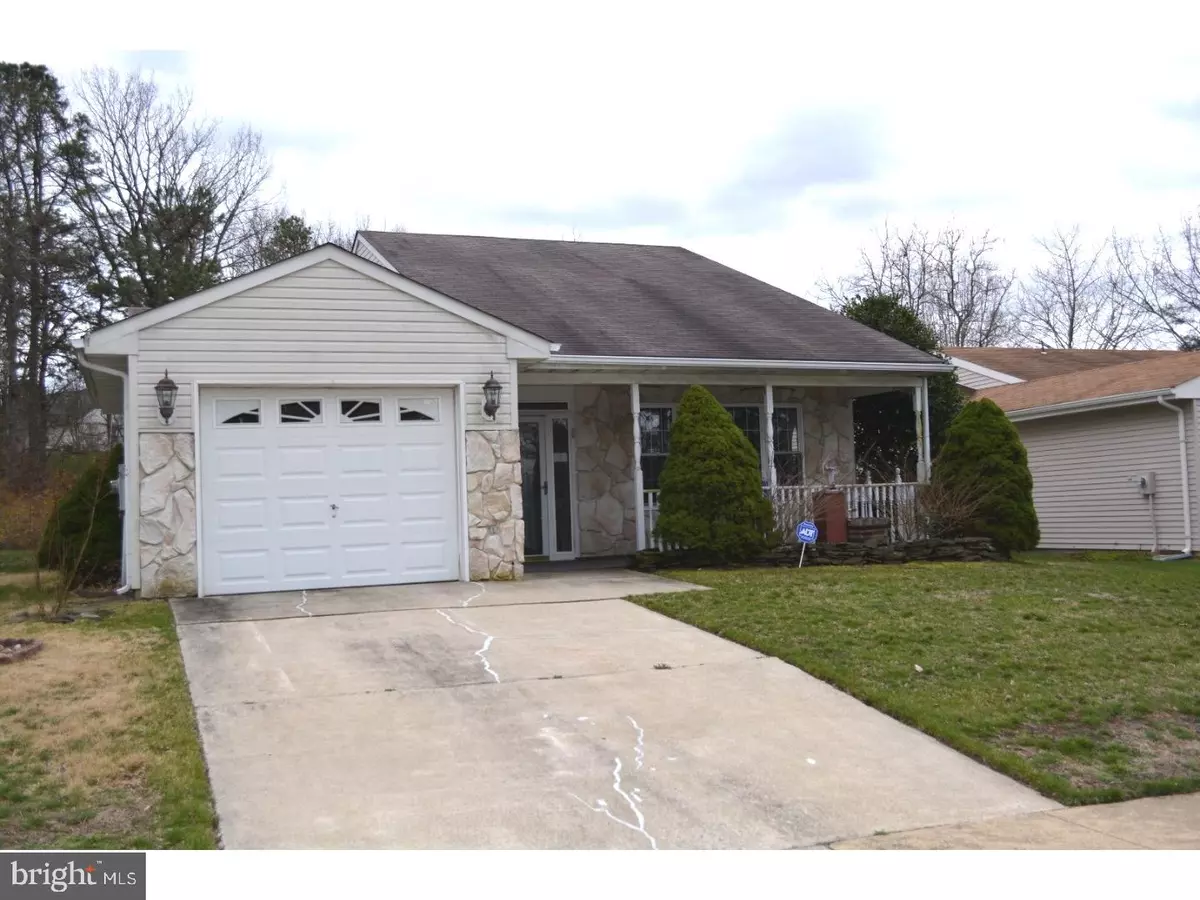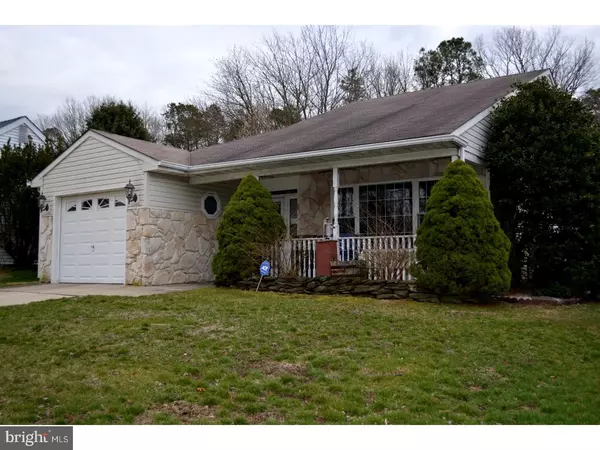$141,000
$144,900
2.7%For more information regarding the value of a property, please contact us for a free consultation.
18 BUCKINGHAM DR Southampton, NJ 08088
2 Beds
2 Baths
1,616 SqFt
Key Details
Sold Price $141,000
Property Type Single Family Home
Sub Type Detached
Listing Status Sold
Purchase Type For Sale
Square Footage 1,616 sqft
Price per Sqft $87
Subdivision Leisuretowne
MLS Listing ID 1000073950
Sold Date 09/05/17
Style Ranch/Rambler
Bedrooms 2
Full Baths 2
HOA Fees $77/mo
HOA Y/N Y
Abv Grd Liv Area 1,616
Originating Board TREND
Year Built 1971
Annual Tax Amount $3,630
Tax Year 2016
Lot Size 5,500 Sqft
Acres 0.13
Lot Dimensions 50X110
Property Description
Welcome to LeisureTowne, the active adult community surrounded by woods and scenic lakes nestled comfortably in the Pinelands National Reserve. Among the amenities: 3 clubhouses, 2 heated pools, a driving range, billiard room, tennis courts, fitness center and more. Wondering what to do when you retire? Social activities include line dancing, receptions, picnics, flea markets, cocktail parties and 50 social clubs. This spacious Warwick model begins with an enclosed portico and garage access to the left. Step into the hallway and enter the vast living room to the right and formal dining room next door. The sizable kitchen with light oak cabinetry also includes breakfast bar and pantry closest. For entertaining, the open concept family room with vaulted ceilings and pellet burning stove will accommodate your guests comfortably. The heated four season room offers double sliders on two walls to captures the airiness of outdoors. Master bedroom overlooks sunroom and includes master bath with stall shower. Bank of America employees, spouse or domestic partner, household members, business partners and insiders are prohibited from purchasing. Financing includes FHA/CONV/CASH Pre-auction bidding begins now. This property will be offered in an online marketing event June 3-7.
Location
State NJ
County Burlington
Area Southampton Twp (20333)
Zoning RD
Rooms
Other Rooms Living Room, Dining Room, Primary Bedroom, Kitchen, Family Room, Bedroom 1, Other
Interior
Interior Features Primary Bath(s), Skylight(s), Ceiling Fan(s), Attic/House Fan, Sprinkler System
Hot Water Electric
Heating Electric, Baseboard
Cooling Central A/C
Flooring Fully Carpeted, Tile/Brick
Equipment Built-In Range, Dishwasher, Built-In Microwave
Fireplace N
Appliance Built-In Range, Dishwasher, Built-In Microwave
Heat Source Electric
Laundry Main Floor
Exterior
Exterior Feature Porch(es)
Garage Spaces 1.0
Amenities Available Tennis Courts, Club House
Water Access N
Roof Type Pitched
Accessibility None
Porch Porch(es)
Total Parking Spaces 1
Garage N
Building
Lot Description Front Yard, Rear Yard, SideYard(s)
Story 1
Foundation Slab
Sewer Public Sewer
Water Public
Architectural Style Ranch/Rambler
Level or Stories 1
Additional Building Above Grade
Structure Type Cathedral Ceilings
New Construction N
Others
HOA Fee Include Common Area Maintenance,Pool(s),Health Club
Senior Community Yes
Tax ID 33-02702 23-00024
Ownership Fee Simple
Acceptable Financing Conventional, FHA 203(k), FHA 203(b)
Listing Terms Conventional, FHA 203(k), FHA 203(b)
Financing Conventional,FHA 203(k),FHA 203(b)
Special Listing Condition REO (Real Estate Owned)
Read Less
Want to know what your home might be worth? Contact us for a FREE valuation!

Our team is ready to help you sell your home for the highest possible price ASAP

Bought with Jason Gareau • Long & Foster Real Estate, Inc.





