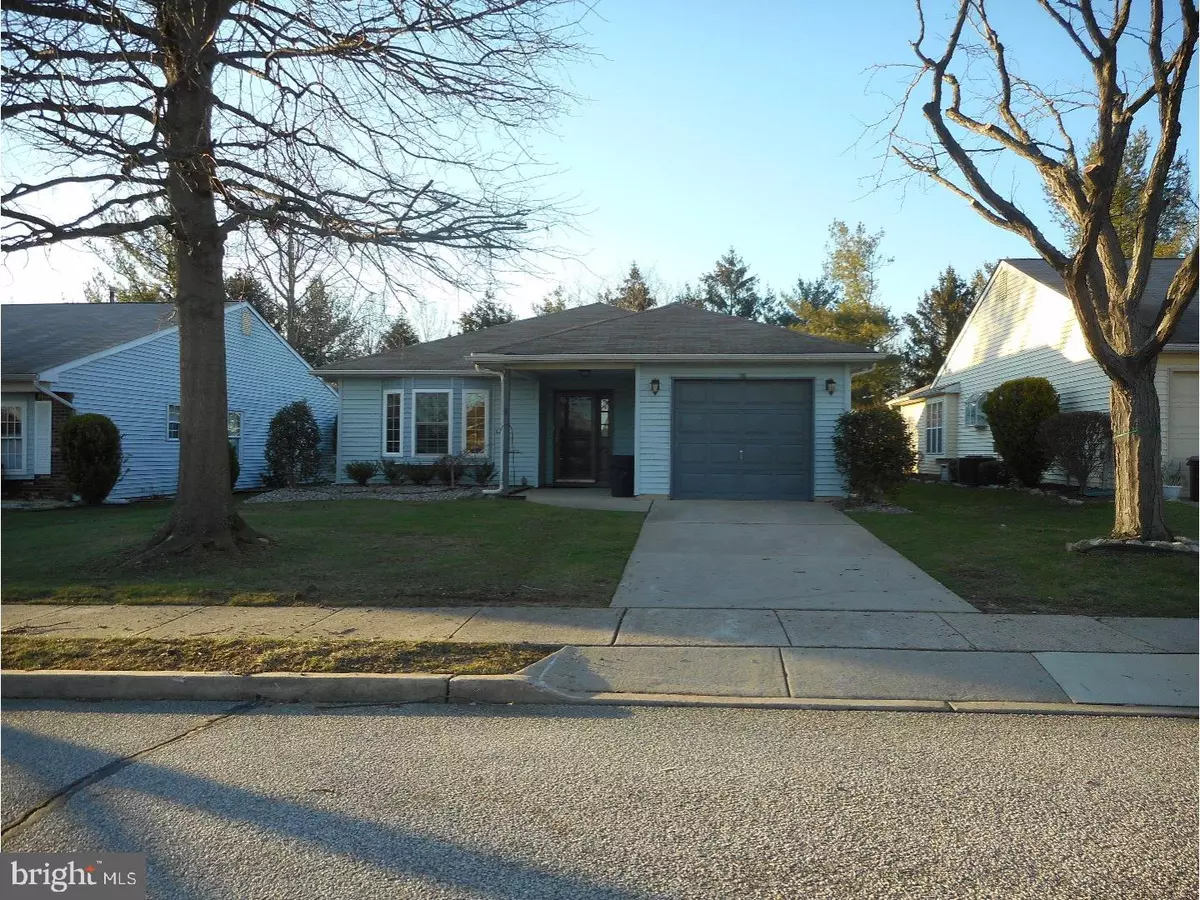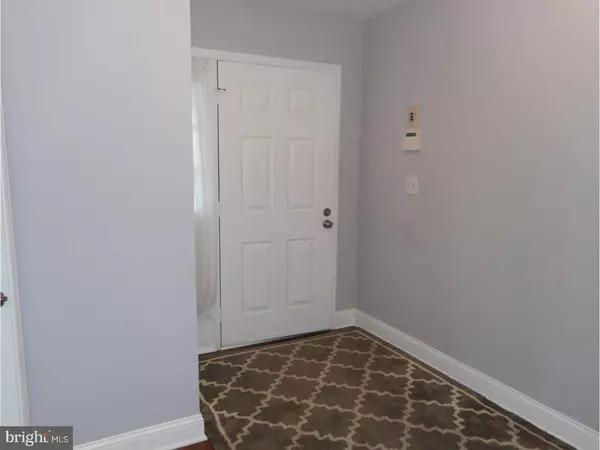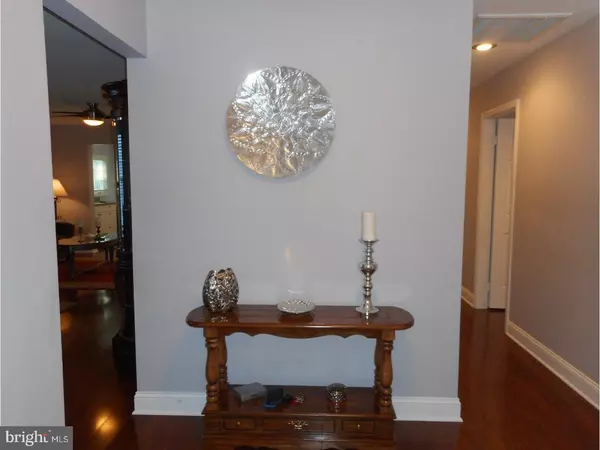$218,000
$229,900
5.2%For more information regarding the value of a property, please contact us for a free consultation.
15 FIRESIDE CIR Columbus, NJ 08022
2 Beds
2 Baths
1,192 SqFt
Key Details
Sold Price $218,000
Property Type Single Family Home
Sub Type Detached
Listing Status Sold
Purchase Type For Sale
Square Footage 1,192 sqft
Price per Sqft $182
Subdivision Homestead
MLS Listing ID 1000072618
Sold Date 07/25/17
Style Ranch/Rambler
Bedrooms 2
Full Baths 2
HOA Fees $217/mo
HOA Y/N Y
Abv Grd Liv Area 1,192
Originating Board TREND
Year Built 1986
Annual Tax Amount $3,972
Tax Year 2016
Lot Size 5,250 Sqft
Acres 0.12
Lot Dimensions 50X105
Property Description
This expanded custom Andover model has been fully renovated in September 2014 using the highest quality materials and workmanship. Just to give you an idea of the interior of this fine home it features a new kitchen included a new front bay window, custom kitchen cabinets (2 pantries), stainless steel appliances, dining and living room, a new office with cabinets and countertops with a rear door onto the new patio 13X12. It has two lovely bathrooms and bedrooms. The home has lots of wood and tile flooring. The new gas fueled hot air heater and central air conditioning are installed in the attic. A five year young gas hot water heater and a new large washer and dryer are in the laundry room. Square footage on this home is 1322. Buyers pay a one time contribution fee of $1500.00 and two months maintenance fees totaling $434.00. Everything in the interior is new but the new owners. Come and enjoy the truly carefree lifestyle that Homestead has to offer. Don't delay call today and see this very lovely home. You'll be glad you did!
Location
State NJ
County Burlington
Area Mansfield Twp (20318)
Zoning R-5
Rooms
Other Rooms Living Room, Dining Room, Primary Bedroom, Kitchen, Bedroom 1, Other, Attic
Interior
Interior Features Primary Bath(s), Butlers Pantry, Ceiling Fan(s), Attic/House Fan, Kitchen - Eat-In
Hot Water Natural Gas
Heating Gas, Forced Air
Cooling Central A/C
Flooring Wood, Tile/Brick
Equipment Oven - Double, Oven - Self Cleaning, Dishwasher, Disposal
Fireplace N
Window Features Energy Efficient,Replacement
Appliance Oven - Double, Oven - Self Cleaning, Dishwasher, Disposal
Heat Source Natural Gas
Laundry Main Floor
Exterior
Exterior Feature Patio(s)
Parking Features Inside Access, Garage Door Opener
Garage Spaces 2.0
Utilities Available Cable TV
Amenities Available Swimming Pool, Tennis Courts, Club House
Water Access N
Roof Type Pitched,Shingle
Accessibility None
Porch Patio(s)
Attached Garage 1
Total Parking Spaces 2
Garage Y
Building
Lot Description Level, Front Yard, Rear Yard, SideYard(s)
Story 1
Foundation Slab
Sewer Public Sewer
Water Public
Architectural Style Ranch/Rambler
Level or Stories 1
Additional Building Above Grade
New Construction N
Schools
Middle Schools Northern Burlington County Regional
High Schools Northern Burlington County Regional
School District Northern Burlington Count Schools
Others
Pets Allowed Y
HOA Fee Include Pool(s),Common Area Maintenance,Lawn Maintenance,Snow Removal,Parking Fee,Health Club,Management,Bus Service,Alarm System
Senior Community Yes
Tax ID 18-00042 08-00006
Ownership Fee Simple
Security Features Security System
Acceptable Financing Conventional, VA, FHA 203(b)
Listing Terms Conventional, VA, FHA 203(b)
Financing Conventional,VA,FHA 203(b)
Pets Allowed Case by Case Basis
Read Less
Want to know what your home might be worth? Contact us for a FREE valuation!

Our team is ready to help you sell your home for the highest possible price ASAP

Bought with Diana B Lewis • BHHS Fox & Roach-Mt Laurel





