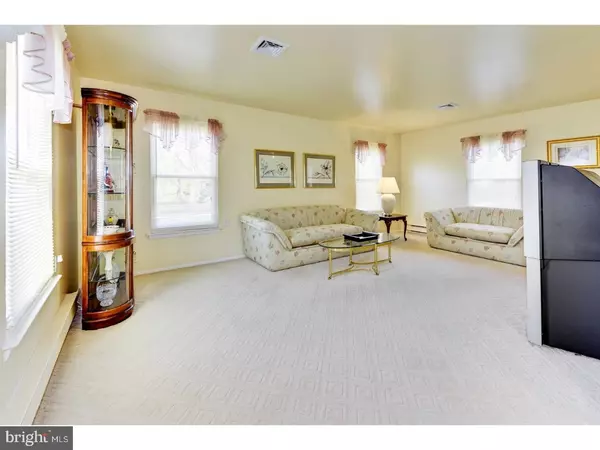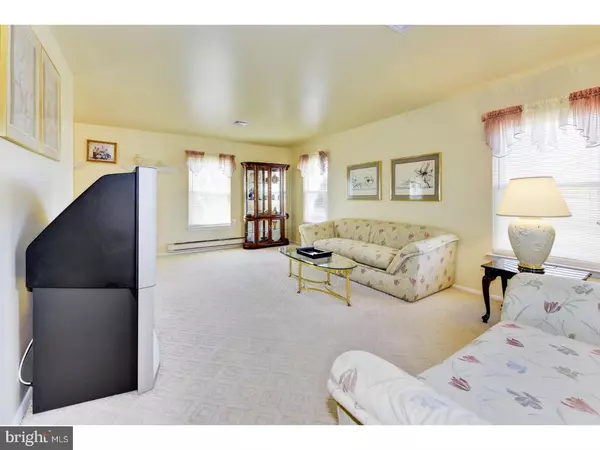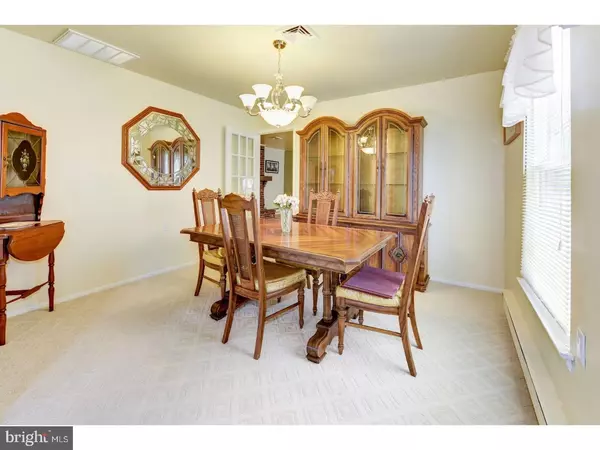$140,000
$140,000
For more information regarding the value of a property, please contact us for a free consultation.
50 BUCKINGHAM DR Southampton, NJ 08088
2 Beds
2 Baths
1,516 SqFt
Key Details
Sold Price $140,000
Property Type Single Family Home
Sub Type Detached
Listing Status Sold
Purchase Type For Sale
Square Footage 1,516 sqft
Price per Sqft $92
Subdivision Leisuretowne
MLS Listing ID 1000072252
Sold Date 06/14/17
Style Ranch/Rambler
Bedrooms 2
Full Baths 2
HOA Fees $75/mo
HOA Y/N Y
Abv Grd Liv Area 1,516
Originating Board TREND
Year Built 1971
Annual Tax Amount $3,146
Tax Year 2016
Lot Size 5,610 Sqft
Acres 0.13
Lot Dimensions 51X110
Property Description
Welcome home to this 2 bedroom 2 full bath JEFFERSON model! This homes features a separate living room and dining room for entertaining. The eat in kitchen is right off the family room complete with a inviting fireplace. The master suite features a private bath and large closet. There is a bright sunroom so you can unjoy the outside. There is inside access to the large one car garage. This community has much to offer including 2 pools, club houses complete with pool tables, gym, libraries and many more activities. Make your appointment to see it today!
Location
State NJ
County Burlington
Area Southampton Twp (20333)
Zoning RD
Rooms
Other Rooms Living Room, Dining Room, Primary Bedroom, Kitchen, Family Room, Bedroom 1, Laundry, Other
Interior
Interior Features Primary Bath(s), Kitchen - Eat-In
Hot Water Electric
Heating Electric, Baseboard
Cooling Central A/C
Flooring Fully Carpeted
Fireplaces Number 1
Fireplace Y
Heat Source Electric
Laundry Main Floor
Exterior
Parking Features Inside Access, Garage Door Opener
Garage Spaces 4.0
Amenities Available Swimming Pool, Club House
Water Access N
Roof Type Shingle
Accessibility None
Attached Garage 1
Total Parking Spaces 4
Garage Y
Building
Lot Description Front Yard, Rear Yard, SideYard(s)
Story 1
Sewer Public Sewer
Water Public
Architectural Style Ranch/Rambler
Level or Stories 1
Additional Building Above Grade
New Construction N
Others
HOA Fee Include Pool(s),Common Area Maintenance,Health Club,Alarm System
Senior Community Yes
Tax ID 33-02702 23-00040
Ownership Fee Simple
Acceptable Financing Conventional, VA, FHA 203(b)
Listing Terms Conventional, VA, FHA 203(b)
Financing Conventional,VA,FHA 203(b)
Read Less
Want to know what your home might be worth? Contact us for a FREE valuation!

Our team is ready to help you sell your home for the highest possible price ASAP

Bought with Patricia M Jones • Weichert Realtors-Medford





