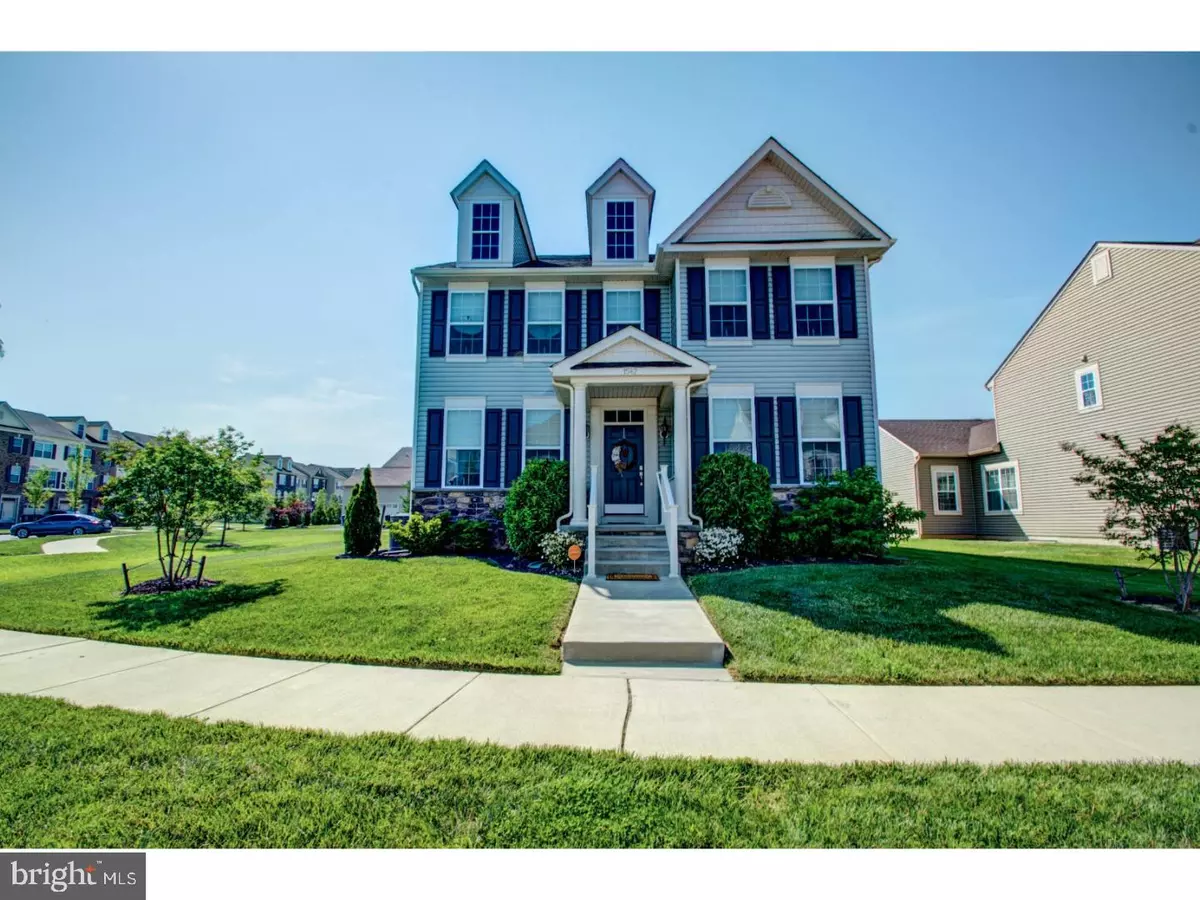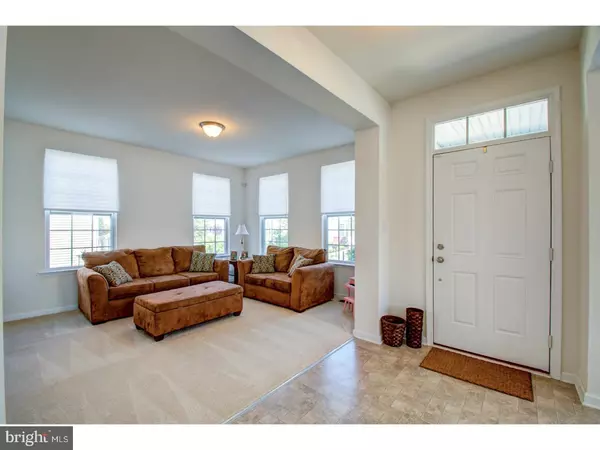$360,000
$349,900
2.9%For more information regarding the value of a property, please contact us for a free consultation.
1542 E MATISSE DR Middletown, DE 19709
4 Beds
3 Baths
3,725 SqFt
Key Details
Sold Price $360,000
Property Type Single Family Home
Sub Type Detached
Listing Status Sold
Purchase Type For Sale
Square Footage 3,725 sqft
Price per Sqft $96
Subdivision Village Of Bayberry
MLS Listing ID 1000065202
Sold Date 07/12/17
Style Colonial
Bedrooms 4
Full Baths 2
Half Baths 1
HOA Fees $45/ann
HOA Y/N Y
Abv Grd Liv Area 3,725
Originating Board TREND
Year Built 2014
Annual Tax Amount $3,120
Tax Year 2016
Lot Size 7,841 Sqft
Acres 0.18
Lot Dimensions 0X0
Property Description
Welcome home to this Melody model in the sought after Appoquinimink School District and community of Bayberry with unique small town America architectural details, open space and soon to be Lake House. This home is truly move in ready offering a completely open first floor, upper level with 4 bedrooms/2.5 baths and finished basement for a total of 3,725 sq. ft. The timeless white gourmet kitchen offers a sense of cleanliness and freshness with 42" cabinets, center island, double ovens and stainless steel appliances. The breakfast room is full of natural light and offers views of the side yard and open community space. The main level also offers a formal dining room, living room and flex room. The upper level is host to a deluxe master suite with double walk-in closets, private bathroom with separate vanities, soaker tub and shower. Three additional spacious bedrooms (all with ceiling fans), hall bath and a convenient laundry room complete the upper level. The partially finished basement (permitted) with walk-up egress and rough in for powder room is the perfect multi-purpose area offering plenty of storage space. Tucked around the back of the home is a spacious attached 2 car garage with an easy access road. Enjoy the central location of Bayberry being just south of the C&D Canal and north of Middletown making it easy to travel to point north or south. Available for quick possession only due to a relocation. See this one today!
Location
State DE
County New Castle
Area South Of The Canal (30907)
Zoning S
Rooms
Other Rooms Living Room, Dining Room, Primary Bedroom, Bedroom 2, Bedroom 3, Kitchen, Family Room, Bedroom 1, Other
Basement Full, Drainage System
Interior
Interior Features Primary Bath(s), Kitchen - Island, Butlers Pantry, Ceiling Fan(s), Water Treat System, Dining Area
Hot Water Natural Gas
Heating Gas, Forced Air, Programmable Thermostat
Cooling Central A/C
Flooring Fully Carpeted, Vinyl
Equipment Oven - Double, Dishwasher, Disposal, Built-In Microwave
Fireplace N
Window Features Energy Efficient
Appliance Oven - Double, Dishwasher, Disposal, Built-In Microwave
Heat Source Natural Gas
Laundry Upper Floor
Exterior
Garage Spaces 4.0
Utilities Available Cable TV
Amenities Available Tot Lots/Playground
Water Access N
Roof Type Shingle
Accessibility None
Attached Garage 2
Total Parking Spaces 4
Garage Y
Building
Story 2
Foundation Concrete Perimeter
Sewer Public Sewer
Water Public
Architectural Style Colonial
Level or Stories 2
Additional Building Above Grade
Structure Type 9'+ Ceilings
New Construction N
Schools
Elementary Schools Cedar Lane
Middle Schools Alfred G. Waters
High Schools Middletown
School District Appoquinimink
Others
HOA Fee Include Common Area Maintenance,Snow Removal
Senior Community No
Tax ID 13-013.21-072
Ownership Fee Simple
Security Features Security System
Acceptable Financing Conventional, VA, FHA 203(b), USDA
Listing Terms Conventional, VA, FHA 203(b), USDA
Financing Conventional,VA,FHA 203(b),USDA
Read Less
Want to know what your home might be worth? Contact us for a FREE valuation!

Our team is ready to help you sell your home for the highest possible price ASAP

Bought with Tamika L Moulden • RE/MAX Associates-Wilmington






