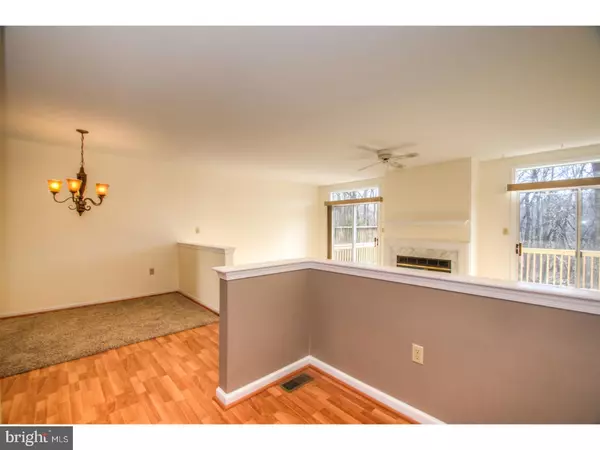$276,000
$274,500
0.5%For more information regarding the value of a property, please contact us for a free consultation.
918 GLACKENS LN Wilmington, DE 19808
3 Beds
3 Baths
2,150 SqFt
Key Details
Sold Price $276,000
Property Type Townhouse
Sub Type Interior Row/Townhouse
Listing Status Sold
Purchase Type For Sale
Square Footage 2,150 sqft
Price per Sqft $128
Subdivision Limestone Hills West
MLS Listing ID 1000060250
Sold Date 03/30/17
Style Colonial
Bedrooms 3
Full Baths 2
Half Baths 1
HOA Fees $22/ann
HOA Y/N Y
Abv Grd Liv Area 2,150
Originating Board TREND
Year Built 1993
Annual Tax Amount $3,107
Tax Year 2016
Lot Size 3,049 Sqft
Acres 0.07
Lot Dimensions 22X130
Property Description
You must see this attractive, well cared for and spacious 3 bedroom townhouse in sought-after Limestone Hills West. As you enter the main living level (without going up stairs!) you will be pleased with newer wood-laminate flooring. There is a beautiful step-down great-room with a wood burning fireplace. The first floor includes a powder room and separate dining area off the kitchen. Off of the great-room there are two sets of sliding doors that lead to a spacious deck for outdoor enjoyment. The master bedroom features a cathedral ceiling, wood laminate floors, 4 closets, window seat and private bath with new lighting and mirrors. There are two additional generously-sized bedrooms and full bath to round out the spacious second floor. If more living area is needed, head downstairs to the nicely finished basement with walk-out sliders to a patio. Oh, don't forget an attached one-car garage, too! You must see this lovely townhouse and make it your new home soon!
Location
State DE
County New Castle
Area Elsmere/Newport/Pike Creek (30903)
Zoning NCPUD
Rooms
Other Rooms Living Room, Dining Room, Primary Bedroom, Bedroom 2, Kitchen, Bedroom 1, Other, Attic
Basement Full, Outside Entrance, Drainage System
Interior
Interior Features Primary Bath(s), Ceiling Fan(s)
Hot Water Electric
Heating Gas, Forced Air
Cooling Central A/C
Flooring Fully Carpeted
Fireplaces Number 1
Equipment Built-In Range, Dishwasher, Disposal
Fireplace Y
Appliance Built-In Range, Dishwasher, Disposal
Heat Source Natural Gas
Laundry Upper Floor
Exterior
Exterior Feature Deck(s), Patio(s)
Garage Spaces 3.0
Utilities Available Cable TV
Water Access N
Roof Type Shingle
Accessibility None
Porch Deck(s), Patio(s)
Attached Garage 1
Total Parking Spaces 3
Garage Y
Building
Story 2
Sewer Public Sewer
Water Public
Architectural Style Colonial
Level or Stories 2
Additional Building Above Grade
Structure Type Cathedral Ceilings
New Construction N
Schools
Elementary Schools Linden Hill
Middle Schools Skyline
High Schools John Dickinson
School District Red Clay Consolidated
Others
Senior Community No
Tax ID 08-030.30-103
Ownership Fee Simple
Acceptable Financing Conventional, VA, FHA 203(b)
Listing Terms Conventional, VA, FHA 203(b)
Financing Conventional,VA,FHA 203(b)
Read Less
Want to know what your home might be worth? Contact us for a FREE valuation!

Our team is ready to help you sell your home for the highest possible price ASAP

Bought with Salvatore J Sedita • Patterson-Schwartz-Hockessin





