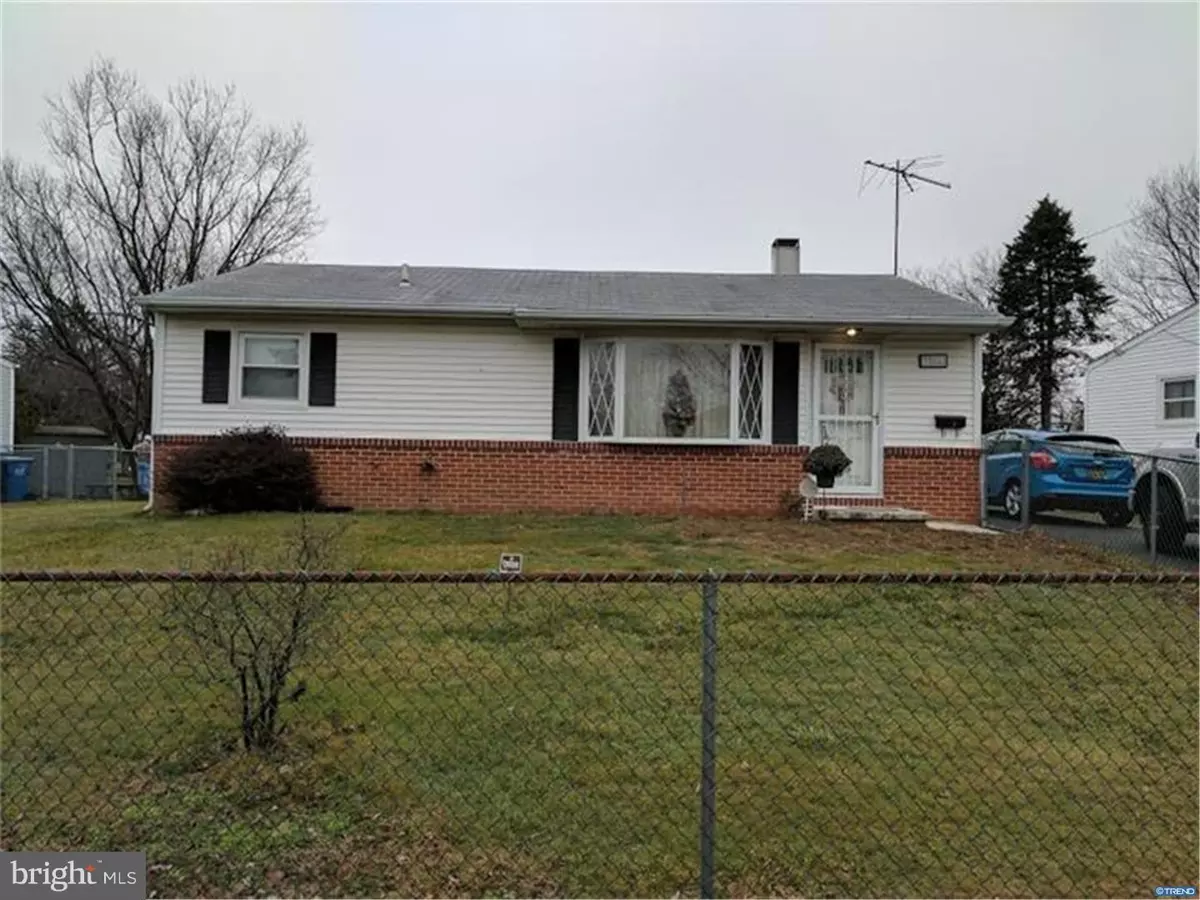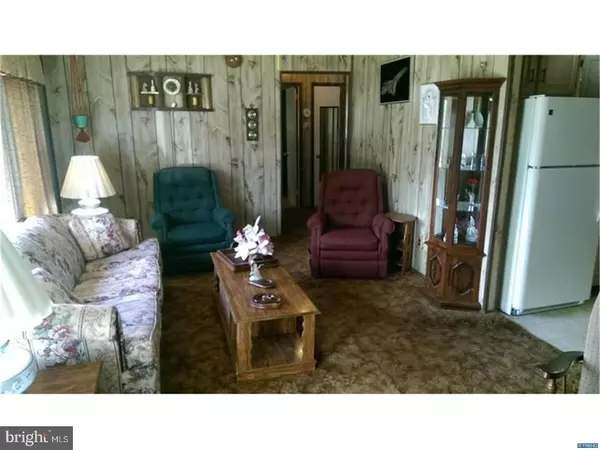$145,250
$134,900
7.7%For more information regarding the value of a property, please contact us for a free consultation.
8 E BALBACH AVE New Castle, DE 19720
3 Beds
1 Bath
1,350 SqFt
Key Details
Sold Price $145,250
Property Type Single Family Home
Sub Type Detached
Listing Status Sold
Purchase Type For Sale
Square Footage 1,350 sqft
Price per Sqft $107
Subdivision Rambleton Acres
MLS Listing ID 1000059650
Sold Date 04/03/17
Style Ranch/Rambler
Bedrooms 3
Full Baths 1
HOA Y/N N
Abv Grd Liv Area 1,350
Originating Board TREND
Year Built 1958
Annual Tax Amount $186
Tax Year 2016
Lot Size 7,405 Sqft
Acres 0.17
Lot Dimensions 125X90
Property Description
3 bedroom 1 bath home with large family room just waiting for you to move in. Quick closing! Cozy up to the gas fireplace in the family room all winter long. Turn the fireplace on with the switch or set it to come on automatically at a certain temperature. Outside is a fenced in yard with shed. So many new or almost new items to mention... New roof was put on entire house when the family room was added 15 years ago; New sewer line from house to the street 5 years ago; New Gas range; Dryer is only 3 years old; Refrigerator is less than 2 years old; Heater/AC inspected by Horizon 3 months ago; New kitchen floor; New bathroom vanity and sink. John Deere LT150 Lawn Tractor and portable Generator negotiable in sale. 1 year Home Warranty included. Seller is related to Realtor.
Location
State DE
County New Castle
Area New Castle/Red Lion/Del.City (30904)
Zoning R
Rooms
Other Rooms Living Room, Primary Bedroom, Bedroom 2, Kitchen, Family Room, Bedroom 1, Other, Attic
Interior
Interior Features Ceiling Fan(s), Kitchen - Eat-In
Hot Water Natural Gas
Heating Gas, Forced Air, Programmable Thermostat
Cooling Central A/C
Flooring Wood, Fully Carpeted, Vinyl
Fireplaces Number 1
Fireplaces Type Gas/Propane
Equipment Cooktop, Built-In Microwave
Fireplace Y
Window Features Bay/Bow
Appliance Cooktop, Built-In Microwave
Heat Source Natural Gas
Laundry Main Floor
Exterior
Exterior Feature Deck(s)
Garage Spaces 2.0
Fence Other
Utilities Available Cable TV
Water Access N
Roof Type Shingle
Accessibility None
Porch Deck(s)
Total Parking Spaces 2
Garage N
Building
Lot Description Flag, Front Yard, Rear Yard, SideYard(s)
Story 1
Foundation Brick/Mortar
Sewer Public Sewer
Water Public
Architectural Style Ranch/Rambler
Level or Stories 1
Additional Building Above Grade
New Construction N
Schools
High Schools William Penn
School District Colonial
Others
Senior Community No
Tax ID 1003010057
Ownership Fee Simple
Security Features Security System
Acceptable Financing Conventional, VA, FHA 203(b)
Listing Terms Conventional, VA, FHA 203(b)
Financing Conventional,VA,FHA 203(b)
Read Less
Want to know what your home might be worth? Contact us for a FREE valuation!

Our team is ready to help you sell your home for the highest possible price ASAP

Bought with Patti Field • Patterson-Schwartz - Greenville





