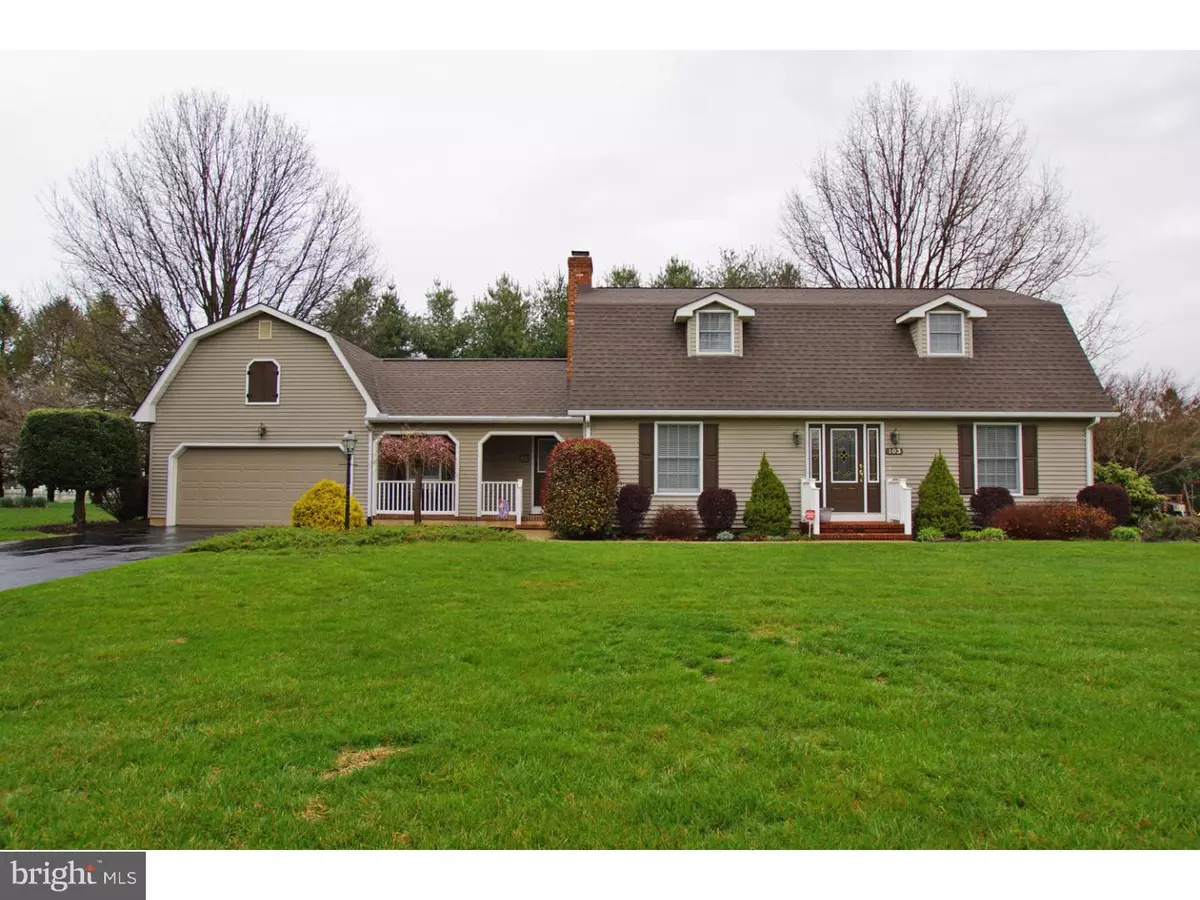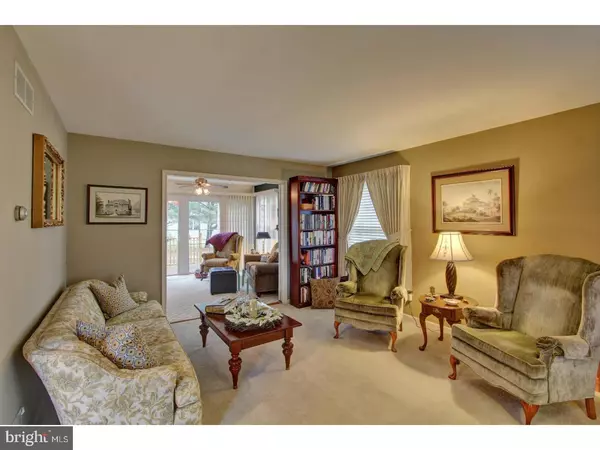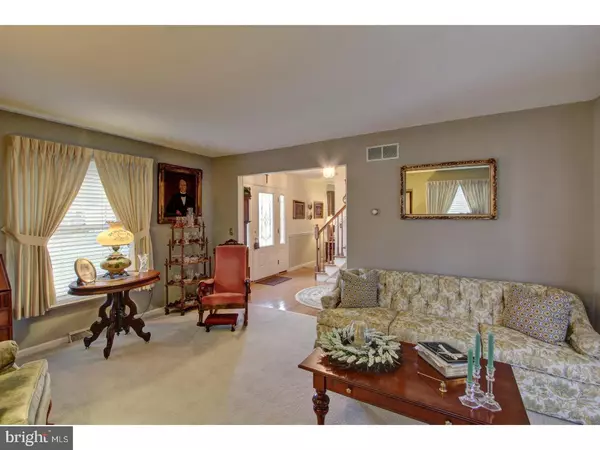$288,000
$288,000
For more information regarding the value of a property, please contact us for a free consultation.
103 HOWE DR Dover, DE 19901
3 Beds
3 Baths
2,405 SqFt
Key Details
Sold Price $288,000
Property Type Single Family Home
Sub Type Detached
Listing Status Sold
Purchase Type For Sale
Square Footage 2,405 sqft
Price per Sqft $119
Subdivision Old Mill Acres
MLS Listing ID 1000056756
Sold Date 06/16/17
Style Cape Cod
Bedrooms 3
Full Baths 2
Half Baths 1
HOA Y/N N
Abv Grd Liv Area 2,405
Originating Board TREND
Year Built 1989
Annual Tax Amount $1,506
Tax Year 2016
Lot Size 0.425 Acres
Acres 0.42
Lot Dimensions 135X137
Property Description
Stunning cape cod design home: tastefully designed and maintained landscaping with multiple entrances. Enjoy sitting on your expansive front porch and enjoy the view of the lush lawn. Enter the expansive grand foyer with hardwood flooring leading to the living room or family room. The living room celebrates an additional sitting area which has French doors for privacy and walls of windows overlooking the back deck and yard. Your yard enjoys a deck as well as patio sitting area including a brick barbecue and outdoor speaker system. The kitchen boasts corian solid surface countertops with decorative corian inlay and corian double sink. Endless work surfaces include the sink enjoying a large double window with a view of your meticulously maintained back living spaces. Additional kitchen features include eat in area, endless solid wood cabinets, tile backsplash, built in bookcase and wine glass rack. The adjoining dining room enjoys lots of natural light, space for the finest of furniture and chair rail design. The laundry area has additional pantry and household equipment storage cupboards and is secluded from living spaces. Celebrate the warmth of the gas brick fireplace and a wall available for a massive wall unit or oversized television. Upstairs is a display or sitting area and extra closet. The master suite is spacious with available sitting and exercise equipment spaces. All the bathrooms in the home have been remodeled and include solid surface countersunk sinks and counter space. The additional bedrooms are spacious each with ample closets and two windows. Cost of ownership is a bargain with average gas bills of $67.41/month and $93.02/month for electric. Ceiling fans are included in most living spaces, including the laundry area! The basement has convenient shelving and plenty of storage area. Serviced by Caesar Rodney School System, 4.2 miles (9 minutes) from Dover Air Force Base, and just miles from Dover shopping, hospitals and Route 1. Let the bidding war start now!
Location
State DE
County Kent
Area Caesar Rodney (30803)
Zoning RS1
Rooms
Other Rooms Living Room, Dining Room, Primary Bedroom, Bedroom 2, Kitchen, Family Room, Bedroom 1, Other
Basement Partial, Unfinished
Interior
Interior Features Kitchen - Eat-In
Hot Water Natural Gas
Heating Gas, Forced Air
Cooling Central A/C
Fireplaces Number 1
Fireplaces Type Gas/Propane
Fireplace Y
Heat Source Natural Gas
Laundry Main Floor
Exterior
Exterior Feature Deck(s), Patio(s), Porch(es)
Garage Spaces 5.0
Water Access N
Accessibility None
Porch Deck(s), Patio(s), Porch(es)
Attached Garage 2
Total Parking Spaces 5
Garage Y
Building
Lot Description Level, Front Yard, Rear Yard
Story 2
Sewer Public Sewer
Water Well
Architectural Style Cape Cod
Level or Stories 2
Additional Building Above Grade
New Construction N
Schools
Elementary Schools W.B. Simpson
School District Caesar Rodney
Others
Senior Community No
Tax ID NM-00-09510-02-3600-000
Ownership Fee Simple
Acceptable Financing Conventional, VA, FHA 203(b)
Listing Terms Conventional, VA, FHA 203(b)
Financing Conventional,VA,FHA 203(b)
Read Less
Want to know what your home might be worth? Contact us for a FREE valuation!

Our team is ready to help you sell your home for the highest possible price ASAP

Bought with Terra J King • RE/MAX 1st Choice - Middletown





