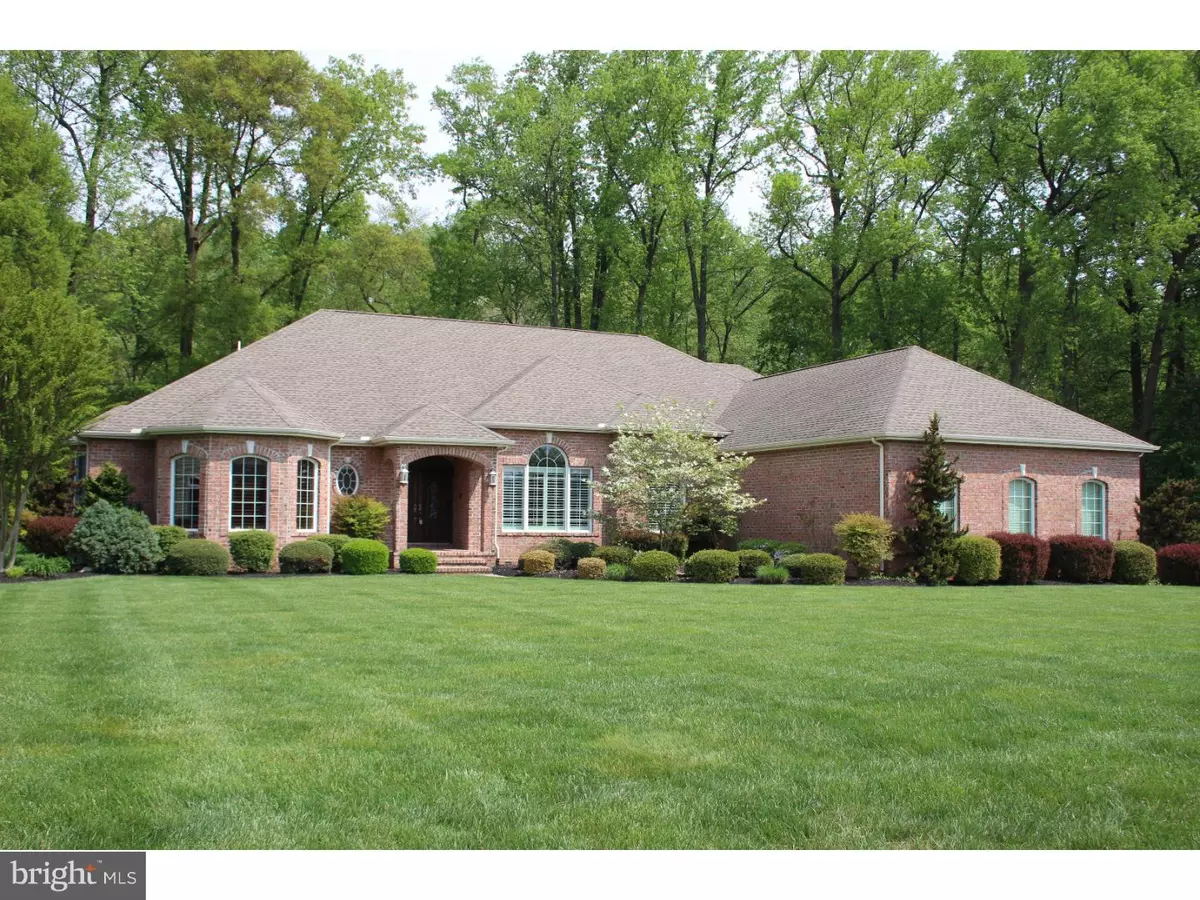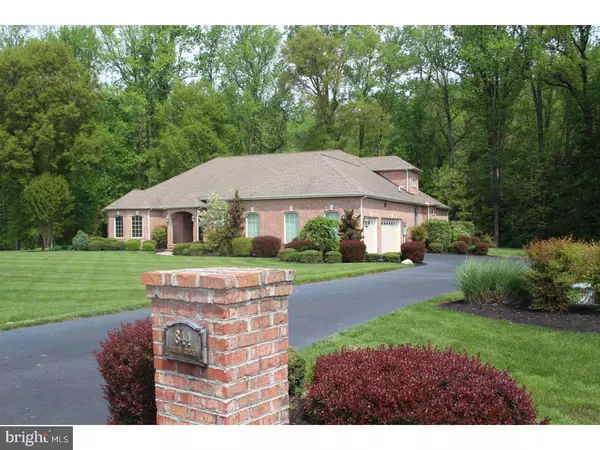$540,000
$575,000
6.1%For more information regarding the value of a property, please contact us for a free consultation.
844 RAVEN CIR Camden Wyoming, DE 19934
5 Beds
4 Baths
4,491 SqFt
Key Details
Sold Price $540,000
Property Type Single Family Home
Sub Type Detached
Listing Status Sold
Purchase Type For Sale
Square Footage 4,491 sqft
Price per Sqft $120
Subdivision Villageatwildquail
MLS Listing ID 1000055898
Sold Date 08/25/17
Style Ranch/Rambler
Bedrooms 5
Full Baths 3
Half Baths 1
HOA Fees $16/ann
HOA Y/N Y
Abv Grd Liv Area 4,491
Originating Board TREND
Year Built 2003
Annual Tax Amount $3,000
Tax Year 2016
Lot Size 1.920 Acres
Acres 1.92
Lot Dimensions 0X0
Property Description
Wow, it does not get any better than this! This immaculate, ranch style home, built by C & M Custom Homes, pulls out all the stops down to the last detail and truly is a must see. Starting from the outside, you have almost 2 acres of executive, golf course community, wooded homesite with even the site layout strategically designed to add privacy. The curb appeal is second to none and includes a beautiful hand-made brick on the entire exterior. Inside, the quality is just as obvious and no stone is left unturned. The split design features a section perfect for entertaining whether it is just for the family or for a large group of friends. The kitchen is a chef's dream. It includes only top of the line appliances, a large island workspace, a six burner, gas cook top, sub-zero refrigerator with an additional under counter refrigerator drawer unit, and the list goes on and on. This flows fabulously into the family room, and/or formal living room and dining rooms. We haven't even made it to the master suite yet. The master suite is second to none with its large private bath that rivals those of the greatest luxury hotels with its custom, multiple headed shower, jacuzzi tub, tile floors, custom Amish built cabinets, built in speakers, granite vanity tops, and again, the list goes on. Then you have his/her walk in closets, a large sleeping area with tray ceilings, and an additional sitting room. 3 or 4 additional bedrooms complete the main living area. Two of those share a Jack and Jill bathroom another other has its own private bath, and the 4th additional bedroom is the perfect home office with beautiful, custom, Amish built in bookshelves. Don't let the lack of a basement scare you, because there is a huge bonus room that makes up for it. Last but not least, don't overlook the awesome mud/laundry room and 3 cars garage. There are tons more and I just don't have room here - rear porch and stamped concrete patio, gas line for grill ... Pre-Approved buyer showings only.
Location
State DE
County Kent
Area Caesar Rodney (30803)
Zoning AC
Rooms
Other Rooms Living Room, Dining Room, Primary Bedroom, Bedroom 2, Bedroom 3, Kitchen, Family Room, Bedroom 1, Laundry, Other, Attic
Interior
Interior Features Primary Bath(s), Kitchen - Island, Butlers Pantry, Ceiling Fan(s), WhirlPool/HotTub, Sprinkler System, Water Treat System, Dining Area
Hot Water Natural Gas
Heating Gas, Heat Pump - Electric BackUp, Forced Air
Cooling Central A/C
Flooring Wood, Fully Carpeted, Tile/Brick
Fireplaces Number 1
Fireplaces Type Stone
Equipment Cooktop, Built-In Range, Oven - Wall, Oven - Self Cleaning, Dishwasher, Refrigerator
Fireplace Y
Appliance Cooktop, Built-In Range, Oven - Wall, Oven - Self Cleaning, Dishwasher, Refrigerator
Heat Source Natural Gas
Laundry Main Floor
Exterior
Exterior Feature Deck(s), Patio(s)
Garage Spaces 5.0
Utilities Available Cable TV
Water Access N
Roof Type Pitched,Shingle
Accessibility None
Porch Deck(s), Patio(s)
Total Parking Spaces 5
Garage N
Building
Lot Description Irregular, Sloping, Trees/Wooded, Front Yard, Rear Yard, SideYard(s)
Story 1
Foundation Concrete Perimeter
Sewer On Site Septic
Water Public
Architectural Style Ranch/Rambler
Level or Stories 1
Additional Building Above Grade
Structure Type Cathedral Ceilings,9'+ Ceilings
New Construction N
Schools
Elementary Schools W.B. Simpson
School District Caesar Rodney
Others
HOA Fee Include Common Area Maintenance
Senior Community No
Tax ID WD-00-08304-01-0400-000
Ownership Fee Simple
Security Features Security System
Acceptable Financing Conventional
Listing Terms Conventional
Financing Conventional
Read Less
Want to know what your home might be worth? Contact us for a FREE valuation!

Our team is ready to help you sell your home for the highest possible price ASAP

Bought with Deborah M Cadwallader • RE/MAX Horizons






