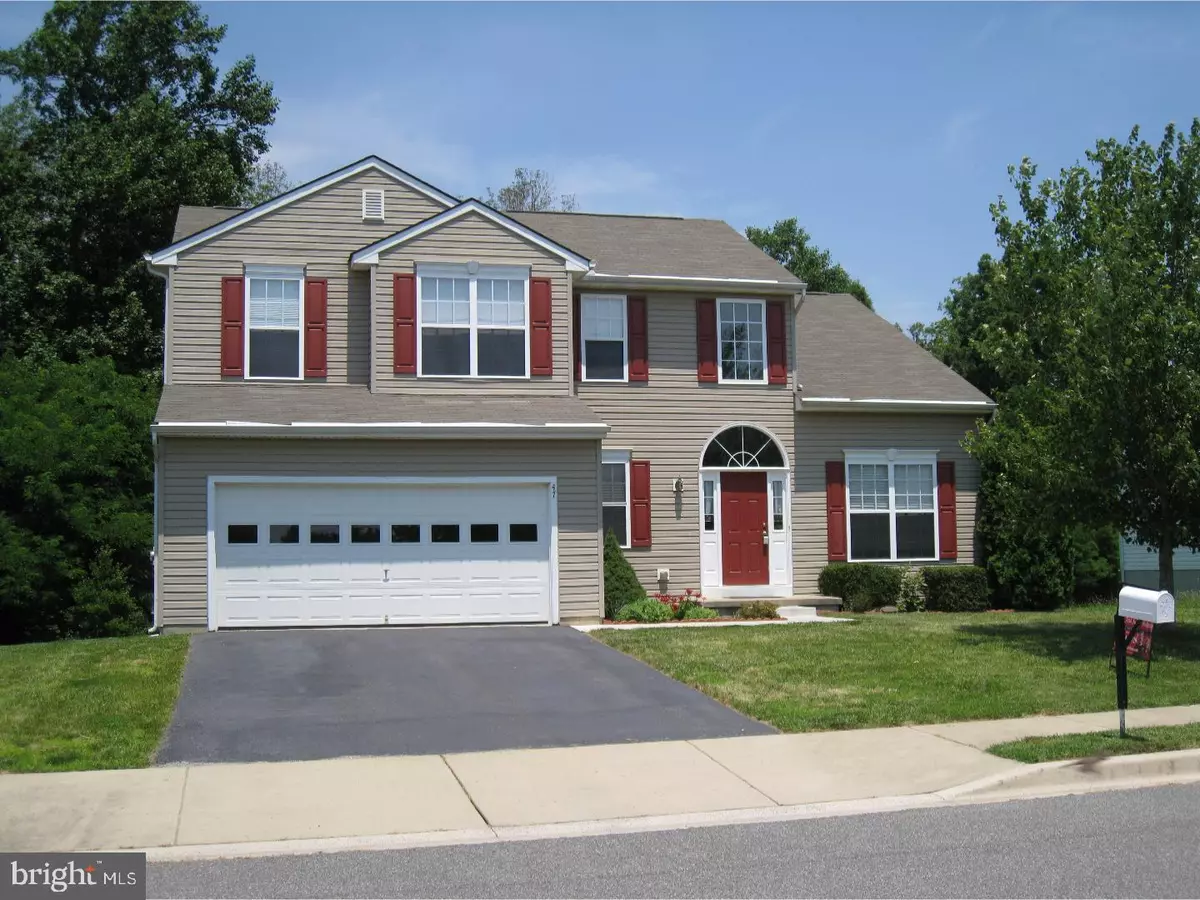$225,000
$229,900
2.1%For more information regarding the value of a property, please contact us for a free consultation.
47 RIVERSIDE RD Dover, DE 19904
4 Beds
3 Baths
2,120 SqFt
Key Details
Sold Price $225,000
Property Type Single Family Home
Sub Type Detached
Listing Status Sold
Purchase Type For Sale
Square Footage 2,120 sqft
Price per Sqft $106
Subdivision Hidden Creek
MLS Listing ID 1000055572
Sold Date 07/17/17
Style Colonial
Bedrooms 4
Full Baths 2
Half Baths 1
HOA Fees $17/ann
HOA Y/N Y
Abv Grd Liv Area 2,120
Originating Board TREND
Year Built 2005
Annual Tax Amount $2,118
Tax Year 2016
Lot Size 10,000 Sqft
Acres 0.23
Lot Dimensions 80X125
Property Description
Wonderful 4 bedroom, 2 and a half bathroom, Colonial home located on prime lot in the coveted Caesar Rodney school district. Enter this home through a two-story foyer and take in the beautiful oak railings leading upstairs. The living room is to the right and joins to the dining room. Standing guard between the living room and dining room are two columns. The kitchen is large and comes with all appliances and there is a comfortable size breakfast area with an adjoining family room where there is a gas fireplace. The main level has 9ft ceilings. The butterfly staircase leads to the four bedrooms. The master bedroom is quite large, has dual closets, and a bath complete with garden tub, and separate shower. There are also 3 additional bedrooms and a laundry room conveniently located upstairs. This home back up to the wooded preserve and from the deck you see the pond. There is a full unfinished basement with a bilco door for easy access and gives ability to finish it adding a theater, office, you decide. The property is only 14 minutes from Dover AFB, 10 minutes from Kent General Hospital, 16 minutes from the world famous Dover Downs Hotel and Casino and 64 minutes to the Delaware beaches. You are close enough to Baltimore, Philadelphia and New York to make day trips to visit these beautiful cities. This home is ready for you to start making your memories, all you need are your belongings. This home will not last long so call today to schedule your viewing.
Location
State DE
County Kent
Area Caesar Rodney (30803)
Zoning R10
Rooms
Other Rooms Living Room, Dining Room, Primary Bedroom, Bedroom 2, Bedroom 3, Kitchen, Family Room, Bedroom 1, Laundry, Attic
Basement Full, Unfinished
Interior
Interior Features Primary Bath(s), Butlers Pantry, Stall Shower, Kitchen - Eat-In
Hot Water Natural Gas
Heating Gas, Forced Air
Cooling Central A/C
Flooring Wood, Fully Carpeted, Vinyl
Fireplaces Number 1
Equipment Built-In Range, Dishwasher, Refrigerator, Disposal, Built-In Microwave
Fireplace Y
Appliance Built-In Range, Dishwasher, Refrigerator, Disposal, Built-In Microwave
Heat Source Natural Gas
Laundry Upper Floor
Exterior
Exterior Feature Deck(s)
Parking Features Inside Access, Garage Door Opener
Garage Spaces 5.0
Utilities Available Cable TV
View Y/N Y
Water Access N
View Water
Roof Type Pitched,Shingle
Accessibility None
Porch Deck(s)
Attached Garage 2
Total Parking Spaces 5
Garage Y
Building
Lot Description Open, Front Yard, Rear Yard, SideYard(s)
Story 2
Foundation Concrete Perimeter
Sewer Public Sewer
Water Public
Architectural Style Colonial
Level or Stories 2
Additional Building Above Grade
New Construction N
Schools
Elementary Schools W.B. Simpson
School District Caesar Rodney
Others
HOA Fee Include Common Area Maintenance
Senior Community No
Tax ID ED-05-08506-01-1200-000
Ownership Fee Simple
Acceptable Financing Conventional, VA, FHA 203(b)
Listing Terms Conventional, VA, FHA 203(b)
Financing Conventional,VA,FHA 203(b)
Read Less
Want to know what your home might be worth? Contact us for a FREE valuation!

Our team is ready to help you sell your home for the highest possible price ASAP

Bought with John D Welcome • Welcome Home Realty






