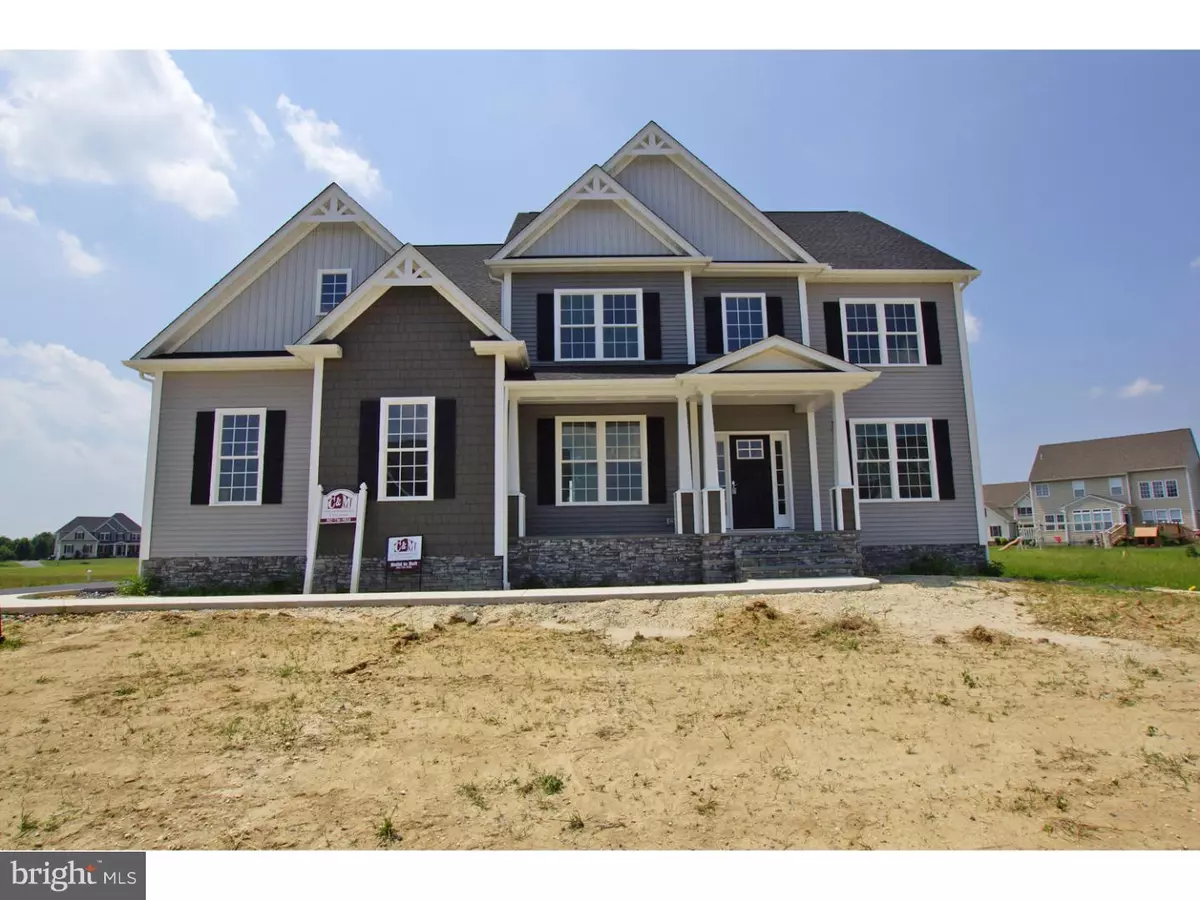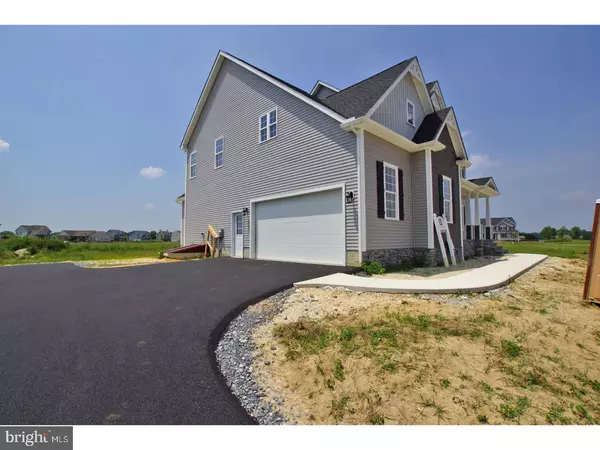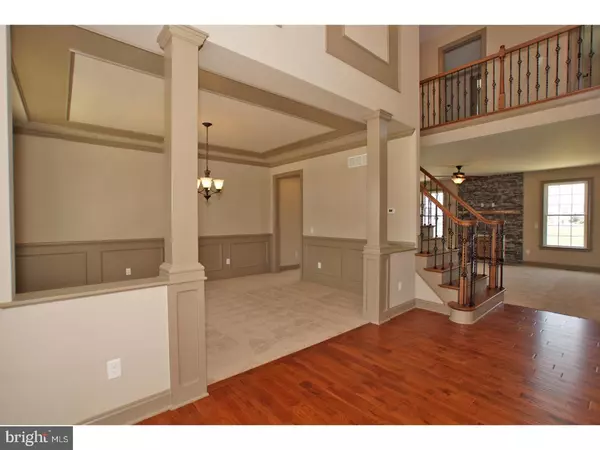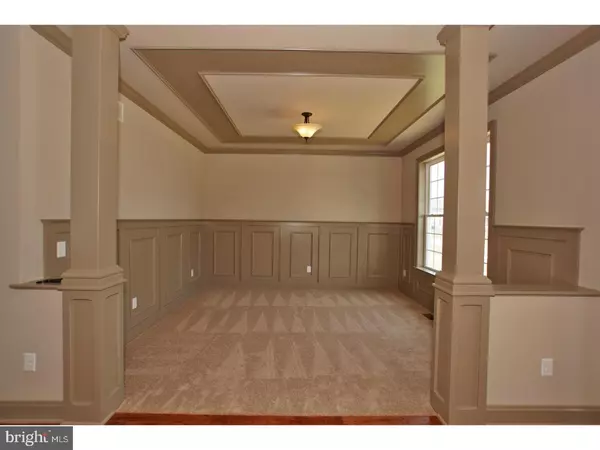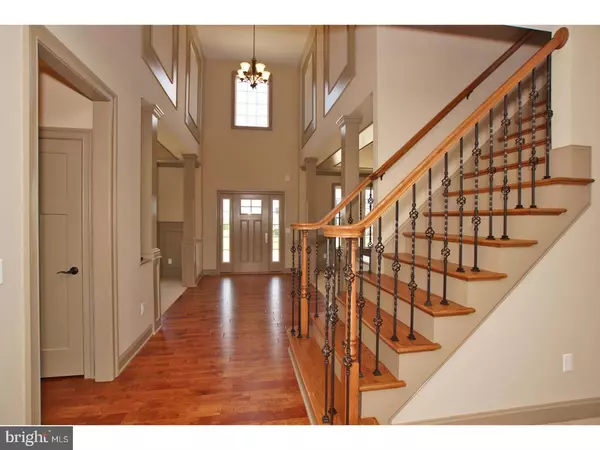$480,000
$480,000
For more information regarding the value of a property, please contact us for a free consultation.
69 REDMOND LN Camden Wyoming, DE 19934
5 Beds
3 Baths
3,756 SqFt
Key Details
Sold Price $480,000
Property Type Single Family Home
Sub Type Detached
Listing Status Sold
Purchase Type For Sale
Square Footage 3,756 sqft
Price per Sqft $127
Subdivision Ponds At Willow Grov
MLS Listing ID 1000055518
Sold Date 05/05/17
Style Colonial,Contemporary
Bedrooms 5
Full Baths 3
HOA Fees $12/ann
HOA Y/N Y
Abv Grd Liv Area 3,756
Originating Board TREND
Year Built 2017
Tax Year 2016
Lot Size 0.500 Acres
Acres 0.5
Lot Dimensions 0X0
Property Description
Another remarkable home built, "A Step Beyond" by C & M Custom Homes! This is a slightly modified version of our popular Greenbriar model and may be our best looking spec home ever built! The home is perfect for entertaining as it features formal dining and living rooms for elegant get togethers AND a large kitchen, breakfast, morning and family room all open to each other for those less formal occasions. The kitchen is a chef's dream as it showcases large work areas including an island work space and a breakfast bar, wall oven and cooktop range. There is an additional room downstairs that is perfect for the home office / den / or play room. Upstairs, check out the owners' suite with its large, walk in closet and private bath. The private bath is just to die for with it's jumbo, walk in, tile shower, his/her vanities, and water closet. The laundry room is just off the master and then there are 3 additional generously sized bedrooms that share another beautiful bathroom. Additionally, there is a 9' basement that is a blank canvas waiting for your dreams. This one is ready for immediate occupancy and easy to show!
Location
State DE
County Kent
Area Caesar Rodney (30803)
Zoning AR
Rooms
Other Rooms Living Room, Dining Room, Primary Bedroom, Bedroom 2, Bedroom 3, Kitchen, Family Room, Bedroom 1, Laundry, Other, Attic
Basement Full, Unfinished, Outside Entrance
Interior
Interior Features Primary Bath(s), Kitchen - Island, Butlers Pantry, Ceiling Fan(s), Dining Area
Hot Water Natural Gas
Heating Gas, Forced Air, Zoned, Energy Star Heating System
Cooling Central A/C
Flooring Wood, Fully Carpeted, Tile/Brick
Fireplaces Number 1
Equipment Cooktop, Oven - Wall, Oven - Self Cleaning, Dishwasher, Refrigerator, Built-In Microwave
Fireplace Y
Window Features Energy Efficient
Appliance Cooktop, Oven - Wall, Oven - Self Cleaning, Dishwasher, Refrigerator, Built-In Microwave
Heat Source Natural Gas
Laundry Upper Floor
Exterior
Exterior Feature Deck(s), Porch(es)
Parking Features Garage Door Opener
Garage Spaces 2.0
Utilities Available Cable TV
Water Access N
Roof Type Pitched,Shingle
Accessibility None
Porch Deck(s), Porch(es)
Attached Garage 2
Total Parking Spaces 2
Garage Y
Building
Lot Description Irregular, Level, Open, Front Yard, Rear Yard, SideYard(s)
Story 2
Foundation Stone, Concrete Perimeter
Sewer On Site Septic
Water Public
Architectural Style Colonial, Contemporary
Level or Stories 2
Additional Building Above Grade
Structure Type 9'+ Ceilings
New Construction Y
Schools
Elementary Schools W.B. Simpson
High Schools Caesar Rodney
School District Caesar Rodney
Others
Senior Community No
Tax ID NM0010202049400000
Ownership Fee Simple
Acceptable Financing Conventional, VA, FHA 203(b)
Listing Terms Conventional, VA, FHA 203(b)
Financing Conventional,VA,FHA 203(b)
Read Less
Want to know what your home might be worth? Contact us for a FREE valuation!

Our team is ready to help you sell your home for the highest possible price ASAP

Bought with Doreen A. Sawchak • BHHS Fox & Roach-Newark


