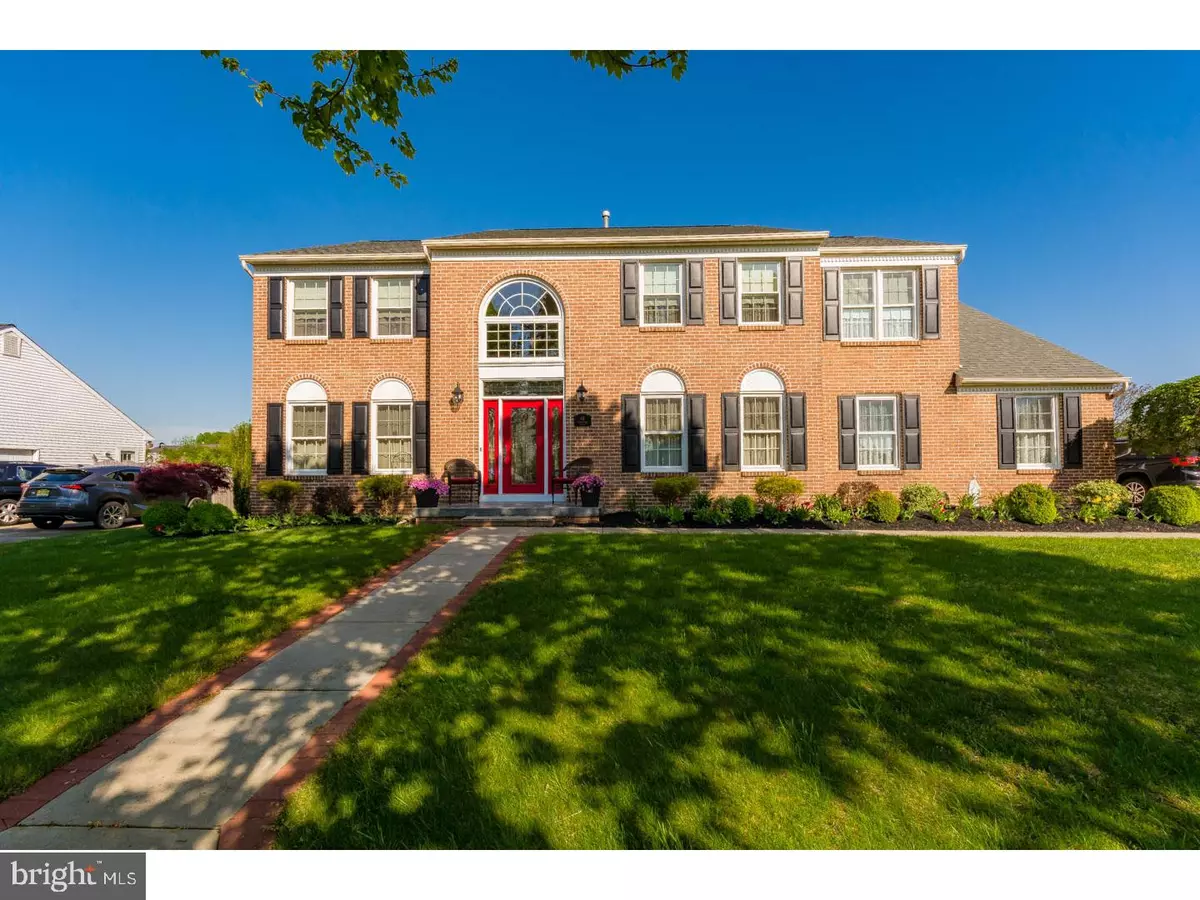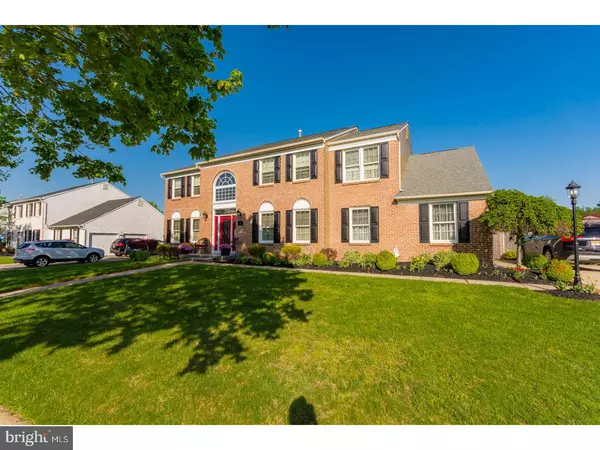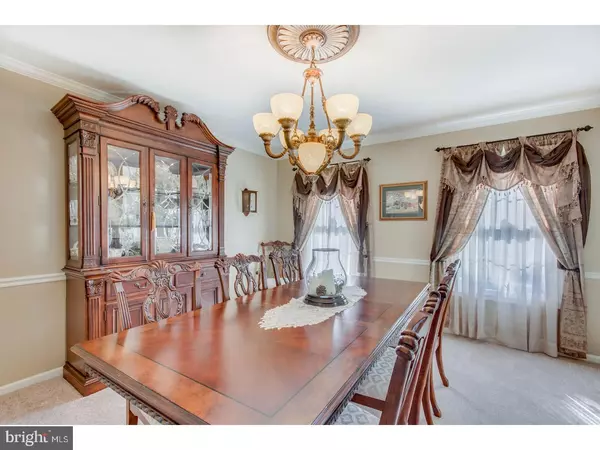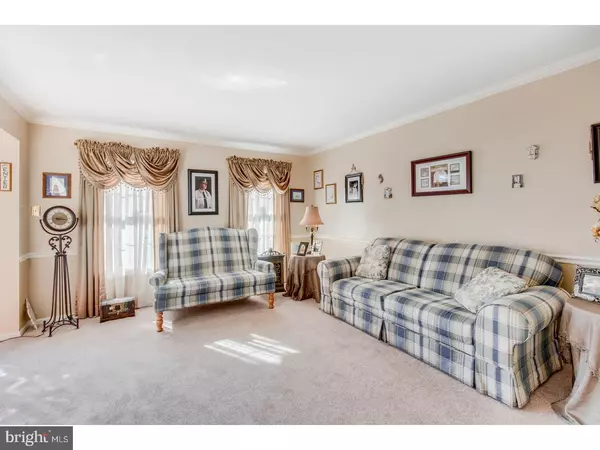$400,000
$400,000
For more information regarding the value of a property, please contact us for a free consultation.
48 WENDEE WAY Sewell, NJ 08080
4 Beds
3 Baths
3,059 SqFt
Key Details
Sold Price $400,000
Property Type Single Family Home
Sub Type Detached
Listing Status Sold
Purchase Type For Sale
Square Footage 3,059 sqft
Price per Sqft $130
Subdivision Deux Mare
MLS Listing ID 1000052810
Sold Date 06/30/17
Style Colonial
Bedrooms 4
Full Baths 2
Half Baths 1
HOA Y/N N
Abv Grd Liv Area 3,059
Originating Board TREND
Year Built 1991
Annual Tax Amount $11,846
Tax Year 2016
Lot Size 0.459 Acres
Acres 0.46
Lot Dimensions 100X200
Property Description
This is the home you've been waiting for! Perfect for entertaining and everyday living, this stately brick Colonial on over half an acre is ready for new owners. 4 Bedrooms, 2.5 Baths, and over 3,000 square feet of energy efficient living space is offered in this masterpiece. Enter into the breath taking foyer and immediately witness the stunning 2-story foyer showcasing crown molding that continues throughout the upstairs. Living room and Dining room are just off of the foyer with custom pillars and wood work adding a sophisticated feel. Expansive kitchen boasts new maple cabinets finished with crown molding, granite counter tops, stainless steel appliance package, tiled back splash and recessed lights. Family room is large in size, but warmed by the gas fireplace with brick surround. Sun Room has plenty of natural light with an abundance of windows, sky lights, and vaulted ceiling. Laundry room is just off of the kitchen with utility sink and entry to the garage with two automatic door openers. Additional mud room with access to outback and additional shelving and closet space too! Sleep easy in your Master Bedroom that is simply a dream come true. Enter in through the French doors and see all that is has to offer! Features include a Sitting Room with ceiling fan, walk-in closet, and an in-suite full bath with an upgraded vanity, tiled shower stall, and garden tub. Three more nicely sized bedrooms with ceiling fans and full bath complete the upper level. Finished Basement is perfect for entertaining with a Full Bar, Game Room, and Office/Gym! Be your own bartender as this custom built wood bar has seating for 10+. The original front door was re-purposed and created the Pub Style Glass top. Plenty of room for a pool table and TV in the media room to watch the games. Private office or gym is located through the glass french doors. Outback is your own private oasis! Fully fenced in back yard surrounds the in-ground pool, open lot, Trex Deck, bbq area, and shed! This home is Energy Star Rated through the NJ Clean Energy Program with newer high efficiency heating, central air, and vented hot water heater. Humidistat in basement to regulates humidity in house and basement. New roof with 30 year shingle, new siding, new gutters & downspouts, and new windows! Just off of Rt 42 & 55 makes commuting to Philly and AC a breeze.
Location
State NJ
County Gloucester
Area Washington Twp (20818)
Zoning R
Rooms
Other Rooms Living Room, Dining Room, Primary Bedroom, Bedroom 2, Bedroom 3, Kitchen, Family Room, Bedroom 1, Laundry, Other, Attic
Basement Full, Fully Finished
Interior
Interior Features Primary Bath(s), Butlers Pantry, Skylight(s), Ceiling Fan(s), Stall Shower, Kitchen - Eat-In
Hot Water Natural Gas
Heating Gas, Forced Air
Cooling Central A/C, Energy Star Cooling System
Flooring Tile/Brick
Fireplaces Number 1
Fireplaces Type Brick, Gas/Propane
Equipment Oven - Self Cleaning, Disposal
Fireplace Y
Window Features Energy Efficient
Appliance Oven - Self Cleaning, Disposal
Heat Source Natural Gas
Laundry Main Floor
Exterior
Exterior Feature Deck(s)
Parking Features Garage Door Opener
Garage Spaces 5.0
Fence Other
Pool In Ground
Utilities Available Cable TV
Water Access N
Roof Type Pitched,Shingle
Accessibility None
Porch Deck(s)
Attached Garage 2
Total Parking Spaces 5
Garage Y
Building
Lot Description Level, Open
Story 2
Sewer Public Sewer
Water Public
Architectural Style Colonial
Level or Stories 2
Additional Building Above Grade, Shed
New Construction N
Others
Senior Community No
Tax ID 18-00085 19-00024
Ownership Fee Simple
Acceptable Financing Conventional, VA, FHA 203(b)
Listing Terms Conventional, VA, FHA 203(b)
Financing Conventional,VA,FHA 203(b)
Read Less
Want to know what your home might be worth? Contact us for a FREE valuation!

Our team is ready to help you sell your home for the highest possible price ASAP

Bought with Michelle J Carite • Keller Williams Realty - Moorestown





