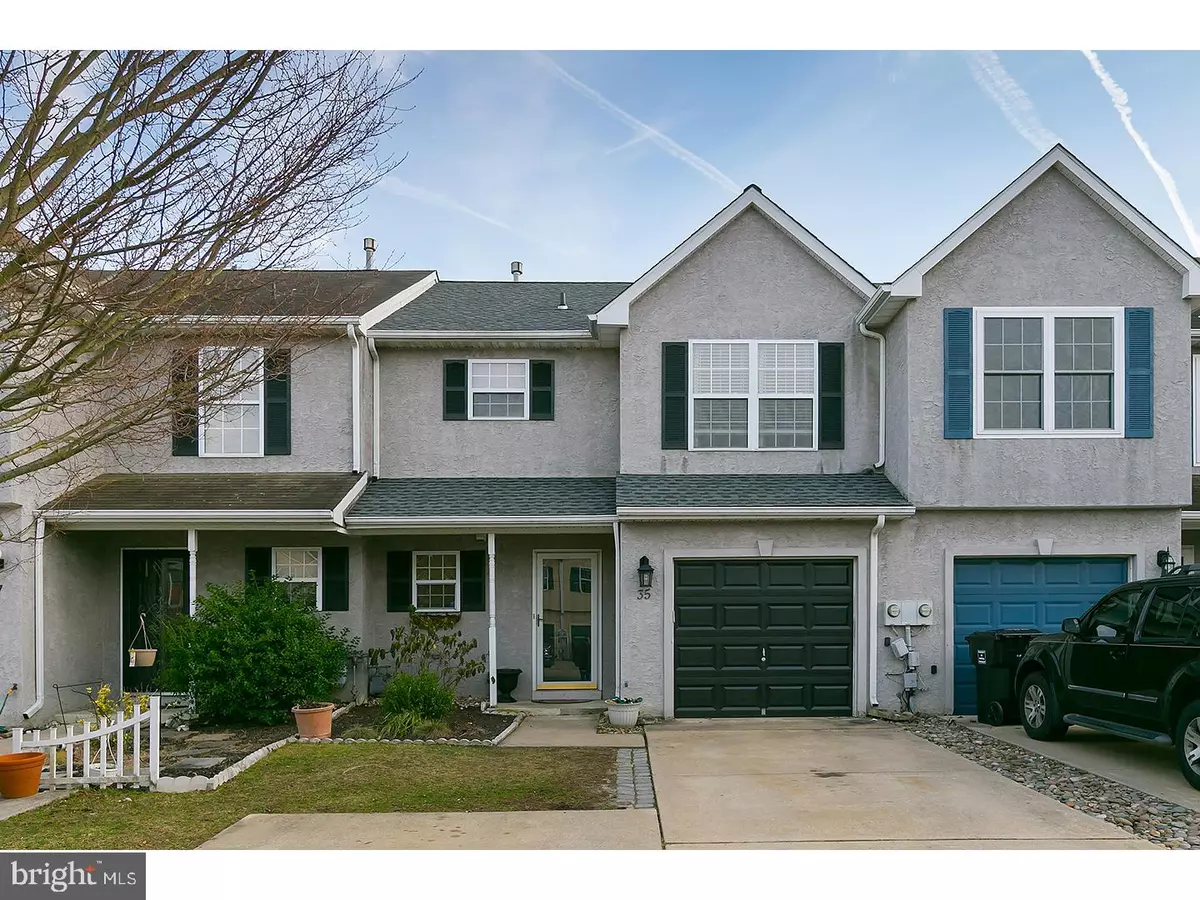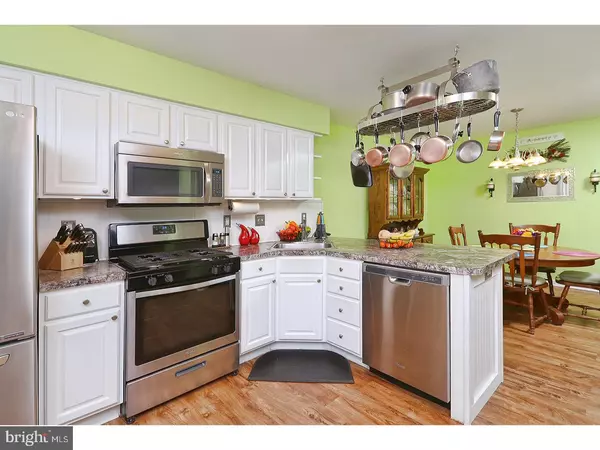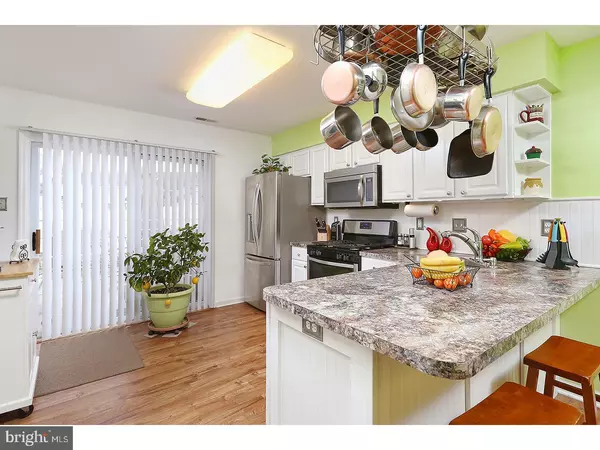$192,000
$197,000
2.5%For more information regarding the value of a property, please contact us for a free consultation.
35 TIMBERCREST DR Sewell, NJ 08080
3 Beds
3 Baths
1,596 SqFt
Key Details
Sold Price $192,000
Property Type Townhouse
Sub Type Interior Row/Townhouse
Listing Status Sold
Purchase Type For Sale
Square Footage 1,596 sqft
Price per Sqft $120
Subdivision Timbercrest
MLS Listing ID 1000050790
Sold Date 06/30/17
Style Colonial
Bedrooms 3
Full Baths 2
Half Baths 1
HOA Fees $16/ann
HOA Y/N Y
Abv Grd Liv Area 1,596
Originating Board TREND
Year Built 1996
Annual Tax Amount $5,252
Tax Year 2016
Lot Size 2,736 Sqft
Acres 0.06
Lot Dimensions 24X114
Property Description
Don't miss out on the pristine 3 bedroom,, 2.5 bath move in ready townhouse with a Garage that has it ALL in the desirable Timbercrest community! This great property has a fantastic Open Floor PLan along with a Brand New Roof! Newer Heater, Hot Water Heater, High Efficiency Central AC (2009)! The newly renovated Kitchen has Brand new Stainless Steel Kitchen Appliances! PLUS, this home has New flooring and just freshly painted in neutral tones! This great home has been well kept, it has a spacious kitchen with a breakfast bar and plenty of room for an island. You will love the nice sliders off the kitchen that overlook the paver patio and well groomed back yard. Enjoy the upcoming spring nighs in the fenced in backyard with raised gardens, shed and new sod. On the upper level step into the newly carpeted Master Suite that is the entire length of the front of the house, with its own walk-in closet and master bath with garden tub and stall shower. Two more good size bedrooms, plenty of closet space and the main bath round off this second level. This home is in absolutely in move in condition and its in the Clearview School district. You may qualify for the NO MONEY down USDA financing. If your considering a townhouse check this home out! Quick closing available.
Location
State NJ
County Gloucester
Area Mantua Twp (20810)
Zoning RES
Rooms
Other Rooms Living Room, Dining Room, Primary Bedroom, Bedroom 2, Kitchen, Bedroom 1, Attic
Interior
Interior Features Primary Bath(s), Butlers Pantry, Breakfast Area
Hot Water Natural Gas
Heating Gas, Forced Air
Cooling Central A/C
Flooring Wood, Fully Carpeted
Equipment Built-In Range, Dishwasher, Refrigerator, Disposal
Fireplace N
Appliance Built-In Range, Dishwasher, Refrigerator, Disposal
Heat Source Natural Gas
Laundry Main Floor
Exterior
Exterior Feature Patio(s), Porch(es)
Parking Features Inside Access, Garage Door Opener
Garage Spaces 3.0
Fence Other
Utilities Available Cable TV
Amenities Available Tennis Courts
Water Access N
Roof Type Pitched,Shingle
Accessibility None
Porch Patio(s), Porch(es)
Total Parking Spaces 3
Garage N
Building
Lot Description Level, Front Yard, Rear Yard
Story 2
Foundation Slab
Sewer Public Sewer
Water Public
Architectural Style Colonial
Level or Stories 2
Additional Building Above Grade
New Construction N
Schools
Middle Schools Clearview Regional
High Schools Clearview Regional
School District Clearview Regional Schools
Others
Pets Allowed Y
HOA Fee Include Common Area Maintenance
Senior Community No
Tax ID 10-00198 02-00006
Ownership Fee Simple
Acceptable Financing Conventional
Listing Terms Conventional
Financing Conventional
Pets Allowed Case by Case Basis
Read Less
Want to know what your home might be worth? Contact us for a FREE valuation!

Our team is ready to help you sell your home for the highest possible price ASAP

Bought with Kirsten M Oravec • BHHS Fox & Roach-Mullica Hill South





