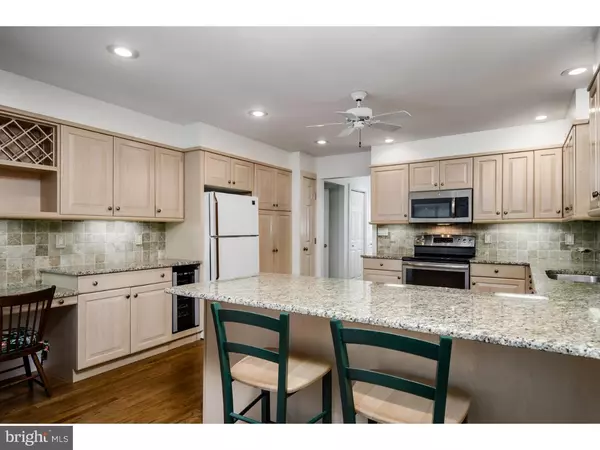$542,500
$549,000
1.2%For more information regarding the value of a property, please contact us for a free consultation.
10 E FRANKLIN AVE Pennington, NJ 08534
3 Beds
2 Baths
Key Details
Sold Price $542,500
Property Type Single Family Home
Sub Type Detached
Listing Status Sold
Purchase Type For Sale
Subdivision Not On List
MLS Listing ID 1000044502
Sold Date 09/11/17
Style Ranch/Rambler
Bedrooms 3
Full Baths 2
HOA Y/N N
Originating Board TREND
Year Built 1976
Annual Tax Amount $15,084
Tax Year 2016
Lot Dimensions 126IRR
Property Description
A single level home perfect for easy and practical living on a great street where charming houses sit side-by-side, there's a feeling of space, light, and comfort here! A beautifully-appointed kitchen shows off sleek cabinetry and stainless steel appliances while the granite counter wraps around to accommodate conversations while cooking. The family room and living room each open to the deck for casual entertaining. Views from all three spaces are peaceful with mature trees and a creek bordering the back. The bedrooms are well-proportioned with the master suite being hotel-worthy featuring an extra-high ceiling, a spacious and streamlined private bath, walk-in closet plus two double closets and lots of sun through several exposures. The lower level is unfinished but large and easily would convert to a play room or space for the hobbyist with straight, open stairs right from the foyer. A two-car garage connects directly to the mudroom with laundry next to the kitchen. Close to Main Street shops and the pool club, there's little need for the car!
Location
State NJ
County Mercer
Area Pennington Boro (21108)
Zoning R-80
Rooms
Other Rooms Living Room, Dining Room, Primary Bedroom, Bedroom 2, Kitchen, Family Room, Bedroom 1, Other, Attic
Basement Full, Unfinished
Interior
Interior Features Primary Bath(s), Ceiling Fan(s), Breakfast Area
Hot Water Natural Gas
Heating Gas, Forced Air
Cooling Central A/C
Flooring Wood, Fully Carpeted, Vinyl
Fireplaces Number 1
Fireplaces Type Brick
Equipment Oven - Self Cleaning, Dishwasher, Built-In Microwave
Fireplace Y
Appliance Oven - Self Cleaning, Dishwasher, Built-In Microwave
Heat Source Natural Gas
Laundry Main Floor
Exterior
Exterior Feature Deck(s)
Parking Features Garage Door Opener
Garage Spaces 4.0
Utilities Available Cable TV
Roof Type Pitched
Accessibility None
Porch Deck(s)
Attached Garage 2
Total Parking Spaces 4
Garage Y
Building
Lot Description Level, Trees/Wooded
Story 1
Foundation Brick/Mortar
Sewer Public Sewer
Water Public
Architectural Style Ranch/Rambler
Level or Stories 1
Structure Type Cathedral Ceilings
New Construction N
Schools
Elementary Schools Toll Gate Grammar School
Middle Schools Timberlane
High Schools Central
School District Hopewell Valley Regional Schools
Others
Senior Community No
Tax ID 08-00301-00027
Ownership Fee Simple
Acceptable Financing Conventional
Listing Terms Conventional
Financing Conventional
Read Less
Want to know what your home might be worth? Contact us for a FREE valuation!

Our team is ready to help you sell your home for the highest possible price ASAP

Bought with Elizabeth Hicks • Stockton Real Estate L.L.C.





