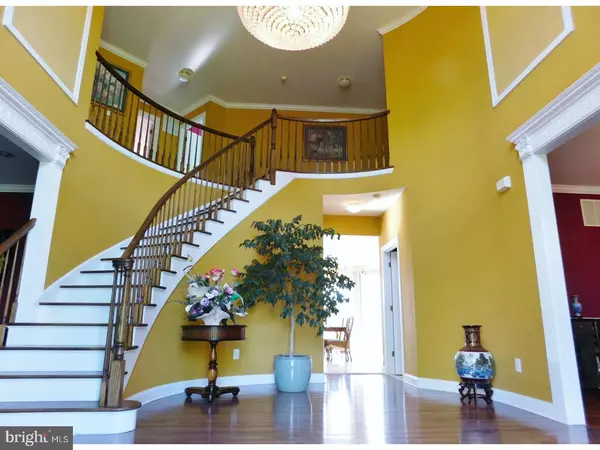$890,000
$948,000
6.1%For more information regarding the value of a property, please contact us for a free consultation.
2 RUSHTON CT Princeton Junction, NJ 08550
5 Beds
4 Baths
4,200 SqFt
Key Details
Sold Price $890,000
Property Type Single Family Home
Sub Type Detached
Listing Status Sold
Purchase Type For Sale
Square Footage 4,200 sqft
Price per Sqft $211
Subdivision Crown Pointe
MLS Listing ID 1000043454
Sold Date 09/28/17
Style Colonial
Bedrooms 5
Full Baths 3
Half Baths 1
HOA Y/N N
Abv Grd Liv Area 4,200
Originating Board TREND
Year Built 2000
Annual Tax Amount $22,371
Tax Year 2016
Lot Size 0.800 Acres
Acres 0.8
Lot Dimensions 0.8
Property Description
This Gorgeous Provincial Turnberry model Colonial situated on Professionally Landscaped Property in a Beautiful Cu-de-Sec Location! Spiral Stairway & Grand Reception Hall with Cristal Chandelier, Separates the Formal Living Room & Formal Dining Room; Impeccable Kitchen & Breakfast Area; Large Granite Counters & Center Island, Cherry wood Cabinetries, Stainless Steel Appliances, 24x24 Pocerline Tiles Floor, Walk-in Pantry and a Butler Area; Sliding Door Lead to the Huge Brick Patio; The Great Room has a gas Fireplace with Marble surround & Ceiling Fan. First Floor In-Law Suite with a Full Bathroom; A Mud Room Leading to the 3-Car Garage Completes the First Level. Hardwood Flooring Through-out the Whole House; Crown Molding Flow From the Foyer into the Living & Dining Rooms. The 2nd Floor Master Bedroom has a Double-door Entry, Tray Ceiling, 2 Walk-in Closets, Separate Sitting Room and Extra Den in the Back; Master Bath Has a Corner Jacuzzi Whirlpool Tub and Separate Shower; There are 3 more Bedrooms along with a Double Sink Hallway Bath Completes the Upper Level. The Finished Basement includes a Game Room, an Office, Exercise Room and Storage area. 2-Zone Central HVAC. Top Rated School District, Within a Close Proximity to Transportation that Provides an Easy Commute to NYC and PA.
Location
State NJ
County Mercer
Area West Windsor Twp (21113)
Zoning R-1
Direction Southeast
Rooms
Other Rooms Living Room, Dining Room, Primary Bedroom, Bedroom 2, Bedroom 3, Kitchen, Family Room, Bedroom 1, In-Law/auPair/Suite, Laundry, Other, Attic
Basement Full, Fully Finished
Interior
Interior Features Primary Bath(s), Kitchen - Island, Butlers Pantry, Skylight(s), Ceiling Fan(s), WhirlPool/HotTub, Sprinkler System, Stall Shower, Dining Area
Hot Water Natural Gas
Heating Gas, Forced Air
Cooling Central A/C
Flooring Wood, Tile/Brick
Fireplaces Number 1
Fireplaces Type Marble
Equipment Cooktop, Oven - Wall, Dishwasher, Disposal, Built-In Microwave
Fireplace Y
Appliance Cooktop, Oven - Wall, Dishwasher, Disposal, Built-In Microwave
Heat Source Natural Gas
Laundry Main Floor
Exterior
Exterior Feature Patio(s), Breezeway
Parking Features Garage Door Opener
Garage Spaces 6.0
Water Access N
Roof Type Shingle
Accessibility None
Porch Patio(s), Breezeway
Attached Garage 3
Total Parking Spaces 6
Garage Y
Building
Lot Description Cul-de-sac
Story 2
Foundation Concrete Perimeter
Sewer Public Sewer
Water Public
Architectural Style Colonial
Level or Stories 2
Additional Building Above Grade
Structure Type Cathedral Ceilings,9'+ Ceilings,High
New Construction N
Schools
Elementary Schools Village School
High Schools High School South
School District West Windsor-Plainsboro Regional
Others
Senior Community No
Tax ID 13-00028 01-00025
Ownership Fee Simple
Acceptable Financing Conventional, FHA 203(b)
Listing Terms Conventional, FHA 203(b)
Financing Conventional,FHA 203(b)
Read Less
Want to know what your home might be worth? Contact us for a FREE valuation!

Our team is ready to help you sell your home for the highest possible price ASAP

Bought with Eric Payne • Weichert Realtors - Princeton





