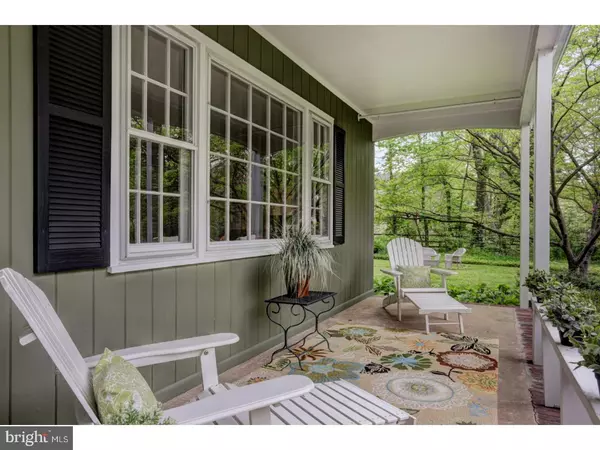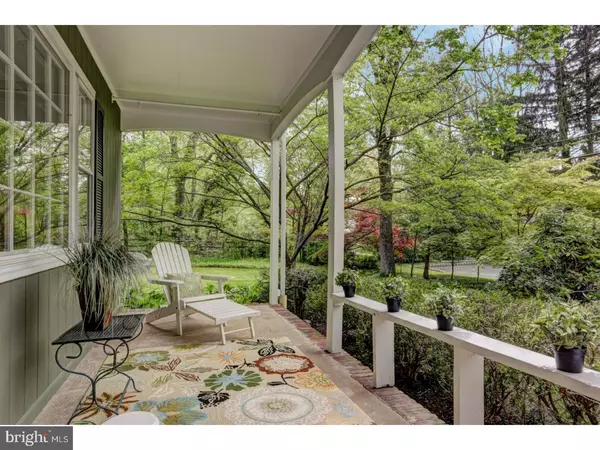$802,000
$739,000
8.5%For more information regarding the value of a property, please contact us for a free consultation.
196 MANSGROVE RD Princeton, NJ 08540
5 Beds
3 Baths
2,192 SqFt
Key Details
Sold Price $802,000
Property Type Single Family Home
Sub Type Detached
Listing Status Sold
Purchase Type For Sale
Square Footage 2,192 sqft
Price per Sqft $365
Subdivision None Available
MLS Listing ID 1000042842
Sold Date 06/15/17
Style Traditional
Bedrooms 5
Full Baths 2
Half Baths 1
HOA Y/N N
Abv Grd Liv Area 2,192
Originating Board TREND
Year Built 1960
Annual Tax Amount $12,226
Tax Year 2016
Lot Size 0.290 Acres
Acres 0.29
Lot Dimensions 0 X 0
Property Description
Tucked away on a cul de sac, this charming house gives you all the advantages of life in Princeton - close to schools, shopping, entertainment, the University, and so much more. Start by enjoying a summer's evening with a tall glass of lemonade on the inviting front porch! Inside, you'll find a sparkling house, freshly painted in neutral tones and newly refinished hardwood floors. Step into the large living room boasting a big picture window and stunning new Heatilator Gas fireplace. Entertaining is a breeze in the delightful dining room with French doors leading out to the brick patio and adjacent to the eat-in-kitchen with Brookhaven Cabinetry. A handsome family room with a row of windows allows for all to have their own spaces to relax and play. For ease of everyday living, a laundry and powder room are perfectly located on the same level. Upstairs, four bedrooms are bright and sunny along with two full baths. The master bedroom features a private bathroom and double closets. And then, you'll be happily surprised by the huge bonus room on the upper floor, a perfect space for an office, playroom, fifth bedroom or an artist's studio with three north facing windows! An absolute treasure with lovely mature landscaping in a great location!
Location
State NJ
County Mercer
Area Princeton (21114)
Zoning R6
Rooms
Other Rooms Living Room, Dining Room, Primary Bedroom, Bedroom 2, Bedroom 3, Kitchen, Family Room, Bedroom 1, Other, Attic
Basement Drainage System
Interior
Interior Features Primary Bath(s), Butlers Pantry, Kitchen - Eat-In
Hot Water Natural Gas
Heating Gas, Baseboard
Cooling Central A/C
Flooring Wood, Vinyl, Tile/Brick
Fireplaces Number 1
Fireplaces Type Brick, Gas/Propane
Equipment Cooktop, Oven - Wall
Fireplace Y
Appliance Cooktop, Oven - Wall
Heat Source Natural Gas
Laundry Lower Floor
Exterior
Exterior Feature Patio(s), Porch(es)
Parking Features Inside Access, Garage Door Opener, Oversized
Garage Spaces 4.0
Water Access N
Roof Type Pitched,Shingle
Accessibility None
Porch Patio(s), Porch(es)
Attached Garage 2
Total Parking Spaces 4
Garage Y
Building
Lot Description Cul-de-sac, Level, Front Yard, Rear Yard, SideYard(s)
Story 3+
Foundation Brick/Mortar, Crawl Space
Sewer Public Sewer
Water Public
Architectural Style Traditional
Level or Stories 3+
Additional Building Above Grade
New Construction N
Schools
Elementary Schools Community Park
Middle Schools J Witherspoon
High Schools Princeton
School District Princeton Regional Schools
Others
Senior Community No
Tax ID 14-05404-00023
Ownership Fee Simple
Read Less
Want to know what your home might be worth? Contact us for a FREE valuation!

Our team is ready to help you sell your home for the highest possible price ASAP

Bought with Carina H Dowell • Coldwell Banker Residential Brokerage - Princeton





