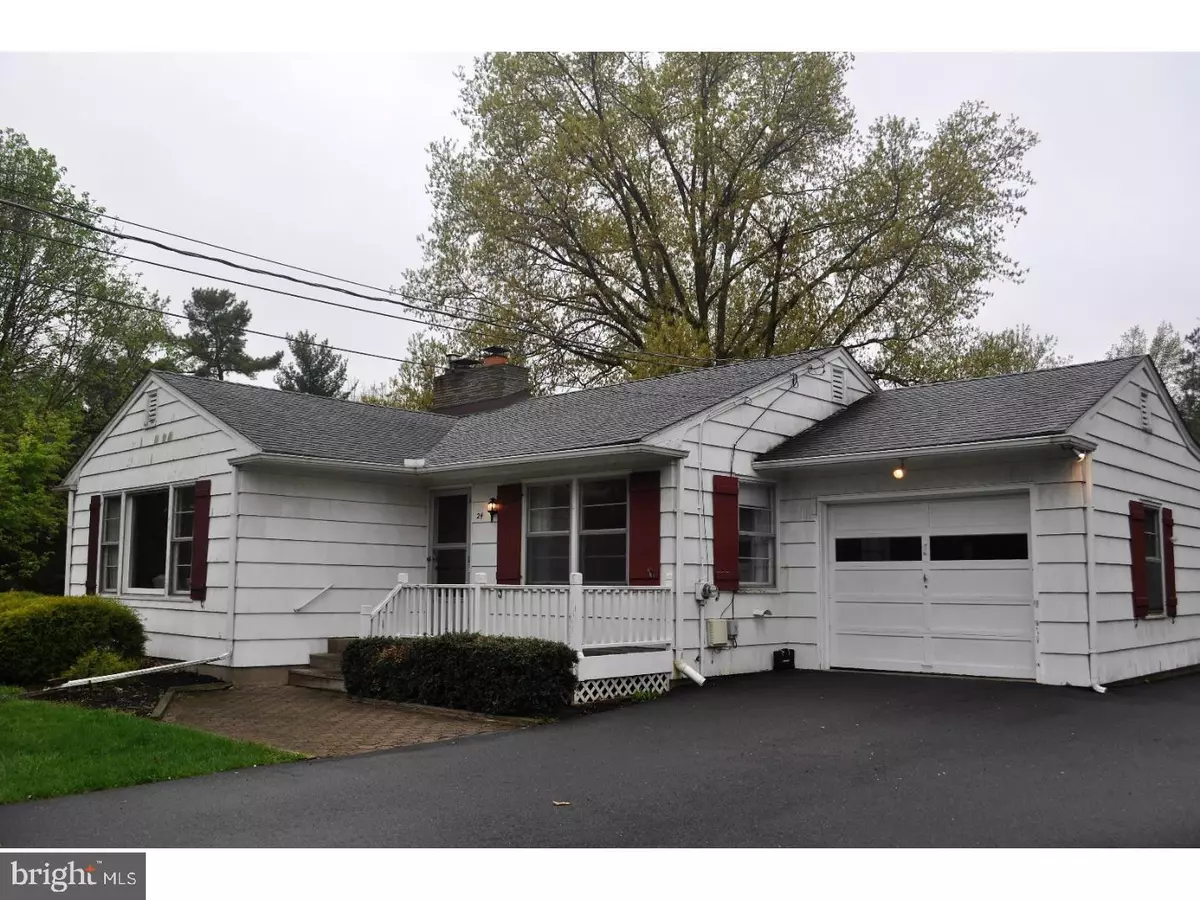$235,000
$239,000
1.7%For more information regarding the value of a property, please contact us for a free consultation.
24 DUBLIN RD Pennington, NJ 08534
3 Beds
1 Bath
1,371 SqFt
Key Details
Sold Price $235,000
Property Type Single Family Home
Sub Type Detached
Listing Status Sold
Purchase Type For Sale
Square Footage 1,371 sqft
Price per Sqft $171
Subdivision None Available
MLS Listing ID 1000042564
Sold Date 06/16/17
Style Ranch/Rambler
Bedrooms 3
Full Baths 1
HOA Y/N N
Abv Grd Liv Area 1,371
Originating Board TREND
Year Built 1954
Annual Tax Amount $8,156
Tax Year 2016
Lot Size 0.690 Acres
Acres 0.69
Lot Dimensions .69
Property Description
Location, Location, Location ... situated on a corner lot this ranch style home is a diamond in the rough ! Meticulously maintained but not updated this estate offers the ability to design & decorate with your own style. Upon entering note hardwood floors beneath wall to wall carpeting, generous living room with stone hearth & fireplace, custom built-in's, formal dining area, kitchen opening to large sun porch, three bedrooms and titled hall bath, full basement with laundry area and workshop, plus walk up attic storage. Exterior of home is cedar shake and roof has been replaced within last 10 years. Combine this with attached oversized one car garage with garden room and generous corner lot affording anyone expansion opportunities galore. Brings your tools, your hammer and your imagination !
Location
State NJ
County Mercer
Area Hopewell Twp (21106)
Zoning R100
Rooms
Other Rooms Living Room, Dining Room, Primary Bedroom, Bedroom 2, Kitchen, Bedroom 1, Other
Basement Full, Unfinished
Interior
Interior Features Kitchen - Eat-In
Hot Water Oil
Heating Oil
Cooling None
Fireplaces Number 1
Fireplaces Type Stone
Fireplace Y
Heat Source Oil
Laundry Lower Floor
Exterior
Exterior Feature Patio(s)
Garage Spaces 4.0
Water Access N
Roof Type Shingle
Accessibility None
Porch Patio(s)
Attached Garage 1
Total Parking Spaces 4
Garage Y
Building
Lot Description Corner
Story 1
Foundation Brick/Mortar
Sewer On Site Septic
Water Well
Architectural Style Ranch/Rambler
Level or Stories 1
Additional Building Above Grade
New Construction N
Schools
Elementary Schools Bear Tavern
Middle Schools Timberlane
High Schools Central
School District Hopewell Valley Regional Schools
Others
Senior Community No
Tax ID 06-00089-00029
Ownership Fee Simple
Read Less
Want to know what your home might be worth? Contact us for a FREE valuation!

Our team is ready to help you sell your home for the highest possible price ASAP

Bought with Jay R Ricigliano • Action USA Jay Robert Realtors





