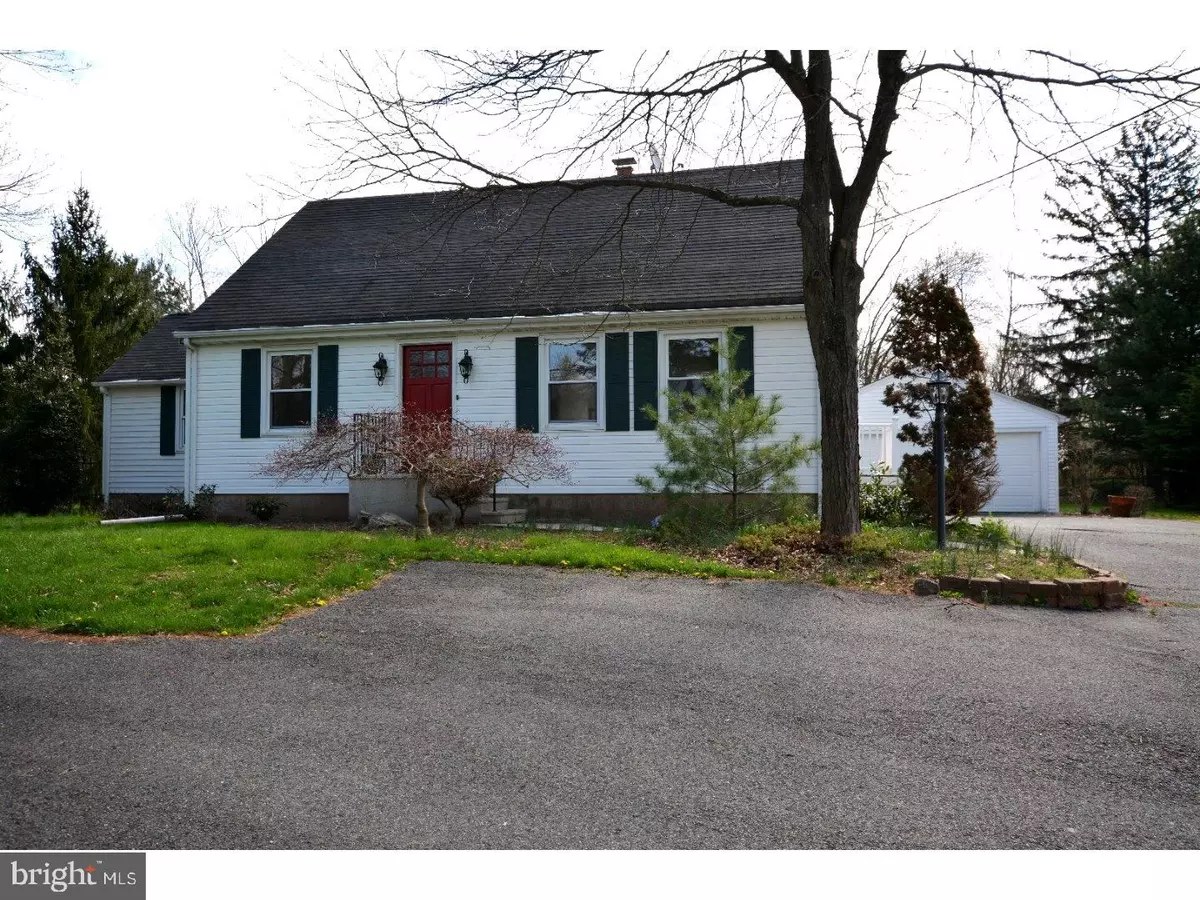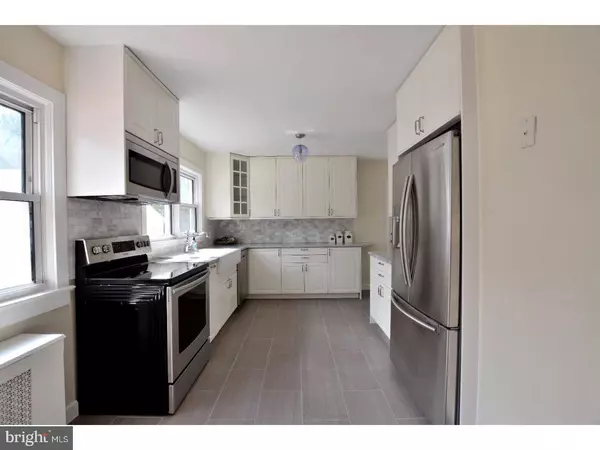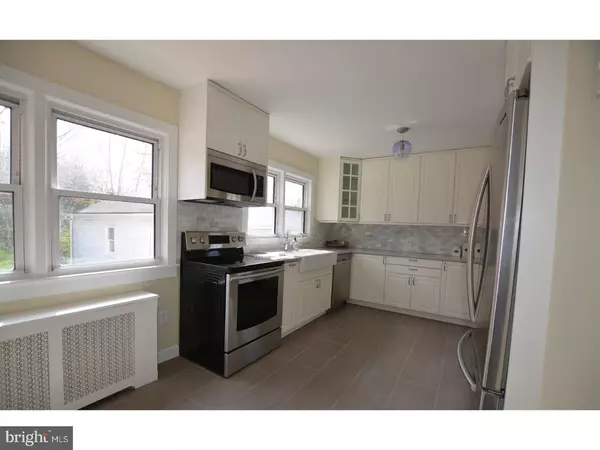$340,000
$369,900
8.1%For more information regarding the value of a property, please contact us for a free consultation.
103 INGLESIDE AVE Pennington, NJ 08534
4 Beds
3 Baths
1,680 SqFt
Key Details
Sold Price $340,000
Property Type Single Family Home
Sub Type Detached
Listing Status Sold
Purchase Type For Sale
Square Footage 1,680 sqft
Price per Sqft $202
Subdivision Not On List
MLS Listing ID 1000041302
Sold Date 08/15/17
Style Cape Cod
Bedrooms 4
Full Baths 2
Half Baths 1
HOA Y/N N
Abv Grd Liv Area 1,680
Originating Board TREND
Year Built 1954
Annual Tax Amount $8,342
Tax Year 2016
Lot Size 0.740 Acres
Acres 0.74
Lot Dimensions 1
Property Description
Great opportunity to buy fully renovated home with a large private back yard and oversized garage in Blue Ribbon Hopewell Valley Regional school district. This move in ready and updated home in great neighborhood offers 4 bedrooms and 2.5 bathrooms, full basement, great deck and private parking. Beautiful kitchen with NEW cabinets, NEW stainless steel appliances, NEW granite countertops, NEW ceramic backsplash and ceramic floor. HARDWOOD FLOORS through! All bathrooms updated with NEW vanities, NEW tiles, NEW light fixtures and hardware. Brand NEW furnace! Freshly painted, custom updated this nice home is waiting for you! 1 YEAR HOME WARRANTY for the New Owners! Just move right in and enjoy everything this home has to offer!
Location
State NJ
County Mercer
Area Hopewell Twp (21106)
Zoning R100
Rooms
Other Rooms Living Room, Primary Bedroom, Bedroom 2, Bedroom 3, Kitchen, Bedroom 1, Other
Basement Full
Interior
Interior Features Kitchen - Eat-In
Hot Water Oil
Heating Oil, Radiator
Cooling Wall Unit
Flooring Wood, Tile/Brick
Fireplace N
Heat Source Oil
Laundry Basement
Exterior
Exterior Feature Deck(s), Patio(s)
Garage Spaces 5.0
Water Access N
Roof Type Shingle
Accessibility None
Porch Deck(s), Patio(s)
Total Parking Spaces 5
Garage Y
Building
Lot Description Level
Story 1.5
Sewer On Site Septic
Water Well
Architectural Style Cape Cod
Level or Stories 1.5
Additional Building Above Grade
New Construction N
Schools
Middle Schools Timberlane
High Schools Central
School District Hopewell Valley Regional Schools
Others
Pets Allowed Y
Senior Community No
Tax ID 06-00067-00013
Ownership Fee Simple
Pets Allowed Case by Case Basis
Read Less
Want to know what your home might be worth? Contact us for a FREE valuation!

Our team is ready to help you sell your home for the highest possible price ASAP

Bought with Yakenya Moise • Callaway Henderson Sotheby's Int'l-Princeton





