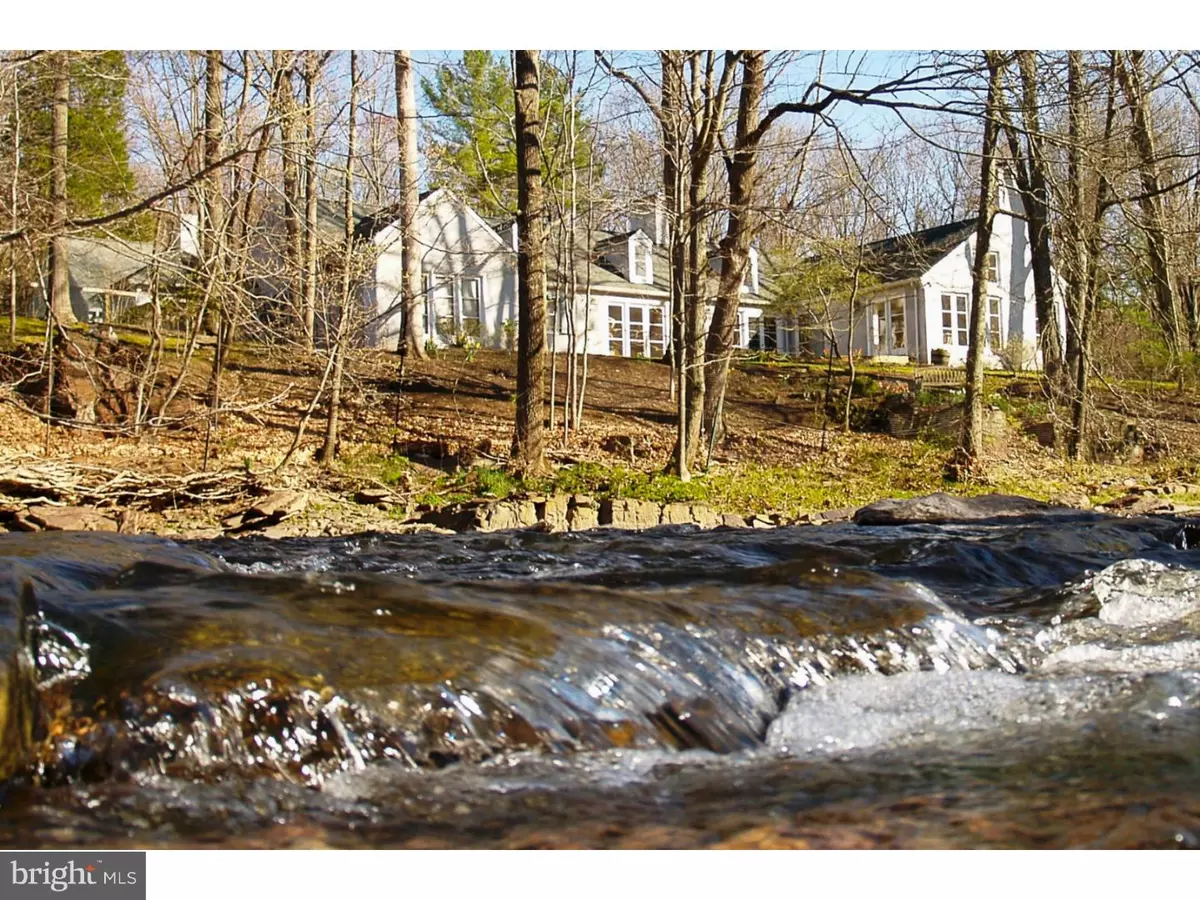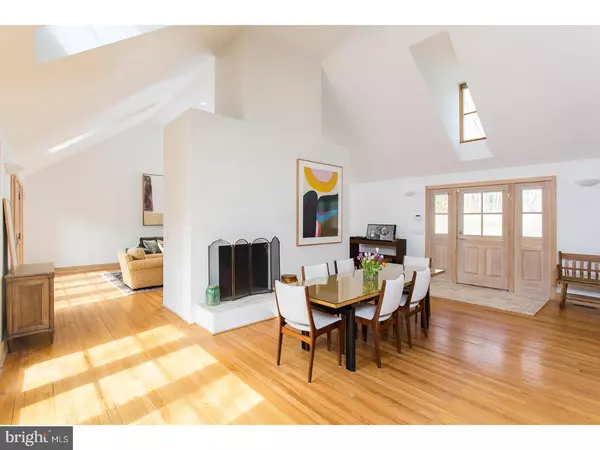$1,735,000
$1,795,000
3.3%For more information regarding the value of a property, please contact us for a free consultation.
63 STONY BROOK LN Princeton, NJ 08540
5 Beds
4 Baths
2.91 Acres Lot
Key Details
Sold Price $1,735,000
Property Type Single Family Home
Sub Type Detached
Listing Status Sold
Purchase Type For Sale
Subdivision None Available
MLS Listing ID 1000041300
Sold Date 06/21/17
Style Traditional
Bedrooms 5
Full Baths 3
Half Baths 1
HOA Y/N N
Originating Board TREND
Year Built 1957
Annual Tax Amount $33,093
Tax Year 2016
Lot Size 2.910 Acres
Acres 2.91
Lot Dimensions 2.91
Property Description
Incredible natural light illuminates this stunning one-floor custom home, nestled on nearly three acres at the end of a cul de sac bordering Stony Brook. Restored under the direction of Max Hayden, AIA and with the craftsmanship of Lewis Barber, a flowing floor plan is accented by hardwood floors and a plethora of glass doors and windows to frame sweeping views of the forest and brook. Under a vaulted ceiling, the great room with fireplace shares space with the wonderfully light kitchen, which delights with generous cabinets, granite counters, and cook island. A large pantry/mudroom adjoins with room for life's necessities. Dining and living rooms each have a fireplace and offer wonderful entertaining space. A cozy library punctuates the entry to the bedroom wing, where 5 bedrooms include a private suite, as well as the luxurious master suite, which opens to the patio and expansive deck through French doors. A heated in-ground pool with slate deck and an oversized 3 car garage complete this lovely property. Property is located in a C1 riparian zone.
Location
State NJ
County Mercer
Area Princeton (21114)
Zoning R1
Rooms
Other Rooms Living Room, Dining Room, Primary Bedroom, Bedroom 2, Bedroom 3, Kitchen, Family Room, Bedroom 1, Laundry, Other, Attic
Basement Partial
Interior
Interior Features Primary Bath(s), Kitchen - Island, Ceiling Fan(s), Stall Shower, Breakfast Area
Hot Water Natural Gas
Heating Gas, Forced Air
Cooling Central A/C
Flooring Wood
Equipment Cooktop, Oven - Wall, Dishwasher
Fireplace N
Appliance Cooktop, Oven - Wall, Dishwasher
Heat Source Natural Gas
Laundry Main Floor
Exterior
Exterior Feature Deck(s)
Garage Spaces 3.0
Pool In Ground
Utilities Available Cable TV
Accessibility None
Porch Deck(s)
Total Parking Spaces 3
Garage Y
Building
Story 1
Sewer Public Sewer
Water Public
Architectural Style Traditional
Level or Stories 1
Structure Type Cathedral Ceilings
New Construction N
Schools
Elementary Schools Johnson Park
Middle Schools J Witherspoon
High Schools Princeton
School District Princeton Regional Schools
Others
Senior Community No
Tax ID 14-04901-00011
Ownership Fee Simple
Read Less
Want to know what your home might be worth? Contact us for a FREE valuation!

Our team is ready to help you sell your home for the highest possible price ASAP

Bought with Norman T Callaway Jr. • Callaway Henderson Sotheby's Int'l-Princeton





