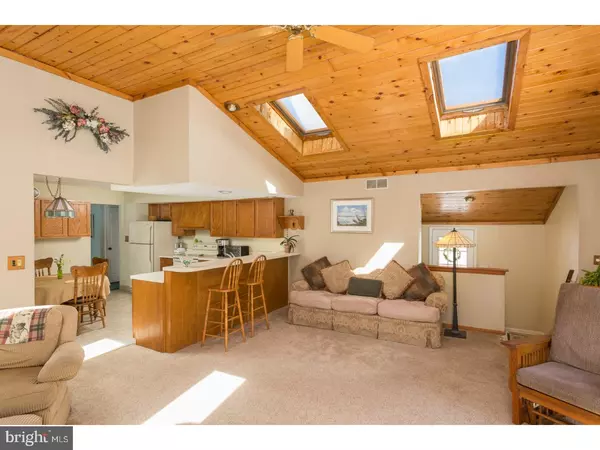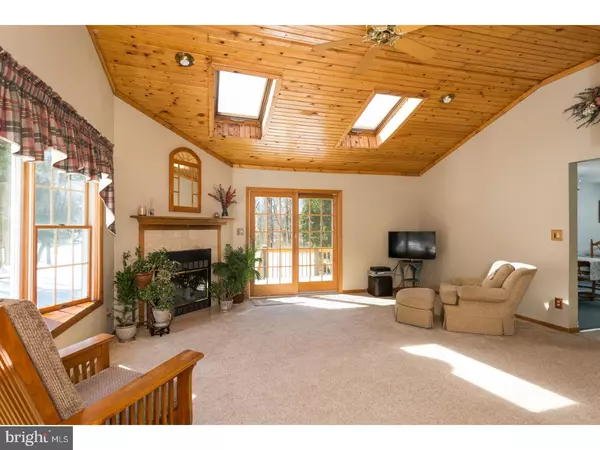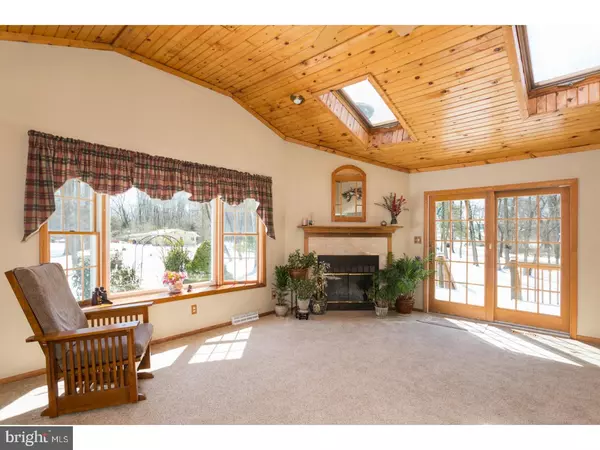$372,000
$379,000
1.8%For more information regarding the value of a property, please contact us for a free consultation.
68 TITUS MILL RD Pennington, NJ 08534
4 Beds
2 Baths
0.93 Acres Lot
Key Details
Sold Price $372,000
Property Type Single Family Home
Sub Type Detached
Listing Status Sold
Purchase Type For Sale
Subdivision None Available
MLS Listing ID 1000040946
Sold Date 05/24/17
Style Colonial,Ranch/Rambler
Bedrooms 4
Full Baths 1
Half Baths 1
HOA Y/N N
Originating Board TREND
Year Built 1942
Annual Tax Amount $10,255
Tax Year 2016
Lot Size 0.930 Acres
Acres 0.93
Lot Dimensions 0.93 ACRE
Property Description
This expanded home on tranquil scenic acreage just a few turns from Rt.31 conveniences, Pennington, the Blue Moon Organic Market, Honey Brook Organic Farm and close access to the Lawrence Hopewell Trails blends distinctive architectural elements with spacious rooms. Capturing maximum natural light thanks to large windows and dramatic skylights, the open family room and kitchen combine into one great space and both enjoy a corner fireplace providing warmth with every meal. Adjacent, the living and dining rooms have wood floors under carpet, as do most rooms in the house. Four bedrooms plus a home office, provide flexibility and options for guests/work from home. The main bedroom is an intimate suite with a half bath that could easily convert to a full. In the hall, find a luxury bathroom to serve everyone else with a jetted tub, separate shower and a skylight. Inside and out, this lovely home embraces its surrounds with carefully placed windows, skylights, decking and a large, level lot and a 1 year old Septic System. A true value in Hopewell! Owner is NJ Licensed Real Estate Agent.
Location
State NJ
County Mercer
Area Hopewell Twp (21106)
Zoning VRC
Direction Northwest
Rooms
Other Rooms Living Room, Dining Room, Primary Bedroom, Bedroom 2, Bedroom 3, Kitchen, Family Room, Bedroom 1, Laundry, Other, Attic
Basement Partial, Unfinished
Interior
Interior Features Primary Bath(s), Skylight(s), Ceiling Fan(s), Attic/House Fan, WhirlPool/HotTub, Stall Shower, Kitchen - Eat-In
Hot Water Electric
Heating Oil, Forced Air
Cooling Central A/C
Flooring Wood, Fully Carpeted, Vinyl, Tile/Brick
Fireplaces Number 1
Fireplaces Type Marble
Equipment Dishwasher, Built-In Microwave
Fireplace Y
Window Features Bay/Bow,Energy Efficient
Appliance Dishwasher, Built-In Microwave
Heat Source Oil
Laundry Basement
Exterior
Exterior Feature Deck(s), Porch(es)
Garage Spaces 3.0
Water Access N
Roof Type Pitched,Shingle
Accessibility None
Porch Deck(s), Porch(es)
Total Parking Spaces 3
Garage N
Building
Story 1
Foundation Brick/Mortar
Sewer On Site Septic
Water Well
Architectural Style Colonial, Ranch/Rambler
Level or Stories 1
New Construction N
Schools
Elementary Schools Hopewell
Middle Schools Timberlane
High Schools Central
School District Hopewell Valley Regional Schools
Others
Senior Community No
Tax ID 06-00046-00036
Ownership Fee Simple
Acceptable Financing Conventional
Listing Terms Conventional
Financing Conventional
Read Less
Want to know what your home might be worth? Contact us for a FREE valuation!

Our team is ready to help you sell your home for the highest possible price ASAP

Bought with Barbara Gallagher • Coldwell Banker Residential Brokerage-Princeton Jc





