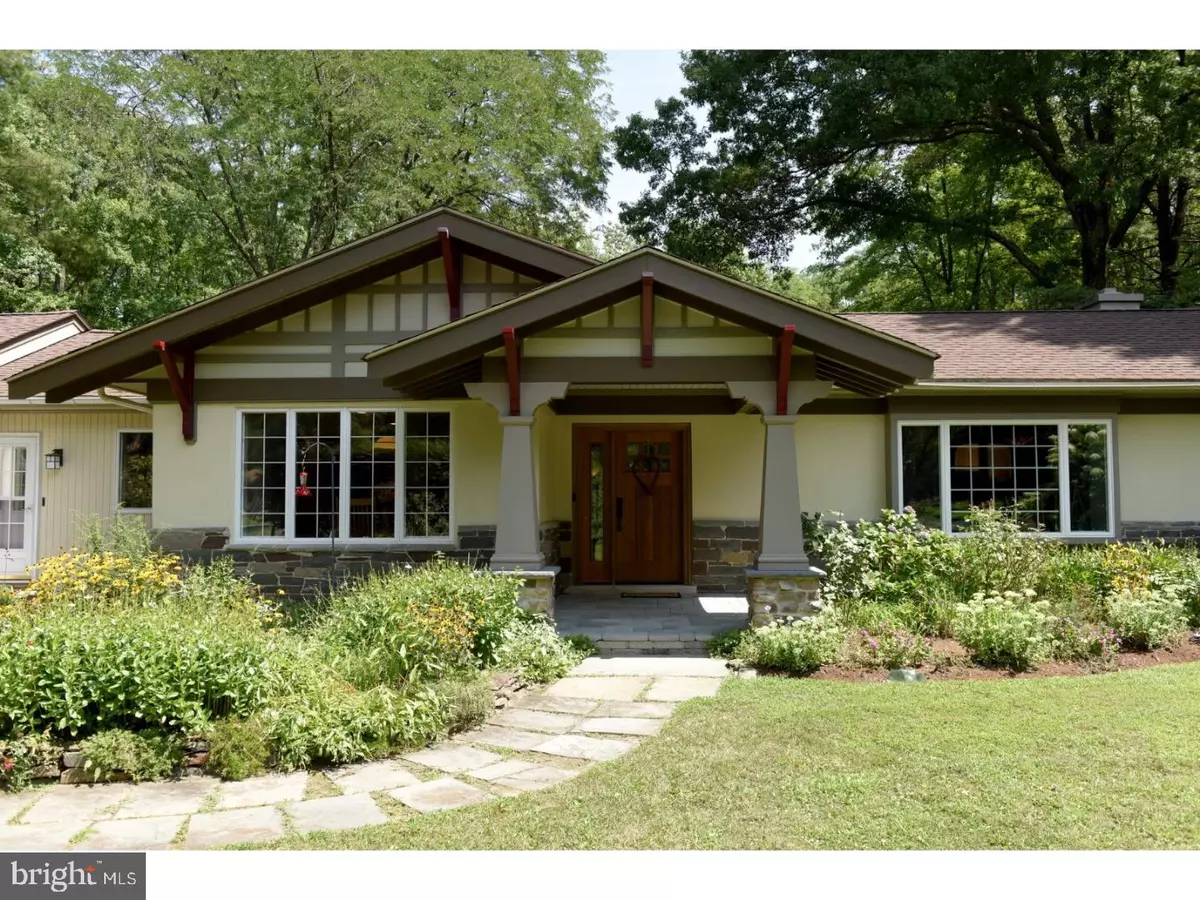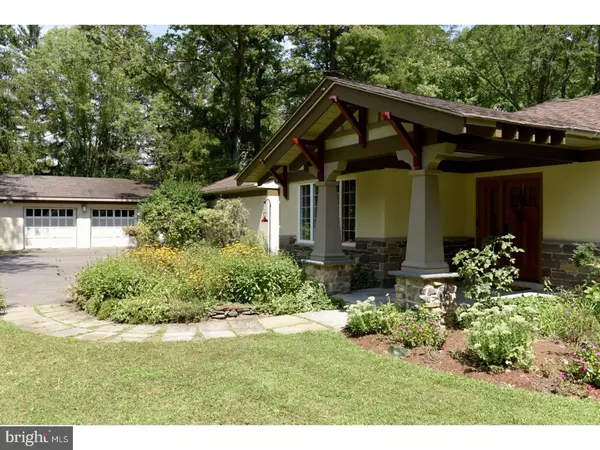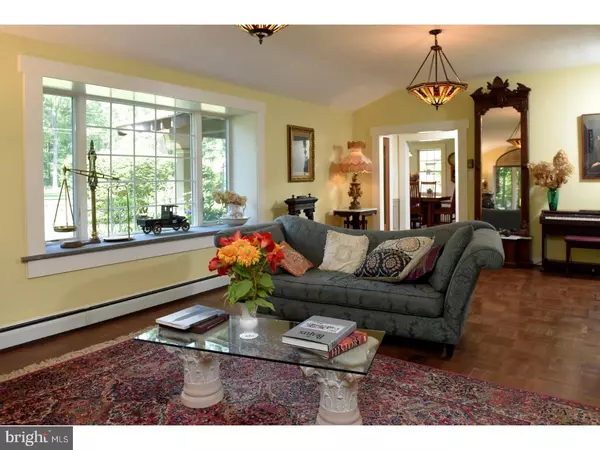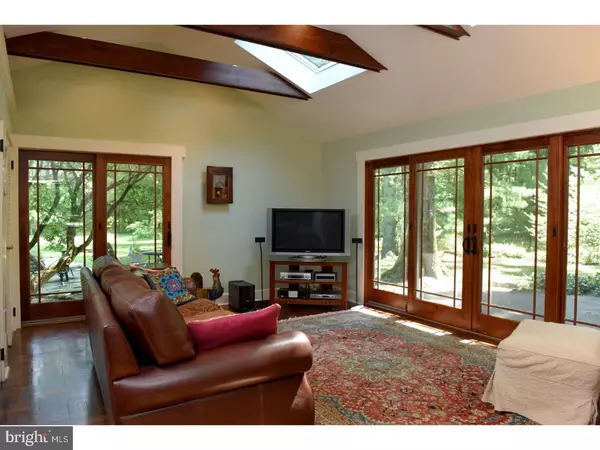$700,000
$739,000
5.3%For more information regarding the value of a property, please contact us for a free consultation.
56 CARSON RD Princeton, NJ 08540
4 Beds
3 Baths
3,749 SqFt
Key Details
Sold Price $700,000
Property Type Single Family Home
Sub Type Detached
Listing Status Sold
Purchase Type For Sale
Square Footage 3,749 sqft
Price per Sqft $186
Subdivision None Available
MLS Listing ID 1000037888
Sold Date 06/22/17
Style Contemporary,Ranch/Rambler,Bi-level
Bedrooms 4
Full Baths 2
Half Baths 1
HOA Y/N N
Abv Grd Liv Area 3,749
Originating Board TREND
Year Built 1950
Annual Tax Amount $14,977
Tax Year 2016
Lot Size 2.500 Acres
Acres 2.5
Lot Dimensions 0X0
Property Description
This meticulously maintained, mid-century architecturally designed Arts & Crafts style home has great accessibility to Princeton, Lawrenceville & nearby towns. The exterior has been completely renovated by the current owners whose exceptional eye to detail is evidenced by the use of the finest materials & selection of the exterior color palate. Beautiful naturally finished landscaped beds lead to the front porch flanked by handsome tapered columns w/stone piers, and through leaded glass paneled front doors allowing entrance to your personal retreat. Brazilian slate tile in the entrance foyer & mudroom and shaker style moldings and recessed lighting throughout. Formal LR is enhanced by handsome double wide multi-pane picture windows w/stone sills allowing the beauty of natural light to fill the room. The hand selected solid stack stone corner fireplace is the focal point of this marvelous room. French doors open to vaulted beamed & sky lighted ceiling FR w/3 glass sliding doors, allowing views of the beauty & serenity of the outside during all times of the year. The library has floor to ceiling hand crafted bookcases adding intrigue and composition of various wood tones to the home. The beautifully appointed and recently updated kitchen is equipped w/ceramic tile floor & backsplash, maple cabinetry, oversized walk-in pantry, Subzero fridge & dual fuel Dacor range. Separate dining area provides the perfect setting for both formal & informal entertaining. The 23'x18' master retreat (2007) has been designed to maximize views of the outdoors at every angle. Sitting area w/sliders opening to the hand selected natural slate patio?a wonderful place to start or end the day. Customized walk-in closet & a sumptuous master bath w/glass shower, double sink vanity & oversized soaking tub. 3 additional generously sized bedrooms; the 20'x20' 4th bedroom, currently used as a home office, boasts 3 closets (1 cedar) w/adjacent half bath and a large cast concrete farm sink, a truly unique touch to the room. Mud room has built-in hall tree w/ cubbies & wine racks and is accessible to laundry room. With pull down attic access and exceptional closet space, storage space is abundant. The exterior is a nature lover's paradise w/mature plantings & gardens-the ultimate in serenity & privacy. Private access to 183 acres of Carson Road Woods & Lawrence Hopewell Trail, providing trails for hiking/biking/cross country skiing. The perfect mix for everyday living and weekend retreat.
Location
State NJ
County Mercer
Area Lawrence Twp (21107)
Zoning EP-1
Rooms
Other Rooms Living Room, Dining Room, Primary Bedroom, Bedroom 2, Bedroom 3, Kitchen, Family Room, Bedroom 1, Other, Attic
Interior
Interior Features Primary Bath(s), Kitchen - Island, Skylight(s), Water Treat System, Exposed Beams, Kitchen - Eat-In
Hot Water Oil
Heating Oil, Forced Air
Cooling Central A/C
Flooring Wood, Fully Carpeted, Tile/Brick, Stone
Fireplaces Number 1
Fireplaces Type Stone, Gas/Propane
Equipment Built-In Range, Oven - Self Cleaning, Dishwasher, Refrigerator, Built-In Microwave
Fireplace Y
Window Features Replacement
Appliance Built-In Range, Oven - Self Cleaning, Dishwasher, Refrigerator, Built-In Microwave
Heat Source Oil
Laundry Main Floor
Exterior
Exterior Feature Patio(s)
Parking Features Garage Door Opener, Oversized
Garage Spaces 5.0
Fence Other
Utilities Available Cable TV
Water Access N
Roof Type Pitched,Shingle
Accessibility None
Porch Patio(s)
Total Parking Spaces 5
Garage Y
Building
Lot Description Level, Trees/Wooded, Front Yard, Rear Yard, SideYard(s)
Foundation Brick/Mortar
Sewer On Site Septic
Water Well
Architectural Style Contemporary, Ranch/Rambler, Bi-level
Additional Building Above Grade
Structure Type Cathedral Ceilings,9'+ Ceilings
New Construction N
Schools
School District Lawrence Township Public Schools
Others
Senior Community No
Tax ID 07-07501-00102
Ownership Fee Simple
Acceptable Financing Conventional
Listing Terms Conventional
Financing Conventional
Read Less
Want to know what your home might be worth? Contact us for a FREE valuation!

Our team is ready to help you sell your home for the highest possible price ASAP

Bought with Kathryn B Horch • Keller Williams Realty - Medford





