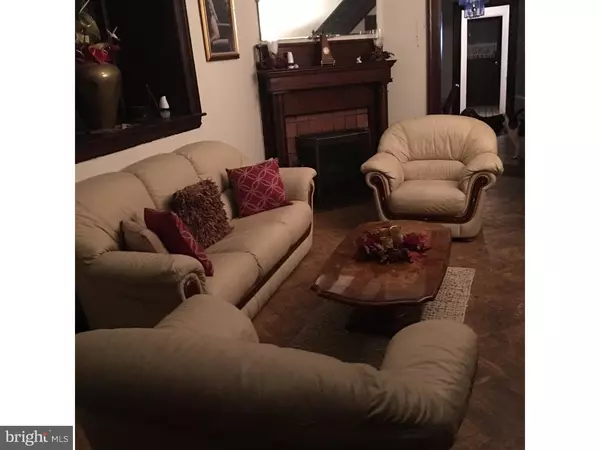$133,000
$129,000
3.1%For more information regarding the value of a property, please contact us for a free consultation.
5131 N 15TH ST Philadelphia, PA 19141
6 Beds
7 Baths
2,550 SqFt
Key Details
Sold Price $133,000
Property Type Single Family Home
Sub Type Twin/Semi-Detached
Listing Status Sold
Purchase Type For Sale
Square Footage 2,550 sqft
Price per Sqft $52
Subdivision Logan
MLS Listing ID 1000033254
Sold Date 12/30/16
Style Straight Thru
Bedrooms 6
Full Baths 2
Half Baths 5
HOA Y/N N
Abv Grd Liv Area 2,550
Originating Board TREND
Year Built 1941
Annual Tax Amount $1,621
Tax Year 2016
Lot Size 2,047 Sqft
Acres 0.05
Lot Dimensions 23X89
Property Description
Logan: 6 bedroom twin home with 2 bathrooms. This is a great opportunity to own home with a lot of space. Walk into a large living room with hard wood floors, large dining room and kitchen. There is a nice size yard. There is a huge unfinished basement that goes the length of the home.This is great for any handy man. The home needs updating and cosmetic repairs . This can be a great way to have a positive cash flow property. There is a remolding loan known as a 203k to get the home the way you want. The home is close to schools transportation and shopping. Take time to drive by and see how large the home is. House in the area go for a lot more the owner is very motivated and will look at all reasonable offers.
Location
State PA
County Philadelphia
Area 19141 (19141)
Zoning RSA3
Rooms
Other Rooms Living Room, Dining Room, Primary Bedroom, Bedroom 2, Bedroom 3, Kitchen, Bedroom 1, Other
Basement Full, Unfinished
Interior
Interior Features Skylight(s), Kitchen - Eat-In
Hot Water Natural Gas
Heating Gas, Radiator
Cooling None
Flooring Wood
Fireplace N
Heat Source Natural Gas
Laundry Basement
Exterior
Water Access N
Roof Type Flat
Accessibility None
Garage N
Building
Lot Description Rear Yard
Story 3+
Foundation Stone
Sewer Public Sewer
Water Public
Architectural Style Straight Thru
Level or Stories 3+
Additional Building Above Grade
New Construction N
Schools
School District The School District Of Philadelphia
Others
Senior Community No
Tax ID 172042700
Ownership Fee Simple
Security Features Security System
Acceptable Financing Conventional, FHA 203(k)
Listing Terms Conventional, FHA 203(k)
Financing Conventional,FHA 203(k)
Read Less
Want to know what your home might be worth? Contact us for a FREE valuation!

Our team is ready to help you sell your home for the highest possible price ASAP

Bought with Janek Hancock • Realty Mark Associates





