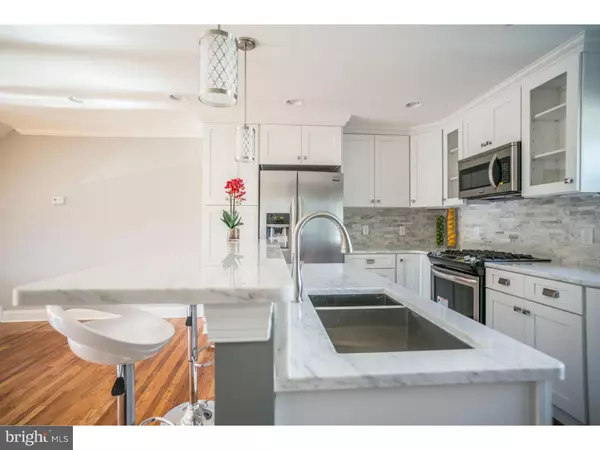$237,000
$239,000
0.8%For more information regarding the value of a property, please contact us for a free consultation.
261 E MEEHAN AVE Philadelphia, PA 19119
3 Beds
2 Baths
1,980 SqFt
Key Details
Sold Price $237,000
Property Type Townhouse
Sub Type Interior Row/Townhouse
Listing Status Sold
Purchase Type For Sale
Square Footage 1,980 sqft
Price per Sqft $119
Subdivision Mt Airy (East)
MLS Listing ID 1000027620
Sold Date 04/23/16
Style Straight Thru
Bedrooms 3
Full Baths 1
Half Baths 1
HOA Y/N N
Abv Grd Liv Area 1,400
Originating Board TREND
Year Built 1910
Annual Tax Amount $1,884
Tax Year 2016
Lot Size 1,395 Sqft
Acres 0.03
Lot Dimensions 16X85
Property Description
Unlike anything you have yet to see.... Welcome to 261 E Meehan Ave, a classic Wissahickon Schist stone front home on a tree lined street in Beautiful Mt Airy! Everything in this home has been remodeled, replaced or restored, making it the perfect combination of original details and modern convenience. The front has a sweet, stone retaining wall with established plantings and a walkway leading to the front door. Inside the first floor you will find a tiled entry way big enough for a sitting area, coat and shoe racks, or a landing table. There is a half bath right off the entry way as well. Around the corner you will find a large den with a beautiful exposed brick wall, plush new carpeting, a laundry pantry, storage, and a door to the back where you will find your own private parking space! Lovingly restored original hardwood floors lead you upstairs to the open concept kitchen/dining/living area. This open space spans the entire length of the house and is filled with light from all the windows, unobstructed by walls. The kitchen was custom designed for the space and features Fridgidare Gallery stainless steel appliances, stunning high end white Carrara marble counter tops, an island with a built in breakfast bar, double stainless steel sink, and an incredible amount of custom cabinetry with under-mounted lighting. A door off the kitchen leads you out to a large deck, perfect for outside dining, grilling, container gardening, or listening to the sounds of birds from all the surrounding trees. The third floor is where you will find the bedrooms and the three piece bathroom off the hall. The bathroom was completely gutted and redesigned to be more space efficient and features a shower/tub combo, a beautiful vanity with marble top, space for storage and bright skylight. The front main bedroom is large and has recessed lighting and a custom cut decorative inlay in the ceiling. Back bedrooms would make a great office, dressing room or could accommodate a twin or full bed set. Walking distance to everything Mt Airy has to offer including public transportation, restaurants and cultural events! With all new electric, plumbing, central air, appliances and systems, parking, and a custom kitchen and bath you won't find in another house, 261 E Meehan is simply the highest quality of renovation you can find in Philadelphia. Do not miss.
Location
State PA
County Philadelphia
Area 19119 (19119)
Zoning RSA5
Rooms
Other Rooms Living Room, Dining Room, Primary Bedroom, Bedroom 2, Kitchen, Family Room, Bedroom 1
Basement Full, Fully Finished
Interior
Interior Features Kitchen - Island, Skylight(s)
Hot Water Electric
Heating Gas, Forced Air
Cooling Central A/C
Flooring Wood
Equipment Dishwasher, Refrigerator, Disposal, Built-In Microwave
Fireplace N
Window Features Replacement
Appliance Dishwasher, Refrigerator, Disposal, Built-In Microwave
Heat Source Natural Gas
Laundry Lower Floor
Exterior
Exterior Feature Deck(s)
Water Access N
Accessibility None
Porch Deck(s)
Garage N
Building
Lot Description Front Yard
Story 3+
Sewer Public Sewer
Water Public
Architectural Style Straight Thru
Level or Stories 3+
Additional Building Above Grade, Below Grade
New Construction N
Schools
School District The School District Of Philadelphia
Others
Senior Community No
Tax ID 222096300
Ownership Fee Simple
Acceptable Financing Conventional, VA, FHA 203(b)
Listing Terms Conventional, VA, FHA 203(b)
Financing Conventional,VA,FHA 203(b)
Read Less
Want to know what your home might be worth? Contact us for a FREE valuation!

Our team is ready to help you sell your home for the highest possible price ASAP

Bought with Rachel J Reilly • Space & Company





