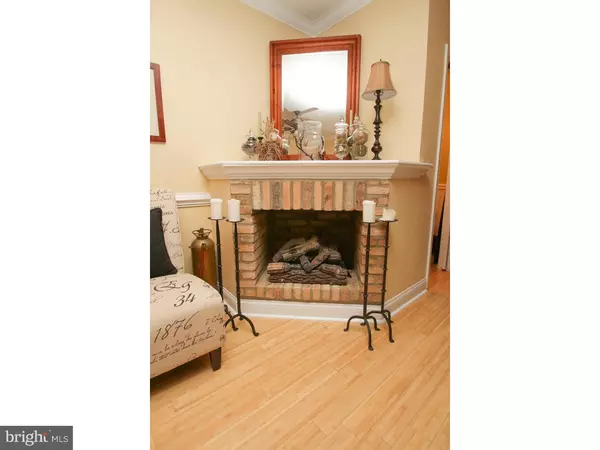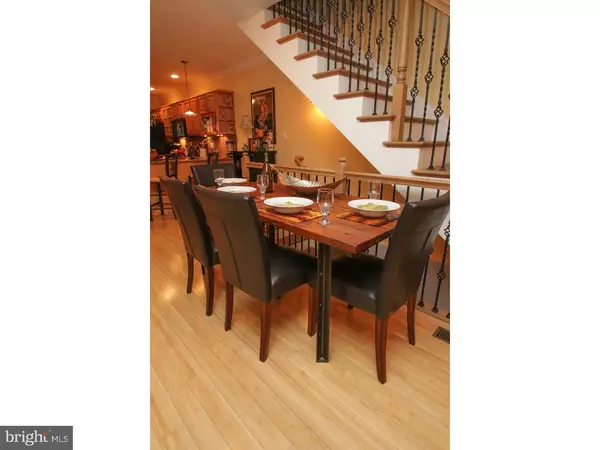$396,000
$409,900
3.4%For more information regarding the value of a property, please contact us for a free consultation.
2341 CARPENTER ST Philadelphia, PA 19146
2 Beds
3 Baths
1,800 SqFt
Key Details
Sold Price $396,000
Property Type Townhouse
Sub Type Interior Row/Townhouse
Listing Status Sold
Purchase Type For Sale
Square Footage 1,800 sqft
Price per Sqft $220
Subdivision Graduate Hospital
MLS Listing ID 1000021540
Sold Date 01/27/16
Style Traditional
Bedrooms 2
Full Baths 2
Half Baths 1
HOA Y/N N
Abv Grd Liv Area 1,800
Originating Board TREND
Year Built 1925
Annual Tax Amount $4,864
Tax Year 2016
Lot Size 960 Sqft
Acres 0.02
Lot Dimensions 16X60
Property Description
Impeccable move-in-ready, 2bed/2.5bath renovation w/ FINISHED BASMENT in the heart of Graduate Hospital, family friendly neighborhood near Naval Square. Parking is simple on this tree lined street and with a Walk Score of 90 and Bike Score of 99 this home is only steps from Center City and Rittenhouse Square's best bars, restaurants, and shopping. Open layout first floor features a custom fireplace, bamboo flooring with border design, custom wrought iron railings on main staircase, open staircase leading to large finished basement, kitchen with Giallo Vincenzo granite, stainless steel appliances, custom glass backsplash, and French doors leading to large private patio complete with string lights ? PERFECT FOR ENTERTAINING!!. The second floor features a master suite with coffered ceilings, recessed lighting, custom bathroom with slate tile, tons of closet space and back deck off the master bedroom with views of the Center City skyline. The second (large) bedroom offers cathedral ceilings with en-suite bath featuring custom shower and tile. This home is full of natural sunlight from large bay window in front, large skylight on second floor and French doors on both first and second floor. Home also features custom crown molding and chair-rail throughout. Schedule an appointment today for this unique, spacious home. Easy access to 676, 76, 95 and bridges to NJ.
Location
State PA
County Philadelphia
Area 19146 (19146)
Zoning RSA5
Rooms
Other Rooms Living Room, Primary Bedroom, Kitchen, Bedroom 1
Basement Full
Interior
Interior Features Kitchen - Eat-In
Hot Water Electric
Heating Gas
Cooling Central A/C
Fireplaces Number 1
Fireplace Y
Heat Source Natural Gas
Laundry Lower Floor
Exterior
Exterior Feature Patio(s)
Water Access N
Accessibility None
Porch Patio(s)
Garage N
Building
Story 2
Sewer Public Sewer
Water Public
Architectural Style Traditional
Level or Stories 2
Additional Building Above Grade
New Construction N
Schools
School District The School District Of Philadelphia
Others
Tax ID 302223100
Ownership Fee Simple
Read Less
Want to know what your home might be worth? Contact us for a FREE valuation!

Our team is ready to help you sell your home for the highest possible price ASAP

Bought with Gary B Steinberg • BHHS Fox & Roach-Gladwyne





