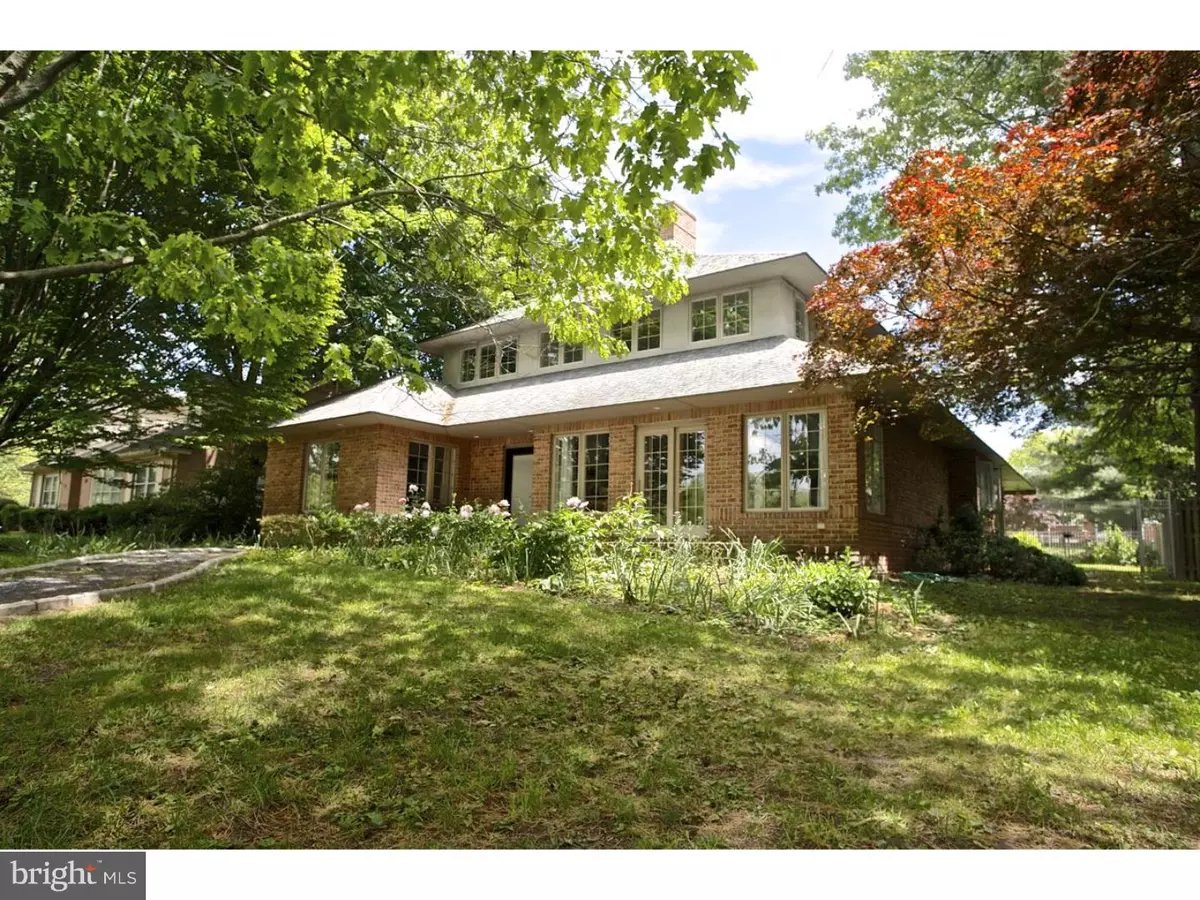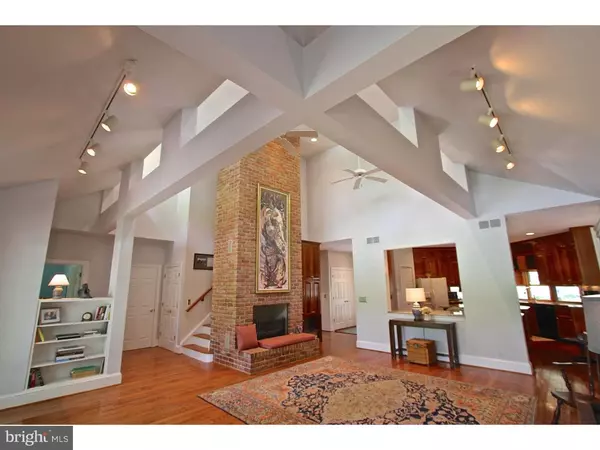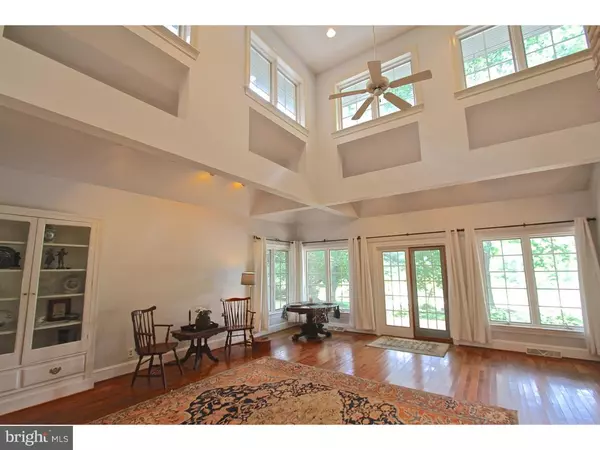$340,000
$344,500
1.3%For more information regarding the value of a property, please contact us for a free consultation.
41 PARK DR Dover, DE 19901
4 Beds
3 Baths
2,989 SqFt
Key Details
Sold Price $340,000
Property Type Single Family Home
Sub Type Detached
Listing Status Sold
Purchase Type For Sale
Square Footage 2,989 sqft
Price per Sqft $113
Subdivision Olde Dover
MLS Listing ID 1003964353
Sold Date 08/03/16
Style Contemporary
Bedrooms 4
Full Baths 2
Half Baths 1
HOA Y/N N
Abv Grd Liv Area 2,989
Originating Board TREND
Year Built 1994
Annual Tax Amount $3,676
Tax Year 2015
Lot Size 0.340 Acres
Acres 0.34
Lot Dimensions 72X192X75X192
Property Description
REF# 11912. Sometimes one of those rare and uniquely located Park Drive properties becomes available and you need to react quickly. This is a polished gem in the Olde Dover area. The winding path to the front door is well shaded in the summer and upon arrival you can relax on the front patio amidst the Peonies and wild flowers while overlooking Mirror Lake and the Capital Complex. In the stark of winter the view is of the many historical and strategic government properties that grace Downtown Dover; all within walking distance. Inside enjoy the spacious great room with a 2 story ceiling, vast brick fireplace and 2 stories of windows that allow the sun to glisten in from all directions. This area can lead you to all points inside; the quite get away living room; the glorious kitchen with granite and an open view of the rear patio; the first floor master suite; and the upstairs bedrooms, all of which have been newly carpeted. The master suite wraps around in a full circle past walk-in closets, large soaking tub and easy access to the laundry area. Full basement with outside access; oversized detached 2 car garage; magnificent covered patio overlooking the manicured garden add so much more. It simply does not get any better. All brick and constructed by Lambertson Builders; the finest in the area.
Location
State DE
County Kent
Area Capital (30802)
Zoning RES
Direction West
Rooms
Other Rooms Living Room, Primary Bedroom, Bedroom 2, Bedroom 3, Kitchen, Family Room, Bedroom 1, Attic
Basement Full, Unfinished, Outside Entrance
Interior
Interior Features Primary Bath(s), Kitchen - Island, Butlers Pantry, Ceiling Fan(s), Breakfast Area
Hot Water Natural Gas, Instant Hot Water
Heating Gas, Forced Air, Zoned, Programmable Thermostat
Cooling Central A/C
Flooring Wood, Fully Carpeted, Vinyl, Tile/Brick
Fireplaces Number 1
Fireplaces Type Brick
Equipment Cooktop, Oven - Wall, Oven - Self Cleaning, Dishwasher, Refrigerator, Disposal, Built-In Microwave
Fireplace Y
Appliance Cooktop, Oven - Wall, Oven - Self Cleaning, Dishwasher, Refrigerator, Disposal, Built-In Microwave
Heat Source Natural Gas
Laundry Main Floor
Exterior
Exterior Feature Patio(s), Porch(es)
Parking Features Garage Door Opener, Oversized
Garage Spaces 5.0
Fence Other
Utilities Available Cable TV
View Y/N Y
Water Access N
View Water
Roof Type Pitched,Shingle
Accessibility None
Porch Patio(s), Porch(es)
Total Parking Spaces 5
Garage Y
Building
Lot Description Level, Open, Front Yard, Rear Yard, SideYard(s)
Story 2
Foundation Brick/Mortar
Sewer Public Sewer
Water Public
Architectural Style Contemporary
Level or Stories 2
Additional Building Above Grade
Structure Type Cathedral Ceilings,9'+ Ceilings
New Construction N
Schools
High Schools Dover
School District Capital
Others
Senior Community No
Tax ID ED-05-07706-01-1100-000
Ownership Fee Simple
Acceptable Financing Conventional, VA, FHA 203(b)
Listing Terms Conventional, VA, FHA 203(b)
Financing Conventional,VA,FHA 203(b)
Read Less
Want to know what your home might be worth? Contact us for a FREE valuation!

Our team is ready to help you sell your home for the highest possible price ASAP

Bought with Margaret Haass • Burns & Ellis Realtors






