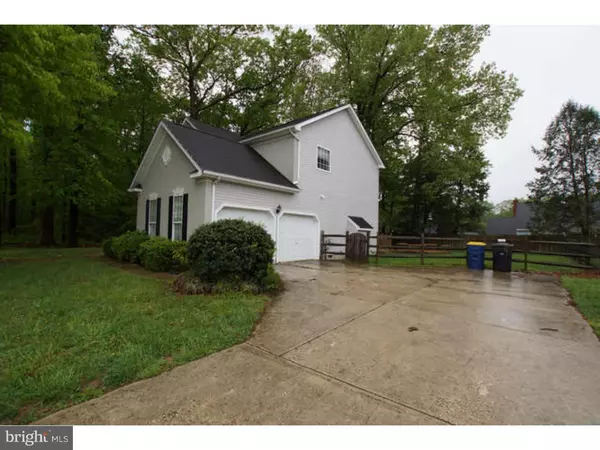$247,500
$258,000
4.1%For more information regarding the value of a property, please contact us for a free consultation.
122 MATTERHORN DR Dover, DE 19904
4 Beds
3 Baths
2,400 SqFt
Key Details
Sold Price $247,500
Property Type Single Family Home
Sub Type Detached
Listing Status Sold
Purchase Type For Sale
Square Footage 2,400 sqft
Price per Sqft $103
Subdivision Four Seasons
MLS Listing ID 1003963401
Sold Date 09/02/16
Style Contemporary
Bedrooms 4
Full Baths 2
Half Baths 1
HOA Fees $19/ann
HOA Y/N Y
Abv Grd Liv Area 2,400
Originating Board TREND
Year Built 2002
Annual Tax Amount $2,273
Tax Year 2015
Lot Size 0.254 Acres
Acres 0.25
Lot Dimensions 88X125
Property Description
Located on a beautiful, wooded lot in the heart of Dover close to schools, professional offices and shopping yet celebrating country setting charm. This home features many upgrades including hardwood flooring, stainless steel appliances, contemporary light fixtures, gas fireplace, 2 car garage, alarm system, crown and chair moldings, tile floors, a master suite complete with whirlpool tub, stand up shower, and walk-in custom closets with custom shelving. The kitchen is a focal point with solid surface countertops, center island with storage, modern white wood cabinetry, pantry, and a strategically-placed window about the double sink overlooking the deck and treed yard. Your adjourning family room has a wall of windows and a wall of built-in bookcases with hardwood flooring, crown moulding and gas fireplace. Outside you will find a fenced in yard and expansive custom designed deck and perfectly tree-lined sanctuary for all of your Summer entertaining. Your monthly payment will be less than if you rented this wonderful stately residence! Move in just in time to enjoy the summer breezes in your custom designed backyard.
Location
State DE
County Kent
Area Capital (30802)
Zoning R8
Rooms
Other Rooms Living Room, Dining Room, Primary Bedroom, Bedroom 2, Bedroom 3, Kitchen, Family Room, Bedroom 1, Laundry
Interior
Interior Features Primary Bath(s), Kitchen - Island, Ceiling Fan(s), WhirlPool/HotTub, Kitchen - Eat-In
Hot Water Electric
Heating Gas
Cooling Central A/C
Fireplaces Number 1
Fireplaces Type Marble, Gas/Propane
Equipment Dishwasher, Built-In Microwave
Fireplace Y
Appliance Dishwasher, Built-In Microwave
Heat Source Natural Gas
Laundry Upper Floor
Exterior
Exterior Feature Deck(s)
Garage Spaces 4.0
Utilities Available Cable TV
Water Access N
Roof Type Pitched,Shingle
Accessibility None
Porch Deck(s)
Attached Garage 2
Total Parking Spaces 4
Garage Y
Building
Lot Description Level, Open, Trees/Wooded, Front Yard
Story 2
Foundation Brick/Mortar
Sewer Public Sewer
Water Public
Architectural Style Contemporary
Level or Stories 2
Additional Building Above Grade
Structure Type 9'+ Ceilings
New Construction N
Schools
School District Capital
Others
Senior Community No
Tax ID ED-05-06719-04-1200-000
Ownership Fee Simple
Security Features Security System
Read Less
Want to know what your home might be worth? Contact us for a FREE valuation!

Our team is ready to help you sell your home for the highest possible price ASAP

Bought with T William Lingo • Jack Lingo Inc. Realtor





