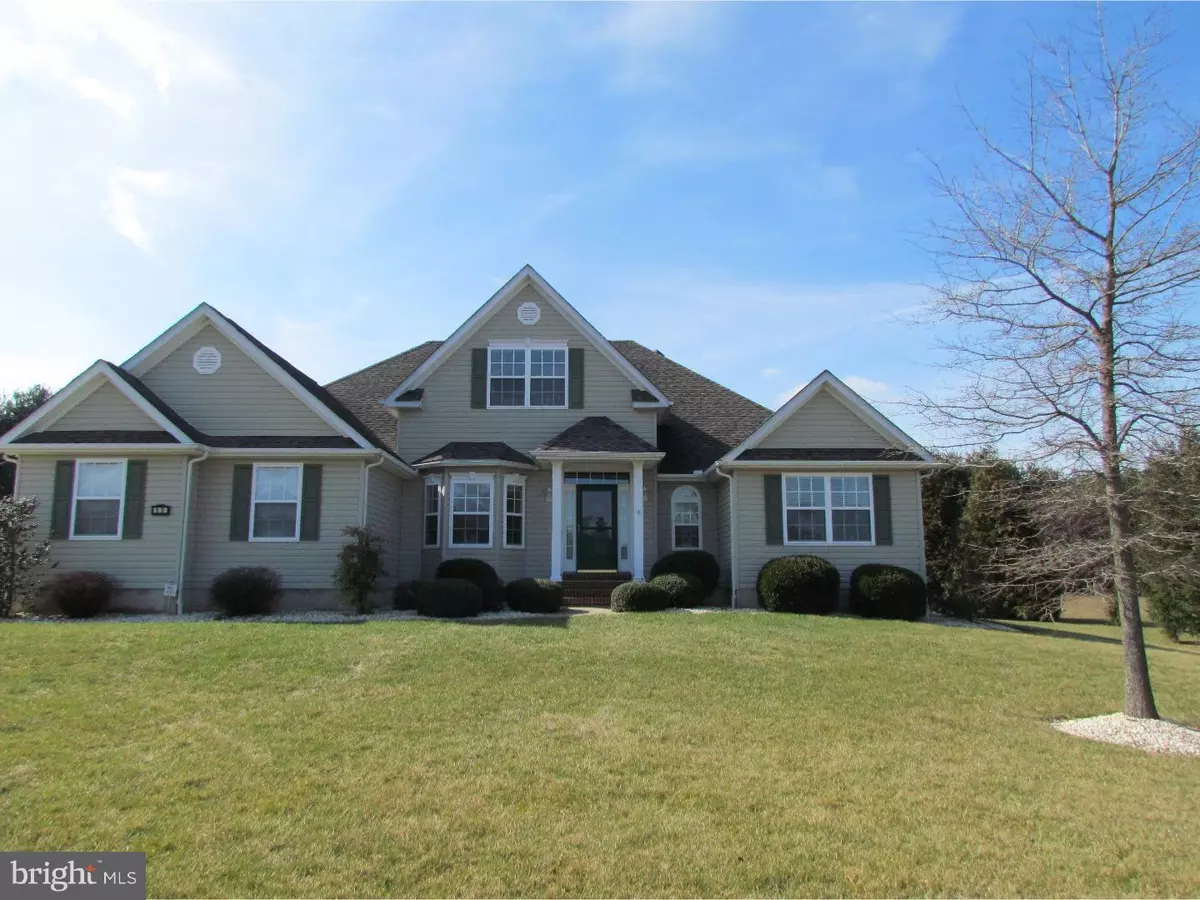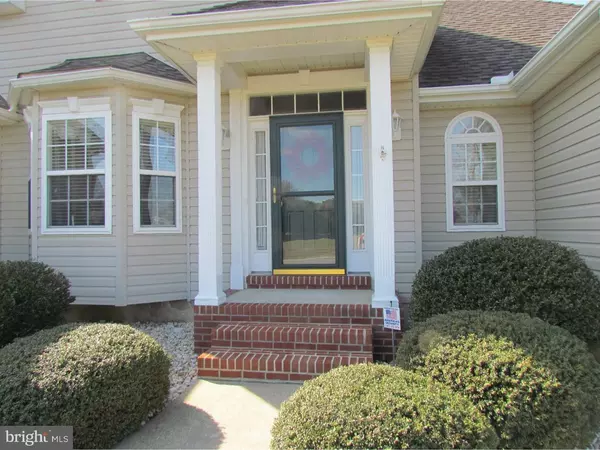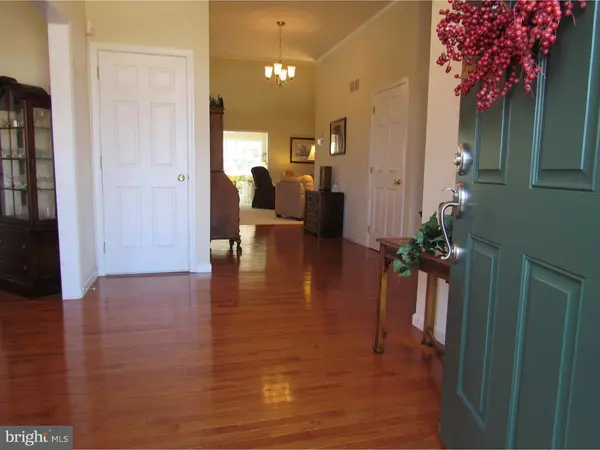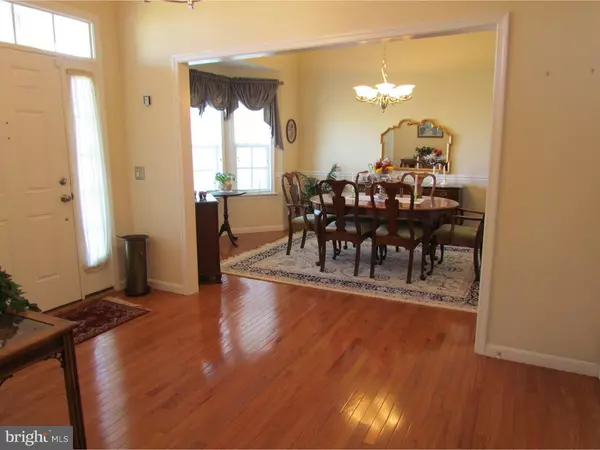$320,000
$335,000
4.5%For more information regarding the value of a property, please contact us for a free consultation.
90 CHERRY BLOSSOM CT Camden Wyoming, DE 19934
4 Beds
4 Baths
2,750 SqFt
Key Details
Sold Price $320,000
Property Type Single Family Home
Sub Type Detached
Listing Status Sold
Purchase Type For Sale
Square Footage 2,750 sqft
Price per Sqft $116
Subdivision The Orchards
MLS Listing ID 1003962119
Sold Date 05/31/16
Style Traditional
Bedrooms 4
Full Baths 3
Half Baths 1
HOA Y/N N
Abv Grd Liv Area 2,750
Originating Board TREND
Year Built 2005
Annual Tax Amount $1,123
Tax Year 2015
Lot Size 10,357 Sqft
Acres 0.24
Lot Dimensions 65X160
Property Description
Ref.#11924. This beautifully designed home has an open and spacious floor plan with first floor living. The hardwood floors welcome you into the expansive foyer graciously guiding you to two bedrooms, the dining room and the great room. The great room is enhanced by a gas burning fireplace with architectural windows banking either side. This home is flooded with natural light with all the windows and the sunroom is a pure delight to sit in to relax and enjoy the view of the private rear yard. The kitchen is spacious and is perfect for the cook who likes to cook and entertain. The sunny breakfast area has sliding glass doors leading to the composite deck. The 1st floor master bedroom is a true retreat nestled away from the hustle and bustle of activity. The beautifully tiled bath has a whirlpool tub, a separate shower and a double vanity. The upstairs bedroom is private as well with its own private bath. The laundry room is perfect with built in custom storage, a wash tub and washer, dryer to complete the room. The full basement and walkout attic will cure all your storage needs. Don't miss this home located on a cul-de-sac with a tree lined private rear yard.
Location
State DE
County Kent
Area Caesar Rodney (30803)
Zoning AC
Direction South
Rooms
Other Rooms Living Room, Dining Room, Primary Bedroom, Bedroom 2, Bedroom 3, Kitchen, Bedroom 1, Other, Attic
Basement Partial, Unfinished
Interior
Interior Features Primary Bath(s), Butlers Pantry, Ceiling Fan(s), WhirlPool/HotTub, Water Treat System, Stall Shower, Dining Area
Hot Water Natural Gas
Heating Gas, Forced Air
Cooling Central A/C
Flooring Wood, Fully Carpeted, Vinyl, Tile/Brick
Fireplaces Number 1
Fireplaces Type Gas/Propane
Equipment Built-In Range, Dishwasher, Refrigerator, Built-In Microwave
Fireplace Y
Window Features Bay/Bow
Appliance Built-In Range, Dishwasher, Refrigerator, Built-In Microwave
Heat Source Natural Gas
Laundry Main Floor
Exterior
Exterior Feature Deck(s), Porch(es)
Parking Features Garage Door Opener
Garage Spaces 5.0
Water Access N
Roof Type Pitched,Shingle
Accessibility None
Porch Deck(s), Porch(es)
Attached Garage 2
Total Parking Spaces 5
Garage Y
Building
Lot Description Cul-de-sac, Front Yard, Rear Yard, SideYard(s)
Story 1.5
Foundation Concrete Perimeter
Sewer Public Sewer
Water Public
Architectural Style Traditional
Level or Stories 1.5
Additional Building Above Grade
Structure Type Cathedral Ceilings,9'+ Ceilings
New Construction N
Schools
Elementary Schools W.B. Simpson
High Schools Caesar Rodney
School District Caesar Rodney
Others
Pets Allowed Y
Senior Community No
Tax ID NM-00-10401-02-3100-000
Ownership Fee Simple
Security Features Security System
Acceptable Financing Conventional, VA, FHA 203(b)
Listing Terms Conventional, VA, FHA 203(b)
Financing Conventional,VA,FHA 203(b)
Pets Allowed Case by Case Basis
Read Less
Want to know what your home might be worth? Contact us for a FREE valuation!

Our team is ready to help you sell your home for the highest possible price ASAP

Bought with Doug M Doyle • Century 21 Harrington Realty, Inc






