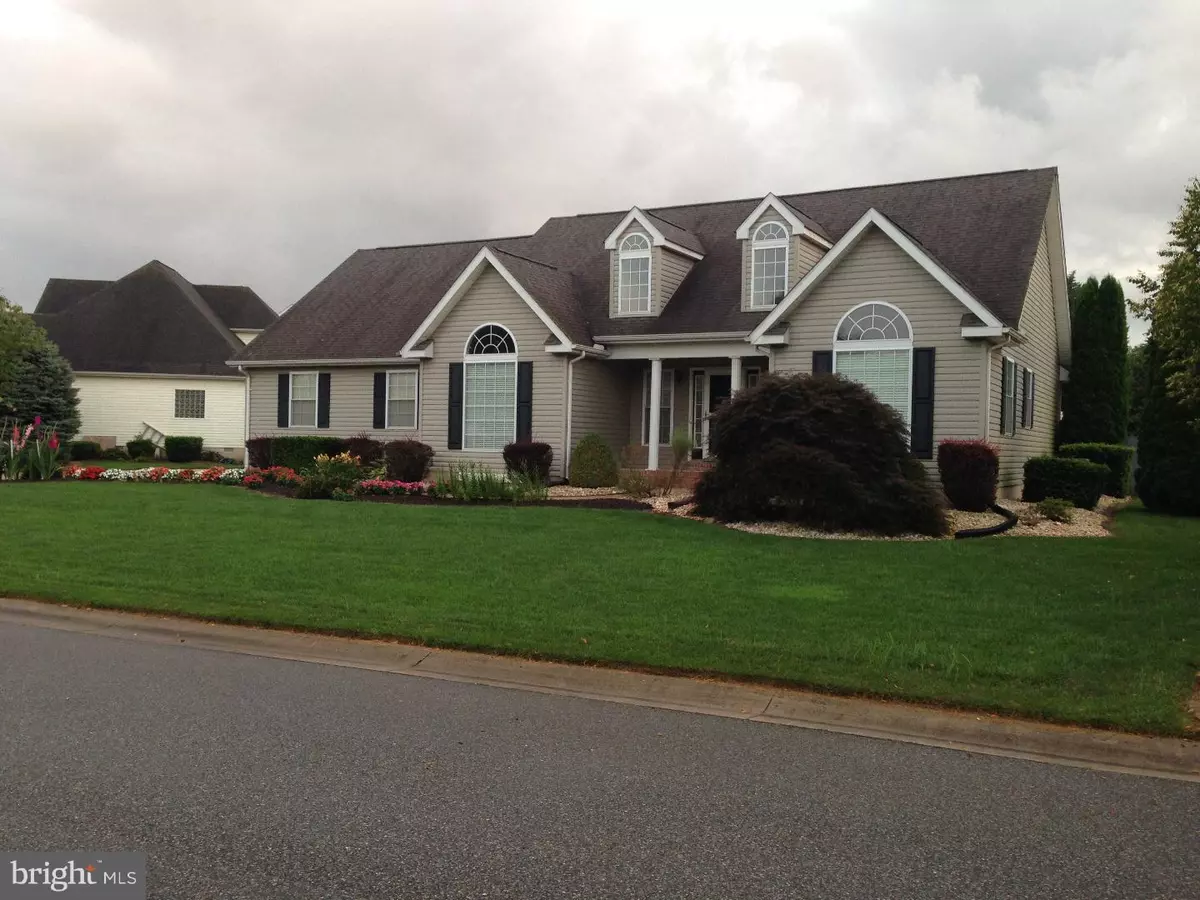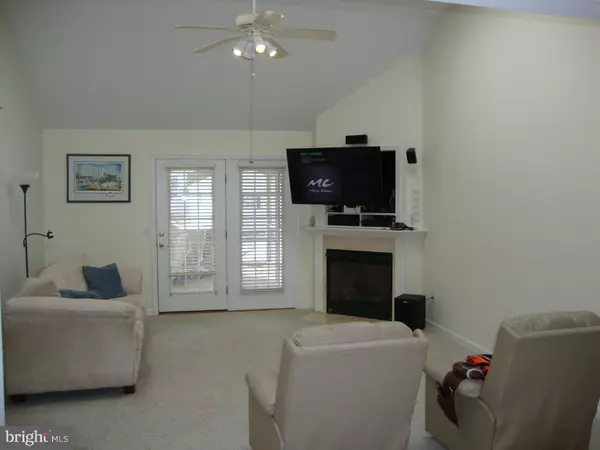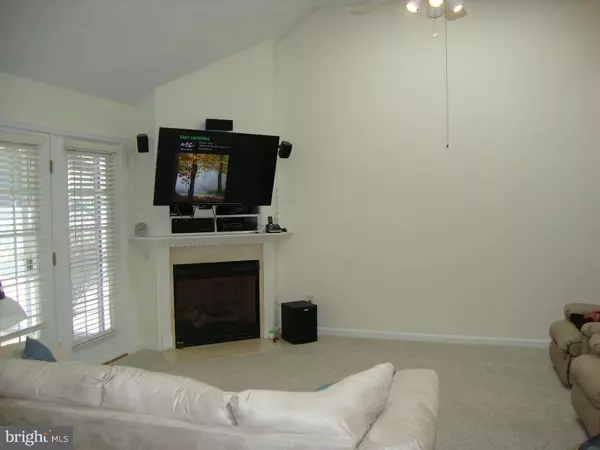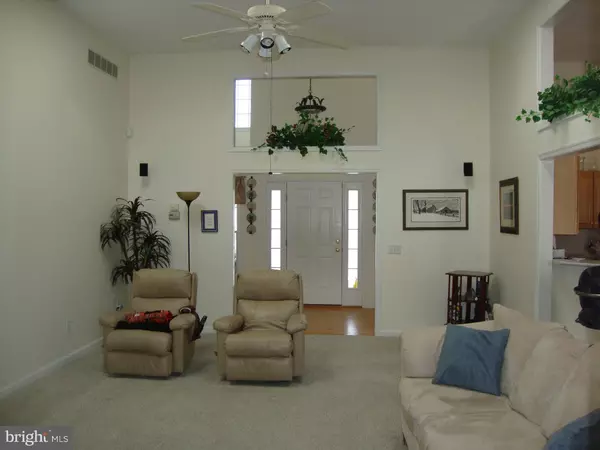$277,000
$282,900
2.1%For more information regarding the value of a property, please contact us for a free consultation.
186 APPLE BLOSSOM DR Camden Wyoming, DE 19934
4 Beds
3 Baths
2,667 SqFt
Key Details
Sold Price $277,000
Property Type Single Family Home
Sub Type Detached
Listing Status Sold
Purchase Type For Sale
Square Footage 2,667 sqft
Price per Sqft $103
Subdivision The Orchards
MLS Listing ID 1003961827
Sold Date 04/21/16
Style Ranch/Rambler
Bedrooms 4
Full Baths 3
HOA Y/N N
Abv Grd Liv Area 1,917
Originating Board TREND
Year Built 1999
Annual Tax Amount $1,027
Tax Year 2015
Lot Size 0.665 Acres
Acres 0.67
Lot Dimensions 148X196
Property Description
D-8297 To say this home has it all is an understatement! The beautiful, dramatic entrance welcomes you into this 4 bedroom, 3 full bath ranch home, packed with "must haves". The open floor plan offers a large living room with vaulted ceiling and gas fireplace and is open to the kitchen. You will be impressed with the amount of counter space and cabinets that this kitchen offers, complete with a double oven, convection oven, silestone counter tops, wood floors, bar seating and breakfast nook. If a spacious master suite is at the top of your list, wait until you see this one. With a vaulted ceiling and two walk in closets, this master features a huge full bath with soaking tub, separate shower and double sinks. Looking for room to hang out with your friends and family? The fully finished basement is perfect, adding an extra 750 square feet of living space! This space can be used for entertaining or it could be converted into an in-law suite, with a partial mini kitchen and full bath already in place. Other interior features to mention are the split bedroom floor plan, with 3 additional spacious bedrooms, formal dining room, whole house speaker system, alarm system and main floor laundry. Outside you will find everything there is to have as well. Enter the screened porch from the living room to enjoy those beautiful spring mornings, which will hopefully be here soon! Host a cook out on the deck, which over looks the fenced back yard. Extra storage is available in the 12 x 20 shed with electric. Last, but not least, the two car side entry garage, full yard irrigation system with irrigation well and covered front porch. This location can't be beat, close to Rt. 13 and Rt. 1, minutes from Dover Air Force Base and close to shopping, schools and restaurants. That should cover everything on your list so get your private tour scheduled today!
Location
State DE
County Kent
Area Caesar Rodney (30803)
Zoning AC
Rooms
Other Rooms Living Room, Dining Room, Primary Bedroom, Bedroom 2, Bedroom 3, Kitchen, Family Room, Bedroom 1, Other
Basement Full, Fully Finished
Interior
Interior Features Primary Bath(s), Butlers Pantry, Ceiling Fan(s), Dining Area
Hot Water Natural Gas
Heating Gas, Forced Air
Cooling Central A/C
Flooring Wood, Fully Carpeted
Fireplaces Number 1
Equipment Built-In Range, Oven - Double, Dishwasher, Refrigerator, Built-In Microwave
Fireplace Y
Appliance Built-In Range, Oven - Double, Dishwasher, Refrigerator, Built-In Microwave
Heat Source Natural Gas
Laundry Main Floor
Exterior
Exterior Feature Deck(s), Porch(es)
Parking Features Inside Access
Garage Spaces 5.0
Fence Other
Utilities Available Cable TV
Water Access N
Accessibility None
Porch Deck(s), Porch(es)
Attached Garage 2
Total Parking Spaces 5
Garage Y
Building
Story 1
Sewer Public Sewer
Water Public
Architectural Style Ranch/Rambler
Level or Stories 1
Additional Building Above Grade, Below Grade, Shed
Structure Type Cathedral Ceilings
New Construction N
Schools
Elementary Schools W.B. Simpson
High Schools Caesar Rodney
School District Caesar Rodney
Others
Senior Community No
Tax ID NM-00-10401-01-4500-000
Ownership Fee Simple
Security Features Security System
Acceptable Financing Conventional, VA, FHA 203(b), USDA
Listing Terms Conventional, VA, FHA 203(b), USDA
Financing Conventional,VA,FHA 203(b),USDA
Read Less
Want to know what your home might be worth? Contact us for a FREE valuation!

Our team is ready to help you sell your home for the highest possible price ASAP

Bought with Torianne M Weiss Hamstead • RE/MAX Horizons






