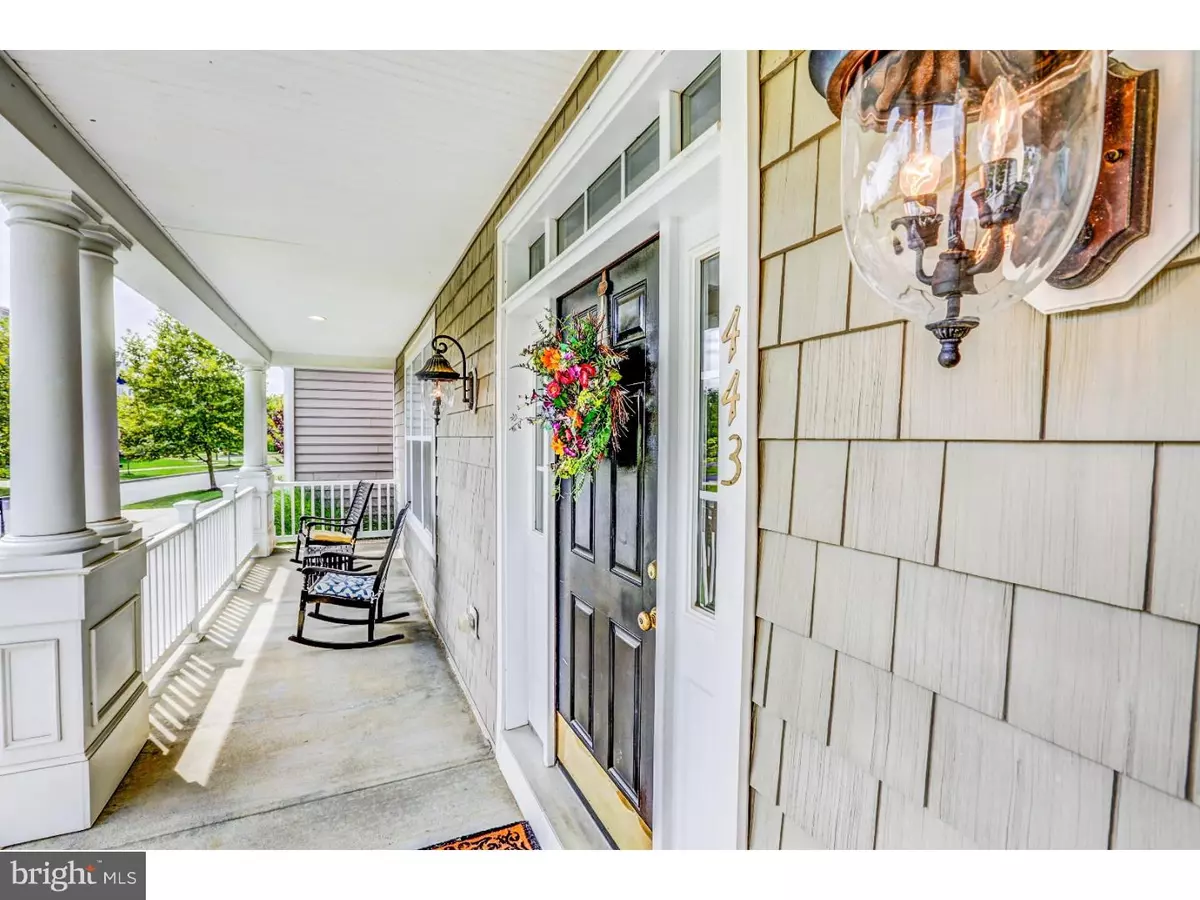$495,000
$499,900
1.0%For more information regarding the value of a property, please contact us for a free consultation.
443 SPRING HOLLOW DR Middletown, DE 19709
4 Beds
5 Baths
4,125 SqFt
Key Details
Sold Price $495,000
Property Type Single Family Home
Sub Type Detached
Listing Status Sold
Purchase Type For Sale
Square Footage 4,125 sqft
Price per Sqft $120
Subdivision Parkside
MLS Listing ID 1003961409
Sold Date 11/03/16
Style Colonial
Bedrooms 4
Full Baths 3
Half Baths 2
HOA Fees $66/qua
HOA Y/N Y
Abv Grd Liv Area 4,125
Originating Board TREND
Year Built 2006
Annual Tax Amount $3,990
Tax Year 2015
Lot Size 0.370 Acres
Acres 0.37
Lot Dimensions 100X132
Property Description
Gorgeous Parkside estate home is now available for quick move-in! This stately 4100+ square foot Anderson "Fordham model" home is located on a quiet interior street, on one of the larger park lots totaling over .37 acres and is close to the community pool and clubhouse. The home has many features including a grand 2-story foyer entrance, hardwood flooring throughout, oak butterfly staircase, crown moldings, 10 foot first floor ceilings, 9 foot 2nd floor ceilings, loads of recessed lights, security system, irrigation system, Control-4 speaker system, and coffered ceiling in Family Room. The huge gourmet Kitchen will not disappoint with its 42" maple raised panel cabinets, under cabinet lighting, granite counter-tops, tile back-splash, built-in stainless double ovens, gas cook top and stainless dishwasher and refrigerator. Also, off the kitchen is a butlers pantry, a spacious mud room and an extra half bathroom. On the second floor, enjoy four large bedrooms and 3 full bathrooms, including a "princess suite" bath. This home also comes with dual zone HVAC systems, 3-car garage and a full basement with 3 piece bathroom rough in and welled exit door to backyard. Rear back yard is approx 99.44' wide x 60' deep and is fully fenced with a large Trex deck. Loads of space in this home, you have to see it to appreciate it. It truly expands in every direction, and if one were to finish the basement they could easily add another 2,000 square feet to the home. Great opportunity to own in Parkside on a finished street without construction amongst the estate looking homes under 500! Move right in, no need to paint, buy blinds, pay for a deck, put in a fence, grow your grass, or all those other things you have to pay for when you build a new construction house! OPEN HOUSE this Sunday 9/18/16, 1-3PM.
Location
State DE
County New Castle
Area South Of The Canal (30907)
Zoning 23R-2
Rooms
Other Rooms Living Room, Dining Room, Primary Bedroom, Bedroom 2, Bedroom 3, Kitchen, Family Room, Bedroom 1, Laundry, Other, Attic
Basement Full, Unfinished
Interior
Interior Features Primary Bath(s), Kitchen - Island, Butlers Pantry, Ceiling Fan(s), Sprinkler System, Wet/Dry Bar, Stall Shower, Kitchen - Eat-In
Hot Water Natural Gas
Heating Gas, Forced Air
Cooling Central A/C
Flooring Wood, Fully Carpeted, Tile/Brick
Fireplaces Number 1
Fireplaces Type Gas/Propane
Equipment Cooktop, Oven - Double, Oven - Self Cleaning, Dishwasher, Refrigerator, Disposal, Energy Efficient Appliances, Built-In Microwave
Fireplace Y
Window Features Energy Efficient
Appliance Cooktop, Oven - Double, Oven - Self Cleaning, Dishwasher, Refrigerator, Disposal, Energy Efficient Appliances, Built-In Microwave
Heat Source Natural Gas
Laundry Upper Floor
Exterior
Exterior Feature Deck(s), Porch(es)
Garage Spaces 3.0
Fence Other
Utilities Available Cable TV
Amenities Available Swimming Pool, Tennis Courts, Club House, Tot Lots/Playground
Water Access N
Roof Type Pitched,Shingle
Accessibility None
Porch Deck(s), Porch(es)
Attached Garage 3
Total Parking Spaces 3
Garage Y
Building
Lot Description Level, Rear Yard
Story 2
Foundation Concrete Perimeter
Sewer Public Sewer
Water Public
Architectural Style Colonial
Level or Stories 2
Additional Building Above Grade
Structure Type Cathedral Ceilings,9'+ Ceilings,High
New Construction N
Schools
Elementary Schools Silver Lake
Middle Schools Louis L. Redding
High Schools Appoquinimink
School District Appoquinimink
Others
Pets Allowed Y
HOA Fee Include Pool(s),Common Area Maintenance,Health Club
Senior Community No
Tax ID 23-030.00-027
Ownership Fee Simple
Security Features Security System
Acceptable Financing Conventional, VA, FHA 203(b), USDA
Listing Terms Conventional, VA, FHA 203(b), USDA
Financing Conventional,VA,FHA 203(b),USDA
Pets Allowed Case by Case Basis
Read Less
Want to know what your home might be worth? Contact us for a FREE valuation!

Our team is ready to help you sell your home for the highest possible price ASAP

Bought with Richard Anibal • RE/MAX 1st Choice - Middletown






