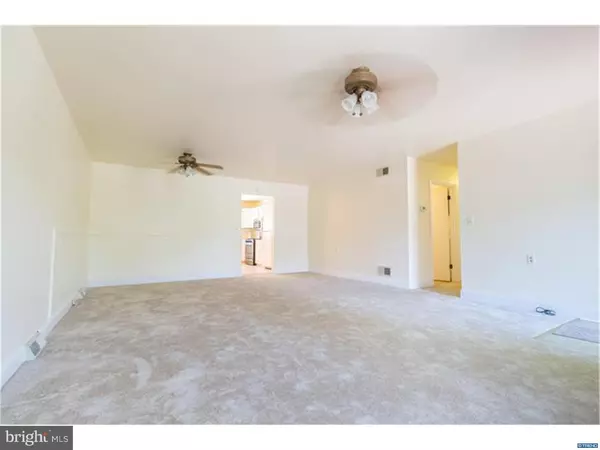$169,000
$172,000
1.7%For more information regarding the value of a property, please contact us for a free consultation.
408 MAPLE AVE Wilmington, DE 19809
3 Beds
2 Baths
1,225 SqFt
Key Details
Sold Price $169,000
Property Type Single Family Home
Sub Type Detached
Listing Status Sold
Purchase Type For Sale
Square Footage 1,225 sqft
Price per Sqft $137
Subdivision Bellefonte
MLS Listing ID 1003960411
Sold Date 02/15/17
Style Ranch/Rambler
Bedrooms 3
Full Baths 2
HOA Y/N N
Abv Grd Liv Area 1,225
Originating Board TREND
Year Built 1981
Annual Tax Amount $2,129
Tax Year 2016
Lot Size 6,098 Sqft
Acres 0.14
Lot Dimensions 103X58
Property Description
Lovely 3 bedroom 2 bath ranch home in the sought after community of Bellefonte. Step in from the large front deck into a spacious living room with new wall-to-wall carpeting and a ceiling fan. The dining area to the back of the living room features wainscoting and a second lighted ceiling fan. From the dining area, step into the large eat-in kitchen, which boasts ample cabinet space, ceiling fan, a new window and new stainless steel gas stove and microwave. Just down the hall you will find 3 good-sized bedrooms, all with new wall-to-wall carpeting. The large master bedroom features a double closet and full bath with stall shower. In the hall you will find a full shared bath and laundry room. The full unfinished basement provides lots of great storage space and the potential for more living space. The large backyard offers a new concrete patio perfect for cooking out and entertaining. Other features and updates include fresh paint throughout, newer roof (7 years old), and newer heater and AC.
Location
State DE
County New Castle
Area Brandywine (30901)
Zoning 17R1
Rooms
Other Rooms Living Room, Dining Room, Primary Bedroom, Bedroom 2, Kitchen, Bedroom 1, Attic
Basement Full, Unfinished
Interior
Interior Features Primary Bath(s), Kitchen - Eat-In
Hot Water Natural Gas
Heating Gas, Forced Air
Cooling Central A/C
Flooring Fully Carpeted, Vinyl
Fireplace N
Heat Source Natural Gas
Laundry Main Floor
Exterior
Exterior Feature Deck(s)
Water Access N
Roof Type Shingle
Accessibility None
Porch Deck(s)
Garage N
Building
Lot Description Level, Sloping
Story 1
Foundation Brick/Mortar
Sewer Public Sewer
Water Public
Architectural Style Ranch/Rambler
Level or Stories 1
Additional Building Above Grade
New Construction N
Schools
Elementary Schools Mount Pleasant
Middle Schools Dupont
High Schools Mount Pleasant
School District Brandywine
Others
Senior Community No
Tax ID 1700200018
Ownership Fee Simple
Read Less
Want to know what your home might be worth? Contact us for a FREE valuation!

Our team is ready to help you sell your home for the highest possible price ASAP

Bought with Billie Chubb • RE/MAX Associates-Wilmington





