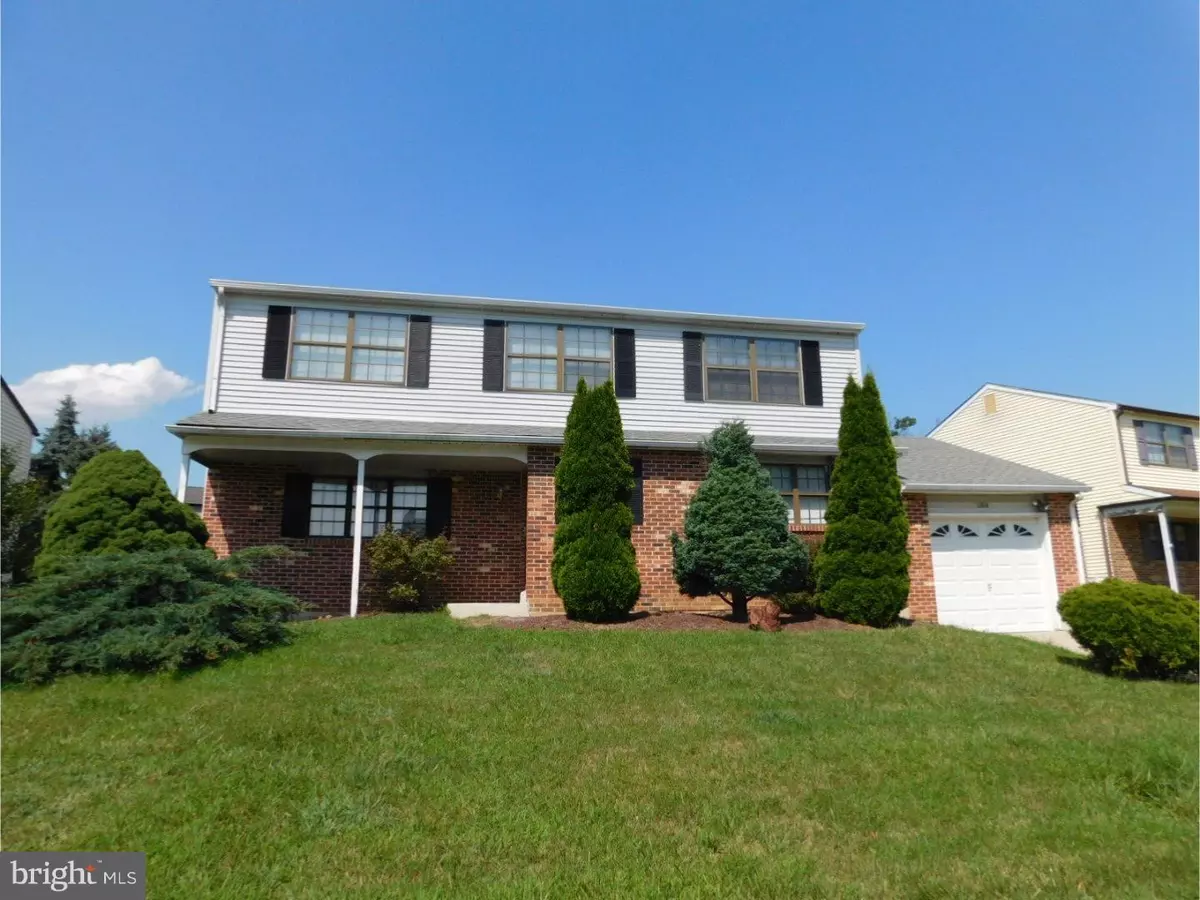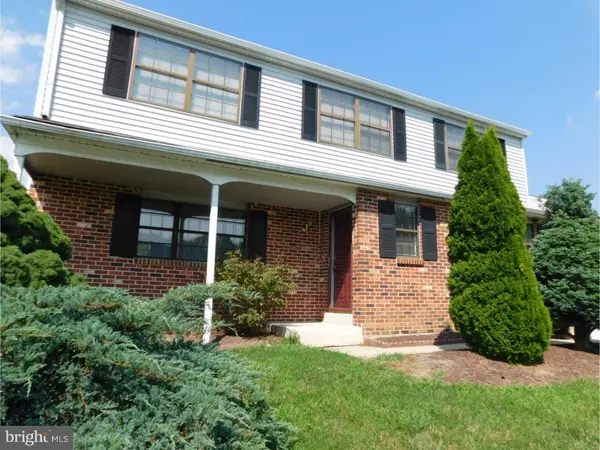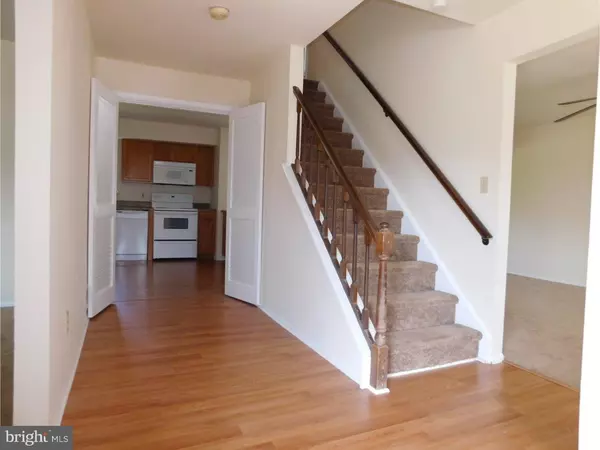$245,900
$249,900
1.6%For more information regarding the value of a property, please contact us for a free consultation.
159 BOYER DR Newark, DE 19702
4 Beds
3 Baths
2,175 SqFt
Key Details
Sold Price $245,900
Property Type Single Family Home
Sub Type Detached
Listing Status Sold
Purchase Type For Sale
Square Footage 2,175 sqft
Price per Sqft $113
Subdivision Salem Woods
MLS Listing ID 1003959027
Sold Date 02/21/17
Style Colonial
Bedrooms 4
Full Baths 2
Half Baths 1
HOA Y/N N
Abv Grd Liv Area 2,175
Originating Board TREND
Year Built 1987
Annual Tax Amount $2,681
Tax Year 2016
Lot Size 8,712 Sqft
Acres 0.2
Lot Dimensions 76X129
Property Description
Welcome to Salem Woods, in the heart of Bear, easily accessible to Interstate 95, Christiana Mall, Newark and Wilmington - in the middle of it all! This two story brick colonial home sits proudly on this flat site and is in move-in condition. Front entry porch invites you into this fine home. Spacious entry foyer with laminate floors draws you to the updated, super clean kitchen with cool white appliances, breakfast nook and accessible to informal gathering area. Formal living and dining quarters are well scaled. All areas are freshly painted in a neutral tone, sure to please, with updated carpets. Upstairs are four well scaled bedrooms. Owner"s suite is very spacious with its own bathroom and generous walk-in closet. Remaining bedrooms feature an abundance of natural light, good closet space and are convenient to large hall bathroom. Don't miss out on this fine home in Salem Woods, a place you"ll want to call home!
Location
State DE
County New Castle
Area Newark/Glasgow (30905)
Zoning NC6.5
Rooms
Other Rooms Living Room, Dining Room, Primary Bedroom, Bedroom 2, Bedroom 3, Kitchen, Family Room, Bedroom 1, Attic
Basement Full, Unfinished
Interior
Interior Features Primary Bath(s), Breakfast Area
Hot Water Electric
Heating Heat Pump - Electric BackUp
Cooling Central A/C
Flooring Fully Carpeted
Equipment Dishwasher, Disposal
Fireplace N
Appliance Dishwasher, Disposal
Laundry Main Floor
Exterior
Exterior Feature Porch(es)
Garage Spaces 1.0
Water Access N
Roof Type Shingle
Accessibility None
Porch Porch(es)
Attached Garage 1
Total Parking Spaces 1
Garage Y
Building
Lot Description Level, Open
Story 2
Sewer Public Sewer
Water Public
Architectural Style Colonial
Level or Stories 2
Additional Building Above Grade
New Construction N
Schools
Elementary Schools Mcvey
Middle Schools Kirk
High Schools Christiana
School District Christina
Others
Senior Community No
Tax ID 09-040.20-044
Ownership Fee Simple
Read Less
Want to know what your home might be worth? Contact us for a FREE valuation!

Our team is ready to help you sell your home for the highest possible price ASAP

Bought with Kim Horne • RE/MAX 1st Choice - Middletown






