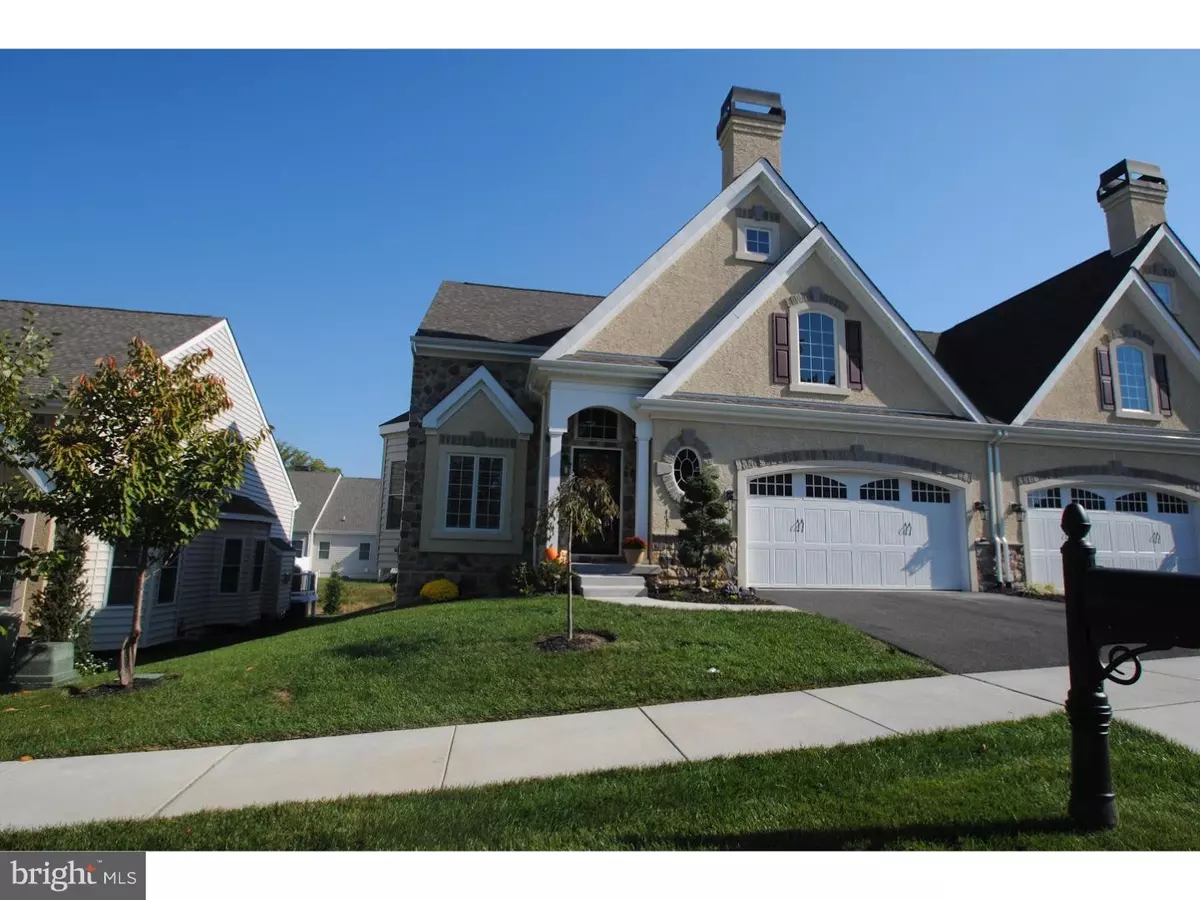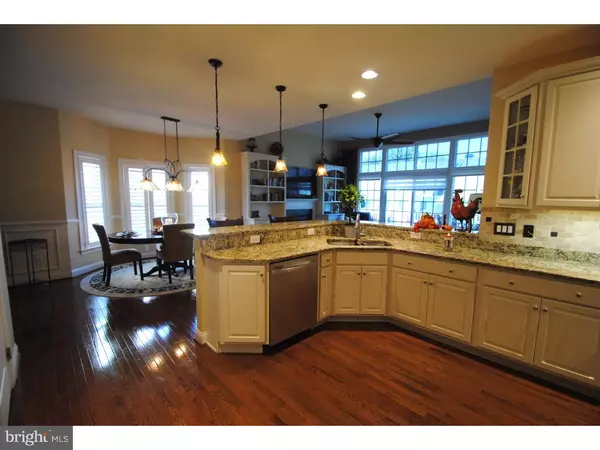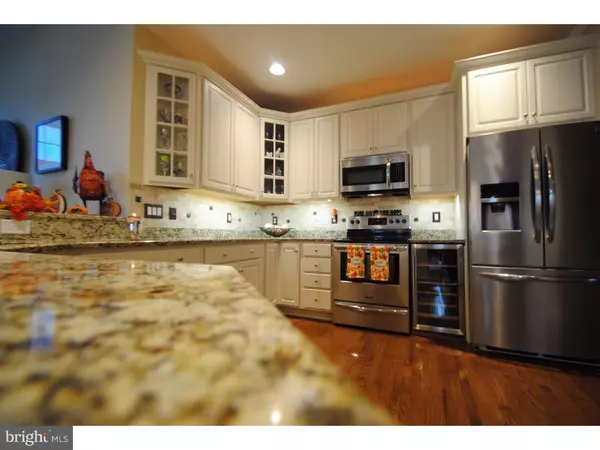$444,000
$449,900
1.3%For more information regarding the value of a property, please contact us for a free consultation.
414 CLANE DR Wilmington, DE 19808
2 Beds
3 Baths
2,025 SqFt
Key Details
Sold Price $444,000
Property Type Single Family Home
Sub Type Twin/Semi-Detached
Listing Status Sold
Purchase Type For Sale
Square Footage 2,025 sqft
Price per Sqft $219
Subdivision Milltown Village
MLS Listing ID 1003957257
Sold Date 03/31/17
Style Cape Cod
Bedrooms 2
Full Baths 2
Half Baths 1
HOA Fees $168/mo
HOA Y/N Y
Abv Grd Liv Area 2,025
Originating Board TREND
Year Built 2013
Annual Tax Amount $2,948
Tax Year 2016
Lot Size 4,792 Sqft
Acres 0.11
Property Description
Absolutely stunning Carriage home located in Milltown Village. This 55 plus community offers carefree living. This fine home has hardwood floors on first floor, built-in wood bookcases, eat-in kitchen with breakfast nook, gas cooking, 42" cabinets with backsplash plus wine refrigerator. Large expanded Great room with gas fireplace, professional blinds, crown molding in kitchen and Dining room, large custom Trek deck and large terracotta patio, sunset awnings and two-car garage. This community has approximately 50 acres of open space, a club house with fitness area plus game room, kitchenette and deck.
Location
State DE
County New Castle
Area Elsmere/Newport/Pike Creek (30903)
Zoning S
Rooms
Other Rooms Living Room, Dining Room, Primary Bedroom, Kitchen, Bedroom 1, Other
Basement Full, Unfinished
Interior
Interior Features Primary Bath(s), Dining Area
Hot Water Natural Gas
Heating Gas, Forced Air
Cooling Central A/C
Flooring Wood, Fully Carpeted
Fireplaces Number 1
Fireplace Y
Heat Source Natural Gas
Laundry Main Floor
Exterior
Garage Spaces 2.0
Water Access N
Accessibility None
Attached Garage 2
Total Parking Spaces 2
Garage Y
Building
Story 1.5
Sewer Public Sewer
Water Public
Architectural Style Cape Cod
Level or Stories 1.5
Additional Building Above Grade
New Construction N
Schools
School District Red Clay Consolidated
Others
HOA Fee Include Lawn Maintenance,Snow Removal,Trash
Senior Community No
Tax ID 08-049.10-091
Ownership Fee Simple
Read Less
Want to know what your home might be worth? Contact us for a FREE valuation!

Our team is ready to help you sell your home for the highest possible price ASAP

Bought with Robert Bass • Patterson-Schwartz-Hockessin






