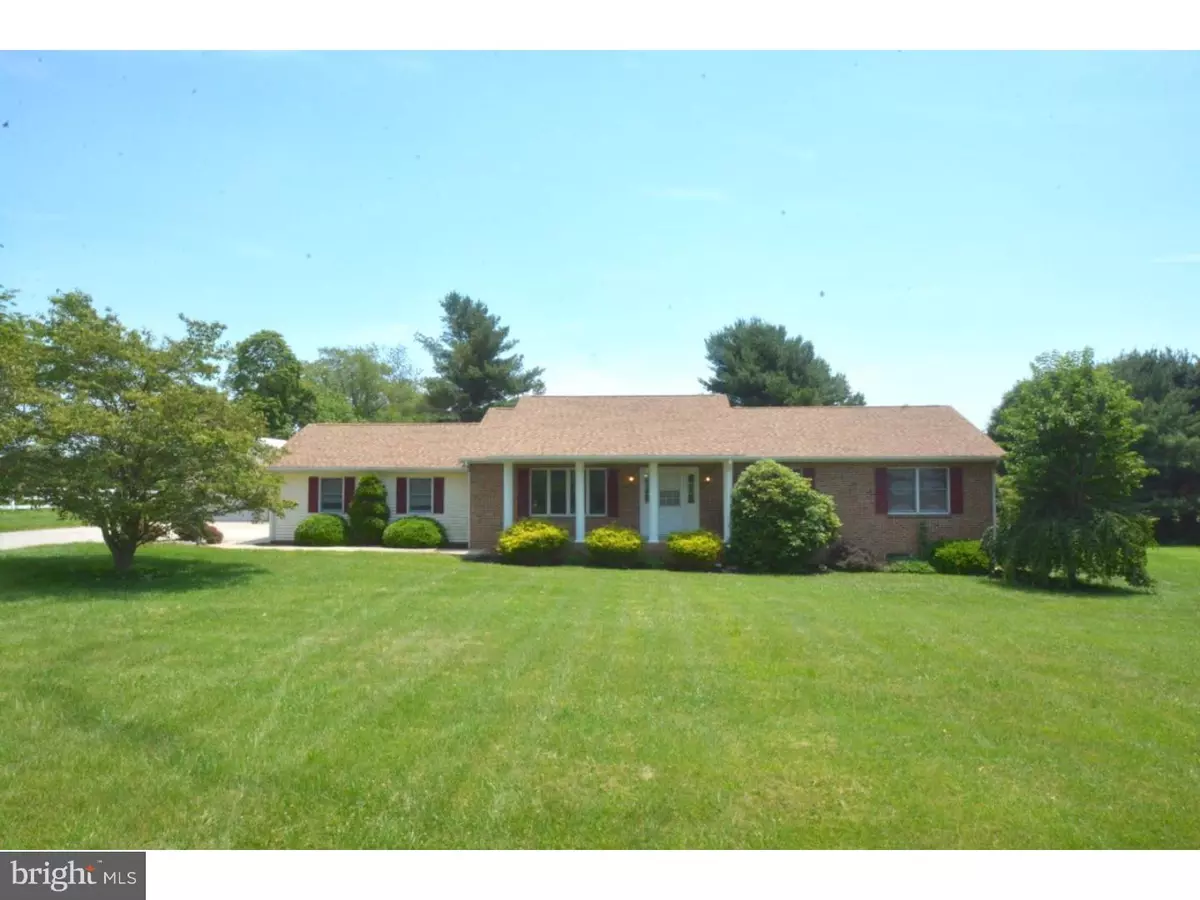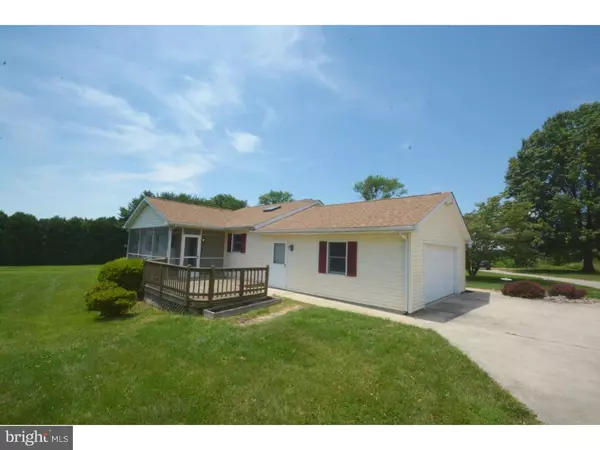$311,000
$315,000
1.3%For more information regarding the value of a property, please contact us for a free consultation.
664 DUTCH NECK RD Middletown, DE 19709
4 Beds
3 Baths
2,350 SqFt
Key Details
Sold Price $311,000
Property Type Single Family Home
Sub Type Detached
Listing Status Sold
Purchase Type For Sale
Square Footage 2,350 sqft
Price per Sqft $132
Subdivision Dutch Neck Farms
MLS Listing ID 1003952757
Sold Date 07/27/16
Style Ranch/Rambler
Bedrooms 4
Full Baths 3
HOA Y/N N
Abv Grd Liv Area 1,450
Originating Board TREND
Year Built 1990
Annual Tax Amount $1,738
Tax Year 2015
Lot Size 1.000 Acres
Acres 1.0
Lot Dimensions 220 X 220
Property Description
Beautiful Ranch and a Rare Find! On a sprawling 1 acre country property with mature trees and an extended driveway leads you to this 4 bedroom with 3 full bathrooms a 2 car attached AND an oversized 2 car detached garage and workshop. This home offers plenty of opportunity. Inside, the main floor is warm & welcoming with the dining room and living room all flowing nicely together. The Kitchen is Large and Bright with plenty of cabinets and counter top space an adjoining dining room leads you through the double French doors to the great screened in porch with serene views of the private back yard surrounded by the beautiful outdoors. Back inside you will find a master bedroom with an attached full master bathroom and 2 additional bedrooms upstairs. The lower level it very nicely finished and features a family room for gatherings and an additional large 4th bedroom and full bathroom which could be use for an in-law suite. The basement has a convenient bilco doors egress exit. Updates to the home include all new HVAC systems and new roof. The Detached Garage size is 32 x 27. The location of this home is superb! It is so close to everything you need including Middletown, Christiana, Rt1 - Rt13 & I-95. This home is a true beauty and should not be missed!
Location
State DE
County New Castle
Area South Of The Canal (30907)
Zoning NC40
Rooms
Other Rooms Living Room, Dining Room, Primary Bedroom, Bedroom 2, Bedroom 3, Kitchen, Family Room, Bedroom 1
Basement Full, Fully Finished
Interior
Interior Features Kitchen - Eat-In
Hot Water Natural Gas
Heating Gas, Forced Air
Cooling Central A/C
Flooring Fully Carpeted
Fireplace N
Heat Source Natural Gas
Laundry Main Floor
Exterior
Exterior Feature Deck(s)
Parking Features Garage Door Opener, Oversized
Garage Spaces 7.0
Water Access N
Accessibility None
Porch Deck(s)
Total Parking Spaces 7
Garage Y
Building
Story 1
Sewer On Site Septic
Water Public
Architectural Style Ranch/Rambler
Level or Stories 1
Additional Building Above Grade, Below Grade, Shed, 2nd Garage
New Construction N
Schools
School District Colonial
Others
Senior Community No
Tax ID 13-009.00-039
Ownership Fee Simple
Acceptable Financing Conventional, VA, FHA 203(b)
Listing Terms Conventional, VA, FHA 203(b)
Financing Conventional,VA,FHA 203(b)
Read Less
Want to know what your home might be worth? Contact us for a FREE valuation!

Our team is ready to help you sell your home for the highest possible price ASAP

Bought with Patricia D Wolf • RE/MAX Elite






