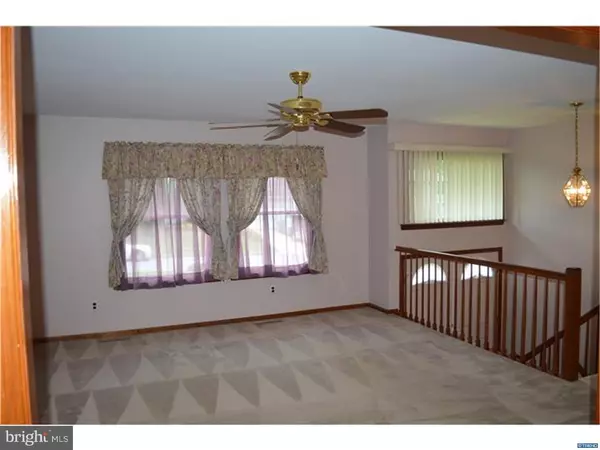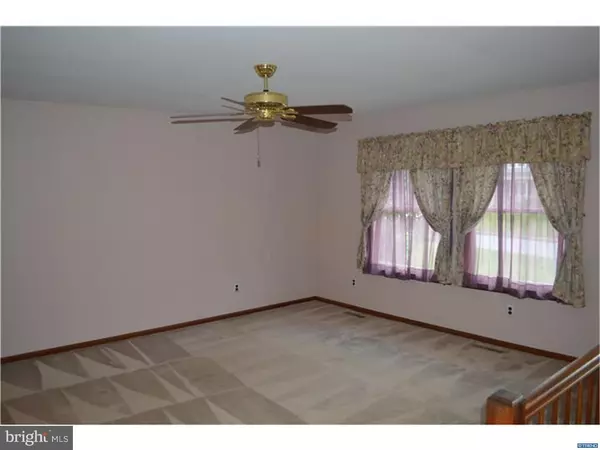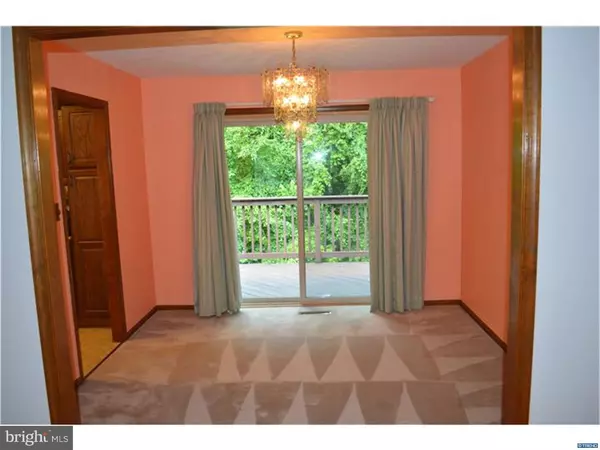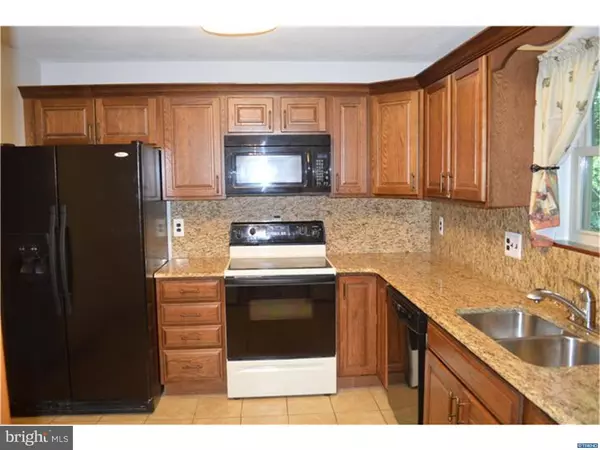$235,000
$239,000
1.7%For more information regarding the value of a property, please contact us for a free consultation.
110 LENNI CT Newark, DE 19702
3 Beds
3 Baths
8,276 Sqft Lot
Key Details
Sold Price $235,000
Property Type Single Family Home
Sub Type Detached
Listing Status Sold
Purchase Type For Sale
Subdivision The Woods
MLS Listing ID 1003952743
Sold Date 08/31/16
Style Traditional,Split Level
Bedrooms 3
Full Baths 2
Half Baths 1
HOA Fees $2/ann
HOA Y/N Y
Originating Board TREND
Year Built 1979
Annual Tax Amount $1,992
Tax Year 2015
Lot Size 8,276 Sqft
Acres 0.19
Lot Dimensions 109 X 100
Property Description
Well maintained 3 Bedroom, (with office/den) and 2.1 bath, split level home in popular community. This lovely home is situated in a prime location- at the end of a cul de sac; backing and siding woods. Updates include central a/c; Pella, tilt-in windows; updated kitchen with granite countertops and backsplash, pretty cabinets and an eat-in area; updated baths with granite vanities; newer interior paint; new hot water heater. Enter the home through the large central foyer with marble flooring; the spacious living room is open to the dining room, which leads to a large 2nd floor top deck. The lower level has a family room - perfect for family gatherings- with a wood burning fireplace and a 4th room (great study/den). Enjoy the private wooded space while sitting on the covered, lower or upper wood decks. This home is conveniently located within easy access to major roadways, shopping and Christiana Hospital.
Location
State DE
County New Castle
Area Newark/Glasgow (30905)
Zoning NC10
Rooms
Other Rooms Living Room, Dining Room, Primary Bedroom, Bedroom 2, Kitchen, Family Room, Bedroom 1, Laundry, Other, Attic
Interior
Interior Features Butlers Pantry, Ceiling Fan(s), Kitchen - Eat-In
Hot Water Electric
Heating Oil, Forced Air
Cooling Central A/C
Flooring Fully Carpeted, Tile/Brick
Fireplaces Number 1
Fireplaces Type Brick
Equipment Oven - Self Cleaning, Dishwasher, Disposal
Fireplace Y
Window Features Energy Efficient
Appliance Oven - Self Cleaning, Dishwasher, Disposal
Heat Source Oil
Laundry Lower Floor
Exterior
Exterior Feature Deck(s)
Garage Spaces 2.0
Water Access N
Roof Type Shingle
Accessibility None
Porch Deck(s)
Attached Garage 2
Total Parking Spaces 2
Garage Y
Building
Lot Description Cul-de-sac, Level
Story Other
Foundation Concrete Perimeter, Brick/Mortar
Sewer Public Sewer
Water Public
Architectural Style Traditional, Split Level
Level or Stories Other
New Construction N
Schools
Elementary Schools Castle Hills
High Schools William Penn
School District Colonial
Others
HOA Fee Include Common Area Maintenance
Senior Community No
Tax ID 0902510039
Ownership Fee Simple
Acceptable Financing Conventional, VA, FHA 203(b)
Listing Terms Conventional, VA, FHA 203(b)
Financing Conventional,VA,FHA 203(b)
Read Less
Want to know what your home might be worth? Contact us for a FREE valuation!

Our team is ready to help you sell your home for the highest possible price ASAP

Bought with Michael J McCullough • Long & Foster Real Estate, Inc.






