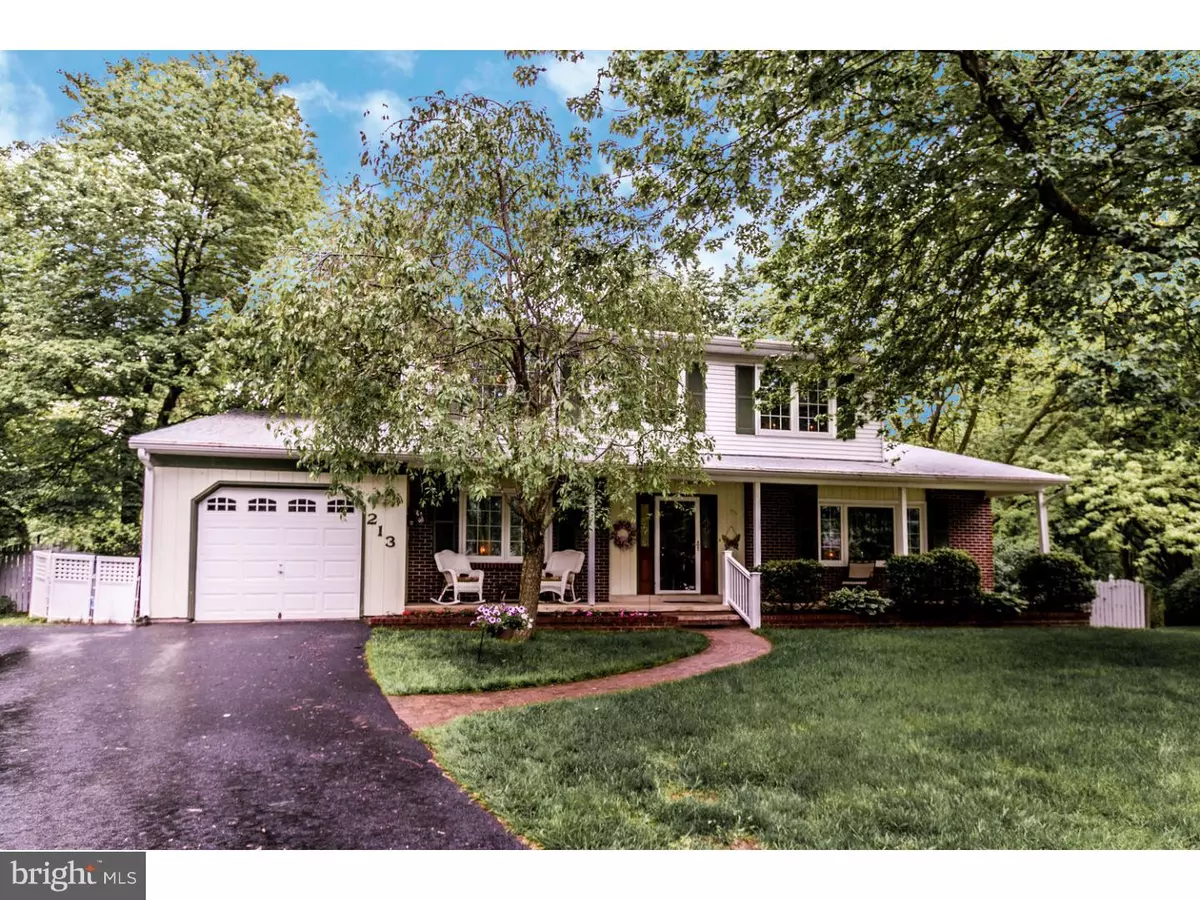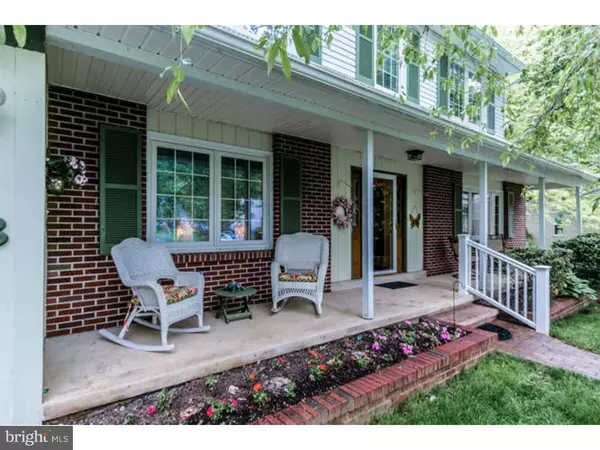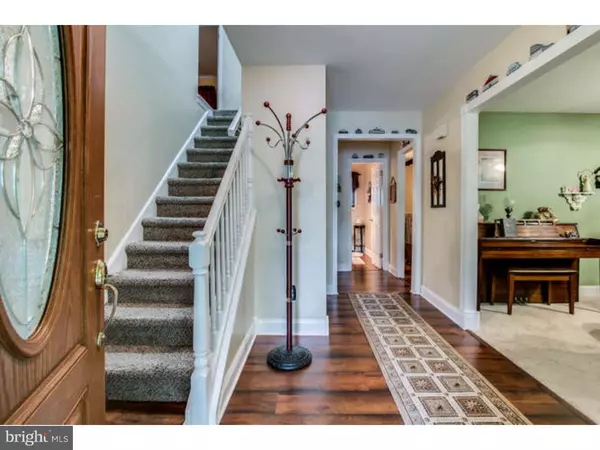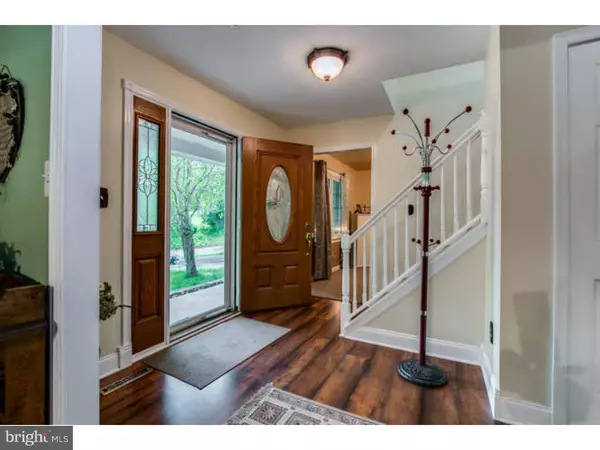$265,000
$265,000
For more information regarding the value of a property, please contact us for a free consultation.
213 APACHE CT Newark, DE 19702
4 Beds
3 Baths
2,125 SqFt
Key Details
Sold Price $265,000
Property Type Single Family Home
Sub Type Detached
Listing Status Sold
Purchase Type For Sale
Square Footage 2,125 sqft
Price per Sqft $124
Subdivision The Woods
MLS Listing ID 1003950805
Sold Date 07/08/16
Style Colonial
Bedrooms 4
Full Baths 2
Half Baths 1
HOA Y/N N
Abv Grd Liv Area 2,125
Originating Board TREND
Year Built 1977
Annual Tax Amount $2,228
Tax Year 2015
Lot Size 0.270 Acres
Acres 0.27
Lot Dimensions 49X128
Property Description
Wait until you see this dynamite colonial in The Woods! This 4 bedroom, 2.5 bath home has been lovingly cared for and improved by current, long time owners. This lovely home features a spacious main floor that offers a flexible floor plan. Main floor features a large front living room that is currently being used as a large, formal dining room, a dining room (currently being used as an office), and a cozy family room that features a wood burning fireplace that is flanked by charming built in shelving, and French doors that lead to the spacious screened in porch that overlooks the pool. The centerpiece of the main floor is the renovated kitchen (2013) that features stainless steel appliances, built in pantry, tiled back splash, and dramatic granite counters including a peninsula that offers extra work space as well as seating for eating on the go. The main floor also features a spacious laundry/mud room, and an updated half bath. Upstairs features four nicely sized bedrooms including owner bedroom with en suite full bath. The hall bath has been recently updated and features an oversized vanity with granite top. Outside, this home features lovely grounds with plenty of space for outdoor entertaining. The space is highlighted by the sparkling inground pool that features recently updated liner, decking and filter. Other updates to this home include some windows, roofing, water heater, and much more. The pride of ownership is obvious with this home and it will be a home that you will be proud to call yours.
Location
State DE
County New Castle
Area Newark/Glasgow (30905)
Zoning NC10
Rooms
Other Rooms Living Room, Dining Room, Primary Bedroom, Bedroom 2, Bedroom 3, Kitchen, Family Room, Bedroom 1, Laundry, Attic
Basement Full, Unfinished, Drainage System
Interior
Interior Features Primary Bath(s), Butlers Pantry, Ceiling Fan(s), Breakfast Area
Hot Water Electric
Heating Oil, Forced Air
Cooling Central A/C
Flooring Fully Carpeted, Vinyl, Tile/Brick
Fireplaces Number 1
Fireplaces Type Brick
Equipment Oven - Double, Dishwasher, Disposal, Built-In Microwave
Fireplace Y
Window Features Bay/Bow,Replacement
Appliance Oven - Double, Dishwasher, Disposal, Built-In Microwave
Heat Source Oil
Laundry Main Floor
Exterior
Exterior Feature Porch(es)
Garage Spaces 3.0
Fence Other
Pool In Ground
Utilities Available Cable TV
Water Access N
Roof Type Shingle
Accessibility None
Porch Porch(es)
Attached Garage 1
Total Parking Spaces 3
Garage Y
Building
Lot Description Sloping, Front Yard, Rear Yard, SideYard(s)
Story 2
Foundation Brick/Mortar
Sewer Public Sewer
Water Public
Architectural Style Colonial
Level or Stories 2
Additional Building Above Grade, Shed
New Construction N
Schools
School District Colonial
Others
Senior Community No
Tax ID 09-025.10-128
Ownership Fee Simple
Acceptable Financing Conventional, VA, FHA 203(b)
Listing Terms Conventional, VA, FHA 203(b)
Financing Conventional,VA,FHA 203(b)
Read Less
Want to know what your home might be worth? Contact us for a FREE valuation!

Our team is ready to help you sell your home for the highest possible price ASAP

Bought with Shane M Pezick • Coldwell Banker Realty






