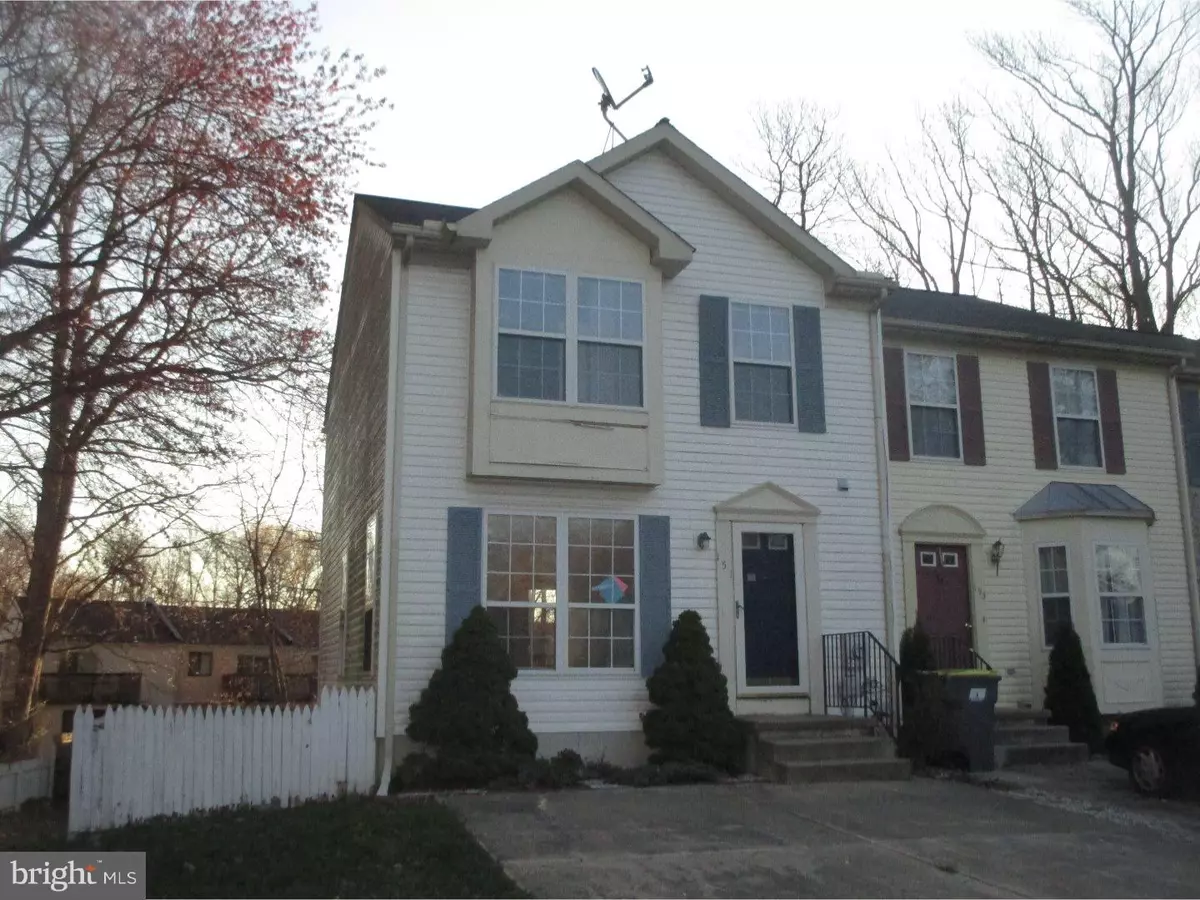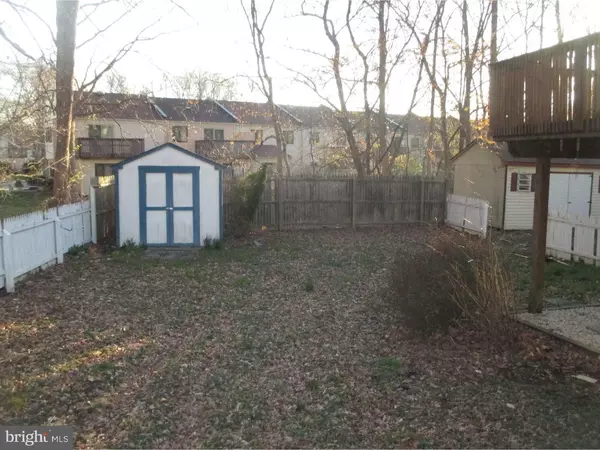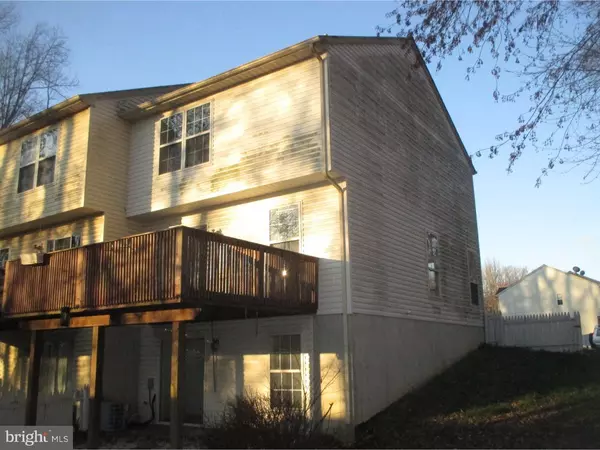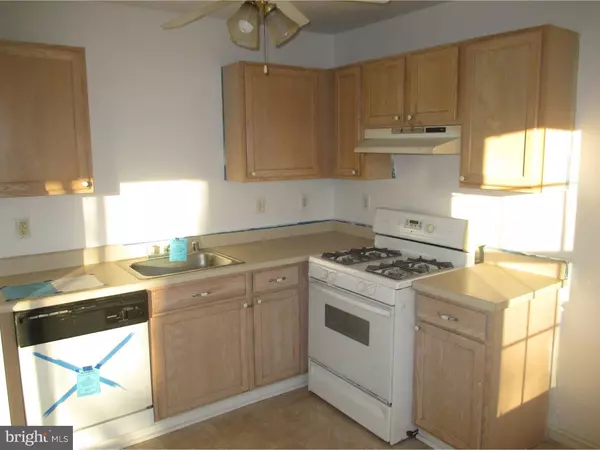$154,620
$145,000
6.6%For more information regarding the value of a property, please contact us for a free consultation.
151 CYPRESS DR Newark, DE 19713
3 Beds
3 Baths
1,247 SqFt
Key Details
Sold Price $154,620
Property Type Townhouse
Sub Type End of Row/Townhouse
Listing Status Sold
Purchase Type For Sale
Square Footage 1,247 sqft
Price per Sqft $123
Subdivision Gender Woods
MLS Listing ID 1003948225
Sold Date 06/09/16
Style Other
Bedrooms 3
Full Baths 2
Half Baths 1
HOA Fees $13/ann
HOA Y/N Y
Abv Grd Liv Area 1,247
Originating Board TREND
Year Built 1999
Annual Tax Amount $1,650
Tax Year 2015
Lot Size 3,485 Sqft
Acres 0.08
Lot Dimensions 20X137
Property Description
End unit townhome with walk out finished basement and fenced yard. Located at the end of a cul de sac this 3 bedroom 2.5 bath home has a cathedral ceiling, deck, and is adjacent to a wooded area. Equal Housing Opportunity. HUD Case#071-115988 sold as is. Approved for FHA loan (IE). All contracts, info, and bid submission on HUDHomestore site. MMREM is broad listing broker and can be reached at MMREM site. Exclusive Agency Listing. HOA fees estimated. Buyer to confirm fees and obtain HOA documents.
Location
State DE
County New Castle
Area Newark/Glasgow (30905)
Zoning NCTH
Rooms
Other Rooms Living Room, Primary Bedroom, Bedroom 2, Kitchen, Family Room, Bedroom 1
Basement Full
Interior
Interior Features Kitchen - Eat-In
Hot Water Natural Gas
Heating Gas, Forced Air
Cooling Central A/C
Fireplace N
Heat Source Natural Gas
Laundry Lower Floor
Exterior
Water Access N
Accessibility None
Garage N
Building
Story 2
Sewer Public Sewer
Water Public
Architectural Style Other
Level or Stories 2
Additional Building Above Grade
New Construction N
Schools
School District Christina
Others
Senior Community No
Tax ID 09-028.40-122
Ownership Fee Simple
Special Listing Condition REO (Real Estate Owned)
Read Less
Want to know what your home might be worth? Contact us for a FREE valuation!

Our team is ready to help you sell your home for the highest possible price ASAP

Bought with John W Ford • RE/MAX Associates-Hockessin






