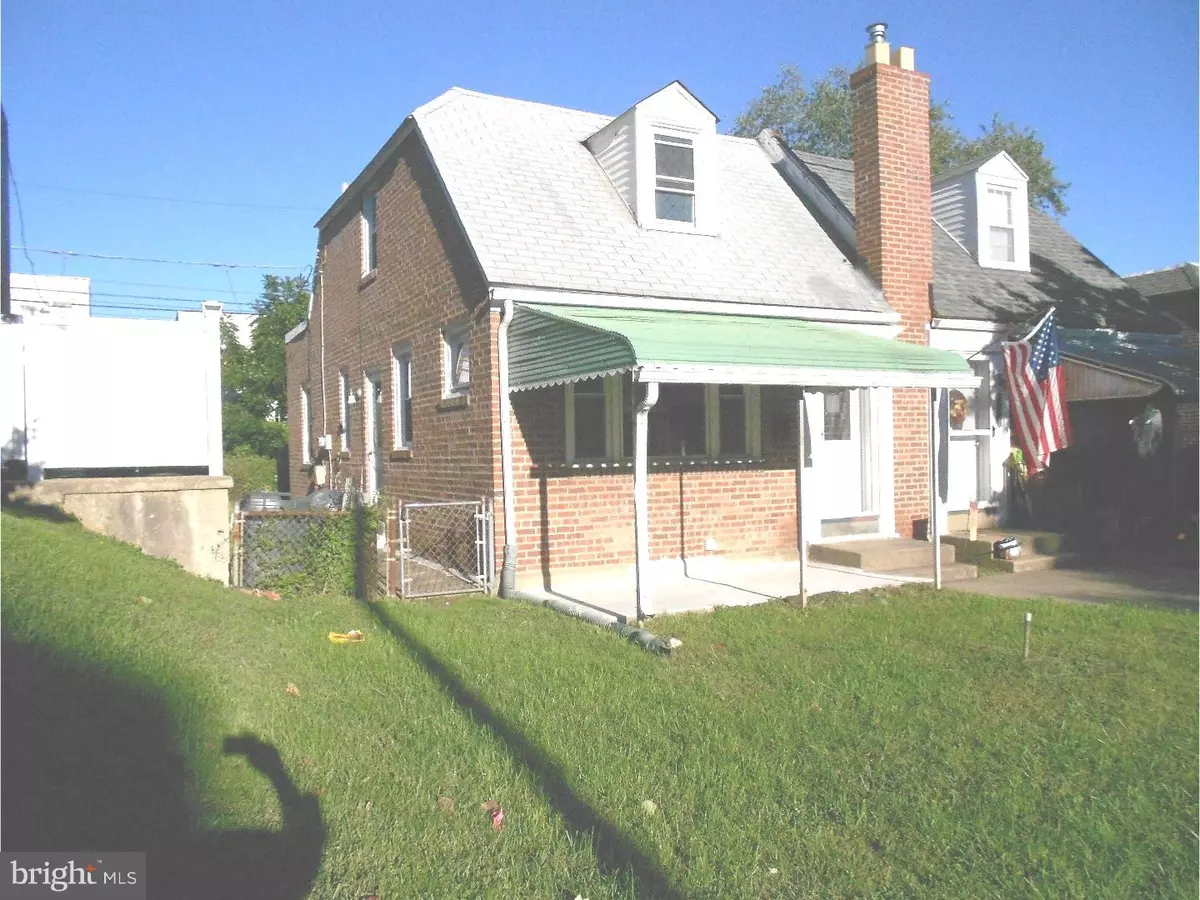$95,000
$108,000
12.0%For more information regarding the value of a property, please contact us for a free consultation.
1211 AGNEW DR Drexel Hill, PA 19026
2 Beds
2 Baths
1,089 SqFt
Key Details
Sold Price $95,000
Property Type Single Family Home
Sub Type Twin/Semi-Detached
Listing Status Sold
Purchase Type For Sale
Square Footage 1,089 sqft
Price per Sqft $87
Subdivision Drexel Park Garden
MLS Listing ID 1003939071
Sold Date 04/26/17
Style Cape Cod
Bedrooms 2
Full Baths 1
Half Baths 1
HOA Y/N N
Abv Grd Liv Area 1,089
Originating Board TREND
Year Built 1951
Annual Tax Amount $4,909
Tax Year 2017
Lot Size 2,483 Sqft
Acres 0.06
Lot Dimensions 26X100
Property Description
"SECOND CHANCES LIKE THIS DO NOT COME ALONG VERY OFTEN......" HIGHLY MOTIVATED SELLER. Absolutely stunning renovation has made this the house that you will fall in love with. Move right into this affordable 2 bedroom, 1-1/2 bath Twin Cape in Drexel Park Gardens has it all! As you enter through the new front door you will first notice the refinished hardwood floors that extend throughout the first floor, up the stairs and into the large bedroom on the second floor with a newly refinished ? bath. The 1st floor features a full bath and huge 1st floor bedroom. Brand new kitchen with custom back splash with built in microwave oven, recessed lighting, dishwasher, and garbage disposal. This home is in a great location as it is close to schools, parks, shopping and public transportation. Enjoy easy access to Philadelphia, airport and major roadways. Wonderful opportunity to own in a great neighborhood! Welcome home!
Location
State PA
County Delaware
Area Upper Darby Twp (10416)
Zoning RES
Rooms
Other Rooms Living Room, Dining Room, Primary Bedroom, Kitchen, Bedroom 1, Attic
Basement Full, Unfinished
Interior
Interior Features Ceiling Fan(s), Kitchen - Eat-In
Hot Water Natural Gas
Heating Gas, Forced Air
Cooling Central A/C
Flooring Wood
Equipment Built-In Range, Dishwasher, Disposal, Built-In Microwave
Fireplace N
Appliance Built-In Range, Dishwasher, Disposal, Built-In Microwave
Heat Source Natural Gas
Laundry Basement
Exterior
Exterior Feature Patio(s)
Utilities Available Cable TV
Water Access N
Accessibility None
Porch Patio(s)
Garage N
Building
Lot Description Sloping, Front Yard, Rear Yard
Story 1.5
Foundation Brick/Mortar
Sewer Public Sewer
Water Public
Architectural Style Cape Cod
Level or Stories 1.5
Additional Building Above Grade
New Construction N
Schools
Elementary Schools Aronimink
Middle Schools Drexel Hill
High Schools Upper Darby Senior
School District Upper Darby
Others
Senior Community No
Tax ID 16-08-00093-00
Ownership Fee Simple
Acceptable Financing Conventional, VA, FHA 203(k), FHA 203(b)
Listing Terms Conventional, VA, FHA 203(k), FHA 203(b)
Financing Conventional,VA,FHA 203(k),FHA 203(b)
Read Less
Want to know what your home might be worth? Contact us for a FREE valuation!

Our team is ready to help you sell your home for the highest possible price ASAP

Bought with Robert G. Hansen • Weichert Realtors





