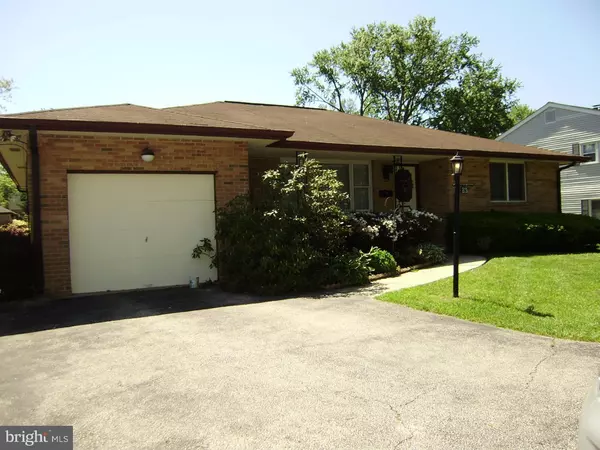$185,650
$199,900
7.1%For more information regarding the value of a property, please contact us for a free consultation.
819 ROSE AVE #RIDLEY Morton, PA 19070
2 Beds
3 Baths
1,437 SqFt
Key Details
Sold Price $185,650
Property Type Single Family Home
Sub Type Detached
Listing Status Sold
Purchase Type For Sale
Square Footage 1,437 sqft
Price per Sqft $129
Subdivision None Available
MLS Listing ID 1003921737
Sold Date 07/22/16
Style Ranch/Rambler
Bedrooms 2
Full Baths 3
HOA Y/N N
Abv Grd Liv Area 1,437
Originating Board TREND
Year Built 1978
Annual Tax Amount $6,007
Tax Year 2016
Lot Size 10,846 Sqft
Acres 0.25
Lot Dimensions 68X150
Property Description
Space for living (& for storage) is in good supply in this well maintained rancher with full finished basement. Located in Ridley Township, within Ridley School District, at the end of a quiet cul-de-sac. A cook's delight - 2 FULL kitchens to enjoy the culinary craft. This home offers generous sized rooms on both the main floor & lower level. Main floor: Living room, dining room, open full kitchen with breakfast bar seating (main kitchen), enclosed 3-season room, 2 bedrooms - a master suite complete with full bathroom, and a 2nd bedroom with hall bathroom. Lower level: boasts an expansive finished basement with a 2nd FULL kitchen, a 3rd full bathroom, separate bar area, seating/lounge area, & open area that can be a rec-room, craft area, office, etc., plus a utility room. If you're looking to customize your new home, the decor in this house can easily be changed to reflect the new buyer's own tastes. There's also an attached garage with interior access, as well as a brick storage shed with extra wide door in the back yard. Enjoy the warmer weather on patio and think of the possibilities of this house & yard, both inside & out. Convenient location. Quiet street. Ample room to grow & customize. Pictures can't totally portray the space and layout that awaits when you're actually here. This must be seen in person to appreciate what is and what can be with this property. Security System (current) is not included with sale of property.
Location
State PA
County Delaware
Area Ridley Twp (10438)
Zoning RESD
Rooms
Other Rooms Living Room, Dining Room, Primary Bedroom, Kitchen, Family Room, Bedroom 1, Laundry, Other, Attic
Basement Full, Fully Finished
Interior
Interior Features Primary Bath(s), 2nd Kitchen, Wet/Dry Bar, Breakfast Area
Hot Water Electric
Heating Electric, Forced Air
Cooling Central A/C
Flooring Fully Carpeted, Tile/Brick
Equipment Dishwasher
Fireplace N
Appliance Dishwasher
Heat Source Electric
Laundry Basement
Exterior
Exterior Feature Patio(s), Porch(es)
Parking Features Inside Access, Garage Door Opener
Garage Spaces 4.0
Water Access N
Roof Type Pitched
Accessibility None
Porch Patio(s), Porch(es)
Attached Garage 1
Total Parking Spaces 4
Garage Y
Building
Lot Description Cul-de-sac, Level, Open, Front Yard, Rear Yard, SideYard(s)
Story 1
Sewer Public Sewer
Water Public
Architectural Style Ranch/Rambler
Level or Stories 1
Additional Building Above Grade, Shed
New Construction N
Schools
Elementary Schools Amosland
Middle Schools Ridley
High Schools Ridley
School District Ridley
Others
Senior Community No
Tax ID 38-04-01868-00
Ownership Fee Simple
Security Features Security System
Read Less
Want to know what your home might be worth? Contact us for a FREE valuation!

Our team is ready to help you sell your home for the highest possible price ASAP

Bought with Jeanne A Whipple • Coldwell Banker Realty





