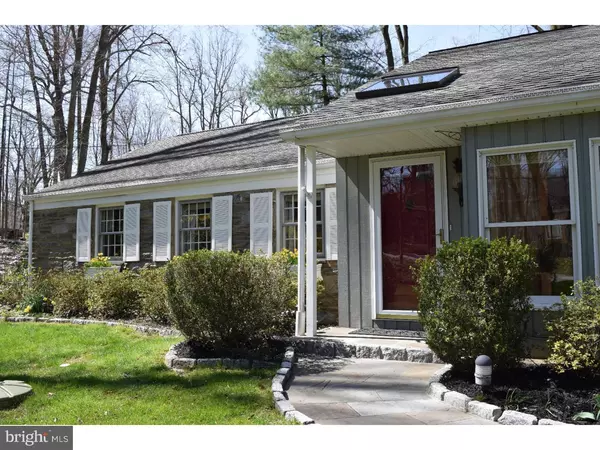$525,000
$519,000
1.2%For more information regarding the value of a property, please contact us for a free consultation.
1 SPRINGTON LAKE RD Media, PA 19063
3 Beds
3 Baths
2,615 SqFt
Key Details
Sold Price $525,000
Property Type Single Family Home
Sub Type Detached
Listing Status Sold
Purchase Type For Sale
Square Footage 2,615 sqft
Price per Sqft $200
Subdivision None Available
MLS Listing ID 1003916571
Sold Date 06/30/16
Style Ranch/Rambler
Bedrooms 3
Full Baths 2
Half Baths 1
HOA Y/N N
Abv Grd Liv Area 2,615
Originating Board TREND
Year Built 1965
Annual Tax Amount $7,189
Tax Year 2016
Lot Size 1.016 Acres
Acres 1.02
Lot Dimensions 155X305
Property Description
Welcome home to 1 Springton Lake Road where you'll find convenient one-floor living on a private acre of beautiful gardens and seasonal plantings. Once inside the stone front exterior, an entrance hall leads you past the formal wainscoted dining room into the living room with fireplace and french doors that lead to a bright family room with a wall of windows that fill the room with garden views. Double doors flow onto the wrap around deck, a large outdoor room with awning, sofas and seating for dining and entertaining. There is also a charming breakfast nook and upgraded kitchen with granite counters, plenty of cabinet storage and a stairway to a loft/office. A mudroom and powder room complete this public area of the home. Meander down the hall to the private side of the home where you will find two hall bedrooms accented with beautiful crown molding and a stunning hall bath completely renovated with Pocelanosa fixtures and tiles from Spain. The master suite is at the end of the hall, with a large bedroom and a substantial walk-in closet/dressing room. The sumptuous master bath has a jetted tub, two separate vanities, and a step-in shower with seamless glass door. The home was connected to the public sewer in 2013 and many other upgrades have been completed. Convenient to all that Media and Newtown Square have to offer as well as to commuting routes and the airport. Come experience the lifestyle at 1 Springton Lake Road.
Location
State PA
County Delaware
Area Upper Providence Twp (10435)
Zoning R
Direction Southeast
Rooms
Other Rooms Living Room, Dining Room, Primary Bedroom, Bedroom 2, Kitchen, Family Room, Bedroom 1, Laundry, Attic
Basement Full, Unfinished
Interior
Interior Features Primary Bath(s), Ceiling Fan(s), WhirlPool/HotTub, Breakfast Area
Hot Water Oil
Heating Oil, Hot Water
Cooling Central A/C
Flooring Wood, Fully Carpeted, Tile/Brick
Fireplaces Number 1
Equipment Oven - Self Cleaning, Dishwasher
Fireplace Y
Window Features Energy Efficient
Appliance Oven - Self Cleaning, Dishwasher
Heat Source Oil
Laundry Basement
Exterior
Exterior Feature Deck(s)
Parking Features Inside Access
Garage Spaces 5.0
Fence Other
Water Access N
Accessibility None
Porch Deck(s)
Attached Garage 2
Total Parking Spaces 5
Garage Y
Building
Lot Description Corner, Trees/Wooded, Front Yard, Rear Yard, SideYard(s)
Story 1
Foundation Brick/Mortar
Sewer Public Sewer
Water Public
Architectural Style Ranch/Rambler
Level or Stories 1
Additional Building Above Grade
Structure Type Cathedral Ceilings
New Construction N
Schools
School District Rose Tree Media
Others
Senior Community No
Tax ID 35-00-01429-00
Ownership Fee Simple
Security Features Security System
Read Less
Want to know what your home might be worth? Contact us for a FREE valuation!

Our team is ready to help you sell your home for the highest possible price ASAP

Bought with Janis S Nadler • BHHS Fox & Roach - Haverford Sales Office





