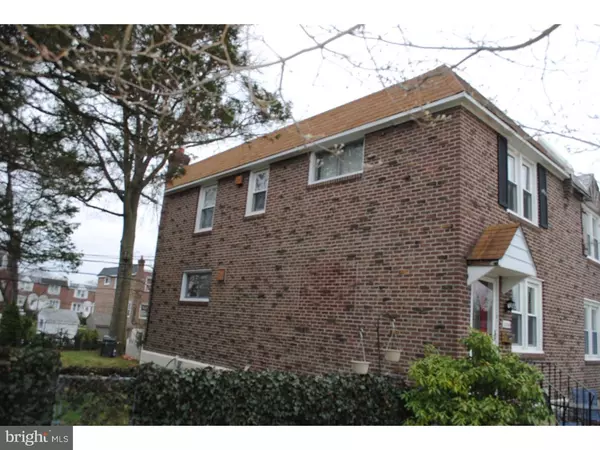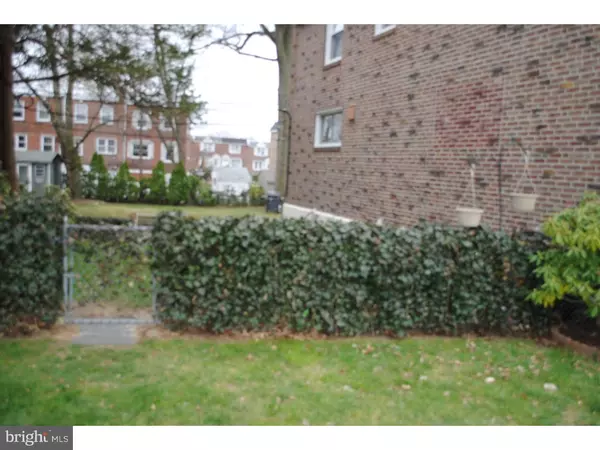$124,900
$124,900
For more information regarding the value of a property, please contact us for a free consultation.
1114 OAKWOOD DR Glenolden, PA 19036
3 Beds
1 Bath
1,152 SqFt
Key Details
Sold Price $124,900
Property Type Townhouse
Sub Type End of Row/Townhouse
Listing Status Sold
Purchase Type For Sale
Square Footage 1,152 sqft
Price per Sqft $108
Subdivision Briarcliffe
MLS Listing ID 1003915951
Sold Date 07/15/16
Style Traditional
Bedrooms 3
Full Baths 1
HOA Y/N N
Abv Grd Liv Area 1,152
Originating Board TREND
Year Built 1952
Annual Tax Amount $4,687
Tax Year 2016
Lot Size 3,964 Sqft
Acres 0.09
Lot Dimensions 36X121
Property Description
New Affordable Price!! Welcome Spring and welcome home to this very updated and very affordable END UNIT in highly desirable Briarcliffe. Enter your new living room and a newer front door welcomes you to the freshly painted, with neutral "Pottery Barn" colors, there are shiny recently finished hardwood floors, crown molding, which leads you to the convenient dining room with a newer ceiling fan. You'll fall in love with the newly designed kitchen featuring a granite countertop, glass backsplash, a five burner stainless gas stove, installed in 2015, dishwasher, 2012, and a stainless bowl. Three generous size bedrooms, one with attractive beaded board & ceiling fan. Bathroom has a newer floor, vanity, fixtures & light. Master bedroom has good natural sunlight, ceiling fan & an extra large closet for storing those bulky items. New lighting fixtures throughout this well maintained home. Entire home has been freshly painted inside. Hardwoods in the living room and dining room have been refinished. New carpets in the back bedrooms and stairway, new custom wood railing. Newer central air & heat, with a certification from Oliver, new chimney liner in 2014, new windows in 2013, roof certification, & lots of garage storage. Partially finished walk out basement is a perfect spot for entertaining, home office or playroom. You will love the feeling of this home, so updated, trendy, neutral d cor, and meticulous...END UNIT privacy, excellent location and friendly neighbors. Make your appointment today, this is the best house in Briarcliffe with the most upgrades, move in ready & priced to sell. Hurry, this END UNIT home will not last with this new price!!
Location
State PA
County Delaware
Area Darby Twp (10415)
Zoning RESID
Rooms
Other Rooms Living Room, Dining Room, Primary Bedroom, Bedroom 2, Kitchen, Family Room, Bedroom 1, Laundry, Other
Basement Partial, Outside Entrance, Fully Finished
Interior
Interior Features Ceiling Fan(s)
Hot Water Electric
Heating Gas, Forced Air
Cooling Central A/C
Flooring Wood, Fully Carpeted, Tile/Brick
Equipment Oven - Self Cleaning, Dishwasher
Fireplace N
Appliance Oven - Self Cleaning, Dishwasher
Heat Source Natural Gas
Laundry Basement
Exterior
Exterior Feature Patio(s)
Garage Spaces 3.0
Fence Other
Utilities Available Cable TV
Water Access N
Roof Type Flat
Accessibility None
Porch Patio(s)
Attached Garage 1
Total Parking Spaces 3
Garage Y
Building
Lot Description Level, Sloping, Open, Front Yard, Rear Yard, SideYard(s)
Story 2
Sewer Public Sewer
Water Public
Architectural Style Traditional
Level or Stories 2
Additional Building Above Grade
New Construction N
Schools
High Schools Academy Park
School District Southeast Delco
Others
Senior Community No
Tax ID 15-00-02499-00
Ownership Fee Simple
Acceptable Financing Conventional, VA, FHA 203(b)
Listing Terms Conventional, VA, FHA 203(b)
Financing Conventional,VA,FHA 203(b)
Read Less
Want to know what your home might be worth? Contact us for a FREE valuation!

Our team is ready to help you sell your home for the highest possible price ASAP

Bought with Carol M Stillwell-Receveur • Keller Williams Realty Devon-Wayne





