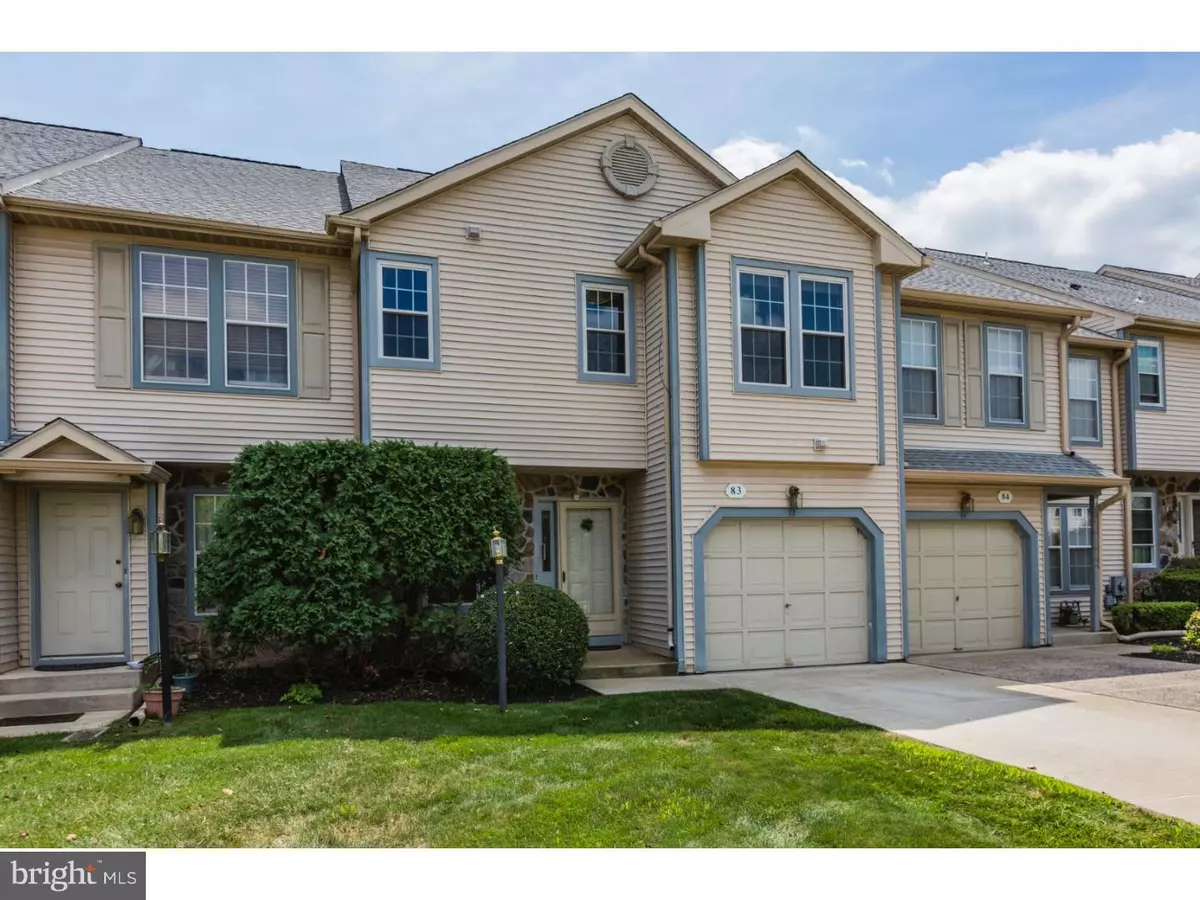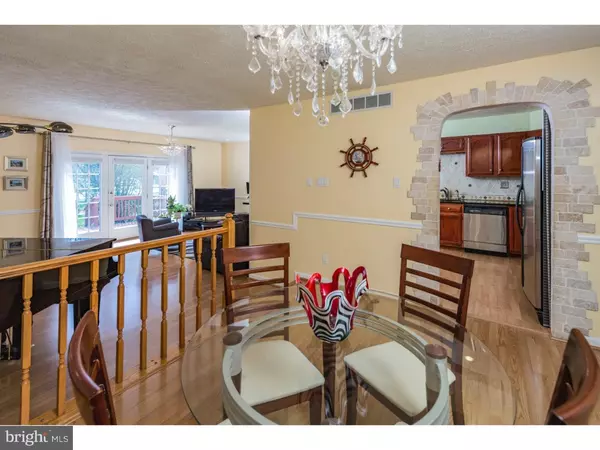$450,001
$439,900
2.3%For more information regarding the value of a property, please contact us for a free consultation.
83 CASTLETON RD Princeton, NJ 08540
3 Beds
3 Baths
2,039 Sqft Lot
Key Details
Sold Price $450,001
Property Type Townhouse
Sub Type Interior Row/Townhouse
Listing Status Sold
Purchase Type For Sale
Subdivision None Available
MLS Listing ID 1003910437
Sold Date 10/21/16
Style Colonial,Contemporary
Bedrooms 3
Full Baths 2
Half Baths 1
HOA Fees $280/mo
HOA Y/N Y
Originating Board TREND
Year Built 1989
Annual Tax Amount $9,951
Tax Year 2016
Lot Size 2,039 Sqft
Acres 0.05
Lot Dimensions .05 ACRES
Property Description
Beautifully-kept and updated, this large, north-facing townhome is quietly ensconced in tree-lined Princeton Village, less than 5 miles from Palmer Square and Princeton University. All the home's baths have been renovated, beginning with the entry's modern powder room, glistening in stone and glass. A graceful archway leads to the updated eat-in kitchen, with granite counters and a pretty stone backsplash. The airy dining room steps down to the bright living room, where plenty of sunlit space welcomes loved ones and friends, thanks to a fireplace and an atrium door to a nicely-sized deck. Hardwood floors line the spacious 2nd floor. Tucked-away laundry joins 3 bedrooms served by 2 redone baths. The soothing master suite surprises with twin walk-in closets and a new, sleek bath with a curved steam shower and radiant heat floor. The finished basement offers lots of storage and space, including a family room and separate office. Enjoy blue ribbon Montgomery schools and a Princeton address! 1-car garage.
Location
State NJ
County Somerset
Area Montgomery Twp (21813)
Zoning RESID
Rooms
Other Rooms Living Room, Dining Room, Primary Bedroom, Bedroom 2, Kitchen, Family Room, Bedroom 1, Laundry, Other, Attic
Basement Full
Interior
Interior Features Primary Bath(s), Butlers Pantry, Stall Shower, Kitchen - Eat-In
Hot Water Natural Gas
Heating Gas, Forced Air
Cooling Central A/C
Flooring Wood, Fully Carpeted, Tile/Brick
Fireplaces Number 1
Fireplaces Type Brick
Equipment Built-In Range, Dishwasher, Built-In Microwave
Fireplace Y
Window Features Replacement
Appliance Built-In Range, Dishwasher, Built-In Microwave
Heat Source Natural Gas
Laundry Upper Floor
Exterior
Exterior Feature Deck(s)
Parking Features Inside Access
Garage Spaces 1.0
Utilities Available Cable TV
Amenities Available Tot Lots/Playground
Water Access N
Roof Type Pitched
Accessibility None
Porch Deck(s)
Attached Garage 1
Total Parking Spaces 1
Garage Y
Building
Lot Description Level, Open, Front Yard, Rear Yard
Story 2
Sewer Public Sewer
Water Public
Architectural Style Colonial, Contemporary
Level or Stories 2
New Construction N
Schools
Elementary Schools Orchard Hill
High Schools Montgomery Township
School District Montgomery Township Public Schools
Others
HOA Fee Include Common Area Maintenance,Lawn Maintenance,Snow Removal,Trash,Management
Senior Community No
Tax ID 13-37004-00001 68
Ownership Fee Simple
Acceptable Financing Conventional
Listing Terms Conventional
Financing Conventional
Read Less
Want to know what your home might be worth? Contact us for a FREE valuation!

Our team is ready to help you sell your home for the highest possible price ASAP

Bought with Bina Shah • Legacy Realty





