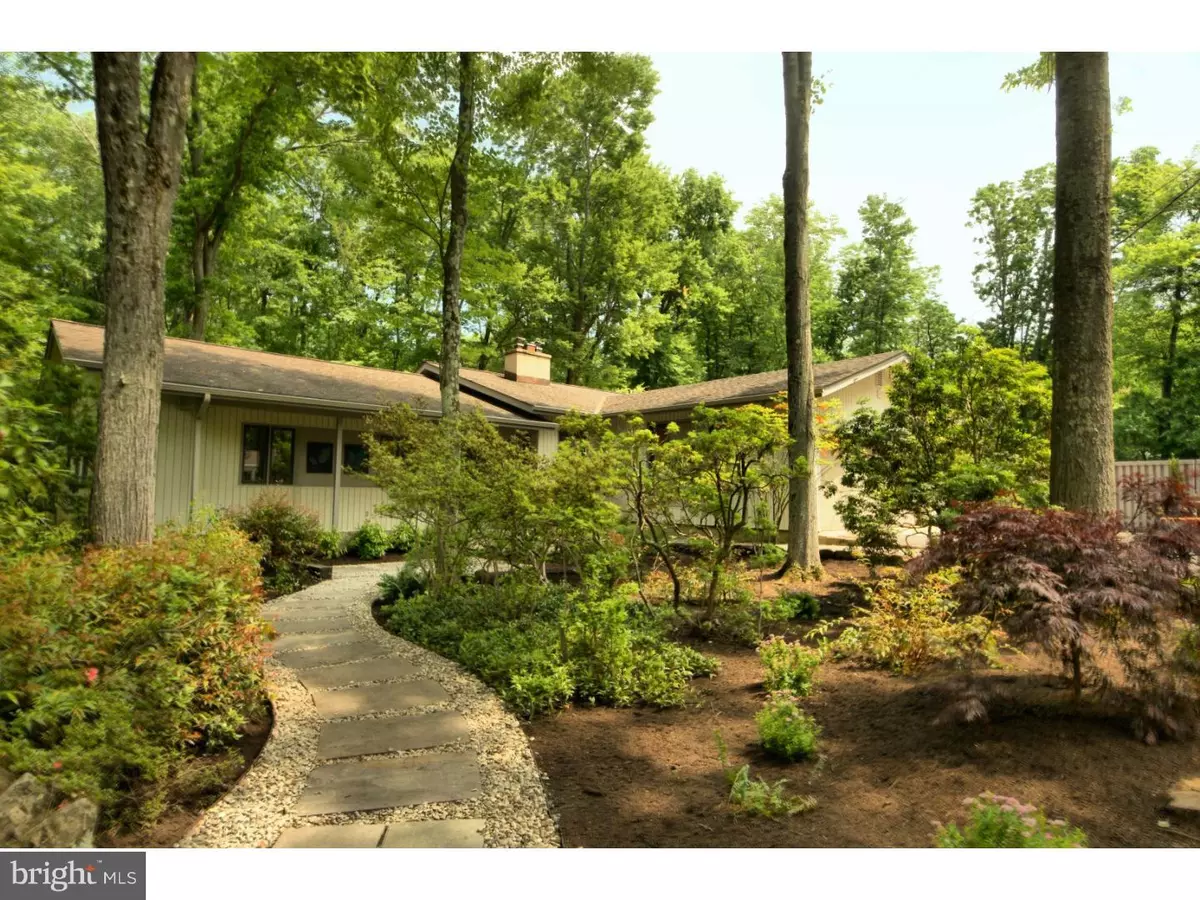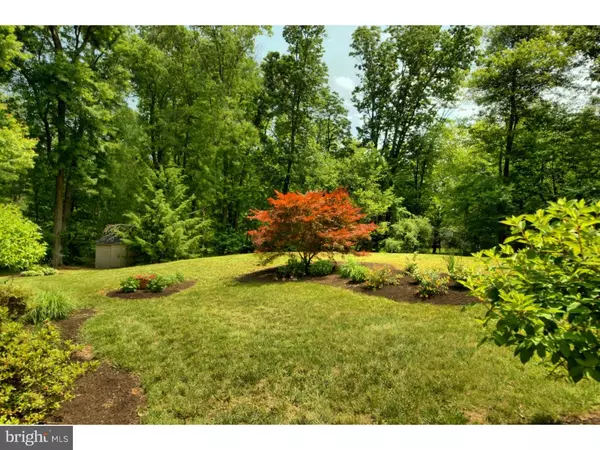$635,000
$649,000
2.2%For more information regarding the value of a property, please contact us for a free consultation.
16 HONEYBROOK DR Princeton, NJ 08540
4 Beds
3 Baths
1.38 Acres Lot
Key Details
Sold Price $635,000
Property Type Single Family Home
Sub Type Detached
Listing Status Sold
Purchase Type For Sale
Subdivision Elm Ridge Park
MLS Listing ID 1003886341
Sold Date 10/06/16
Style Contemporary
Bedrooms 4
Full Baths 2
Half Baths 1
HOA Y/N N
Originating Board TREND
Year Built 1962
Annual Tax Amount $13,810
Tax Year 2016
Lot Size 1.380 Acres
Acres 1.38
Lot Dimensions 000X000
Property Description
Fresh and completely renovated inside and out, this Modern Style residence is the perfect combination of Town and Country, short minutes to Palmer Square and all of Princeton's attractions and with a Princeton address, but set on a serene street of established custom properties and sheltering woods near Honey Lake. This 'as-new" home on over an acre of beautifully landscaped privacy is a rare find and not to be missed! The total remodeling of the house improves on its flexible open plan design, updating every detail from the dimmable LED hi-hat lighting to the solid oak floors throughout. From the entry, step into the airy light-filled living spaces, enhanced with generous new windows and doors that bring the outside in and inviting those inside out onto the enticing wraparound deck. A double-sided gas fireplace warms the front sitting room and the family room, which in turn flows into the informal eating area and the kitchen, with all new stainless appliances, granite counters and island, Shaker style premium cabinets and pantry storage. Completing the main level, the master bedroom suite includes a luxury bath with a large separate shower and soaking tub. Its floor has radiant heating for real comfort and pebblestone floor accents to add a special touch. The finished basement level offers tons of room for relaxation, projects, media or exercise. Note the thoughtful addition of an oversized cedar closet and the spacious laundry room with built in cabinets and drying racks. Surrounding two sides of the house, the deck expands the interior with access from all the living spaces, including an intimate private deck just for the master bedroom, the perfect place to sip that quiet first coffee of the day and contemplate the charm of the gardens. Serious gardeners will appreciate how mature plantings and specimen trees provide focus and variety for all seasons while they plan their own touches. Watching the play of sunlight and shadow on their peaceful domain, they can be secure in the knowledge that a discreet deer fence protects it as well. New siding and a new furnace complete the renovations for worry-free maintenance. Close to trains, I-95 and in the top-ranked Hopewell Regional school system.
Location
State NJ
County Mercer
Area Hopewell Twp (21106)
Zoning R150
Rooms
Other Rooms Living Room, Dining Room, Primary Bedroom, Bedroom 2, Bedroom 3, Kitchen, Family Room, Bedroom 1, Laundry
Basement Full, Fully Finished
Interior
Interior Features Primary Bath(s), Kitchen - Island, Butlers Pantry, Stall Shower, Kitchen - Eat-In
Hot Water Propane
Heating Propane, Hot Water
Cooling Central A/C
Flooring Wood, Tile/Brick
Fireplaces Number 2
Equipment Cooktop, Dishwasher, Refrigerator
Fireplace Y
Appliance Cooktop, Dishwasher, Refrigerator
Heat Source Bottled Gas/Propane
Laundry Basement
Exterior
Exterior Feature Deck(s), Porch(es)
Parking Features Garage Door Opener
Garage Spaces 5.0
Water Access N
Roof Type Pitched,Shingle
Accessibility None
Porch Deck(s), Porch(es)
Attached Garage 2
Total Parking Spaces 5
Garage Y
Building
Lot Description Front Yard, Rear Yard, SideYard(s)
Story 1
Foundation Brick/Mortar
Sewer On Site Septic
Water Well
Architectural Style Contemporary
Level or Stories 1
New Construction N
Schools
Middle Schools Timberlane
High Schools Central
School District Hopewell Valley Regional Schools
Others
Senior Community No
Tax ID 06-00043 04-00011
Ownership Fee Simple
Read Less
Want to know what your home might be worth? Contact us for a FREE valuation!

Our team is ready to help you sell your home for the highest possible price ASAP

Bought with Susan Thompson • Corcoran Sawyer Smith






