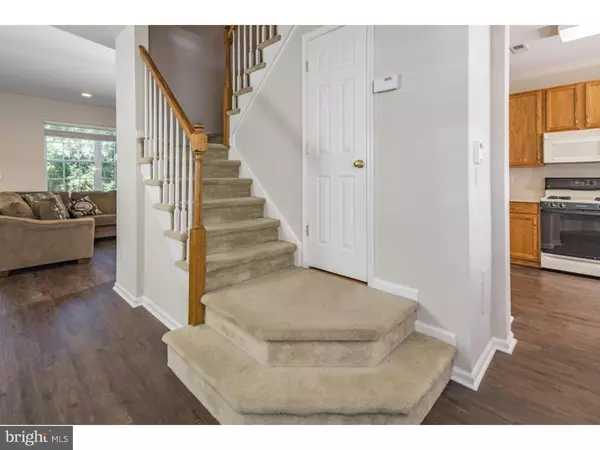$366,500
$370,000
0.9%For more information regarding the value of a property, please contact us for a free consultation.
63 HEATH CT Pennington, NJ 08534
3 Beds
3 Baths
Key Details
Sold Price $366,500
Property Type Townhouse
Sub Type Interior Row/Townhouse
Listing Status Sold
Purchase Type For Sale
Subdivision Hopewell Grant
MLS Listing ID 1003887923
Sold Date 12/15/16
Style Traditional
Bedrooms 3
Full Baths 2
Half Baths 1
HOA Fees $240/mo
HOA Y/N N
Originating Board TREND
Year Built 2003
Annual Tax Amount $8,324
Tax Year 2016
Lot Dimensions 0X0
Property Description
This thoughtfully upgraded Hopewell Grant Townhome simply sparkles. From its three spacious bedrooms, its large, well-planned baths, to its new flooring throughout the main level, good taste is evident while meandering its sunny rooms. A dual-sided fireplace warms up the dining area, kitchen and living room, while sliders to an intimate patio provide an ideal spot for grilling on a warm summer night. The master bedroom features a huge and organized walk-in closet and an oversized private bathroom. A second bedroom also offers a walk-in closet, while the third has a generous double closet. The second floor laundry room plus a two-car garage make this offering even more attractive. This exciting Townhome community is home to an array of conveniences: top-rated Hopewell schools, easy access to commuter roads and the attractions of nearby Princeton ? all within a self-contained community with clubhouse, pool and tennis. Welcome to Hopewell Grant!
Location
State NJ
County Mercer
Area Hopewell Twp (21106)
Zoning R-5
Rooms
Other Rooms Living Room, Dining Room, Primary Bedroom, Bedroom 2, Kitchen, Bedroom 1, Laundry, Other
Interior
Interior Features Primary Bath(s), Stall Shower, Dining Area
Hot Water Natural Gas
Heating Gas
Cooling Central A/C
Fireplaces Number 1
Fireplaces Type Gas/Propane
Equipment Dishwasher, Built-In Microwave
Fireplace Y
Appliance Dishwasher, Built-In Microwave
Heat Source Natural Gas
Laundry Upper Floor
Exterior
Exterior Feature Patio(s)
Parking Features Garage Door Opener
Garage Spaces 4.0
Utilities Available Cable TV
Water Access N
Accessibility None
Porch Patio(s)
Attached Garage 2
Total Parking Spaces 4
Garage Y
Building
Story 2
Sewer Public Sewer
Water Public
Architectural Style Traditional
Level or Stories 2
New Construction N
Schools
Elementary Schools Stony Brook
Middle Schools Timberlane
High Schools Central
School District Hopewell Valley Regional Schools
Others
Senior Community No
Tax ID 06-00078 43-00001-C028
Ownership Condominium
Read Less
Want to know what your home might be worth? Contact us for a FREE valuation!

Our team is ready to help you sell your home for the highest possible price ASAP

Bought with Andrea James • Keller Williams Real Estate - Princeton





