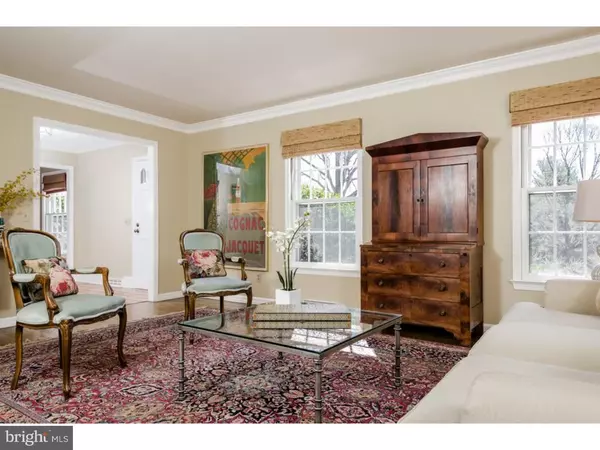$699,000
$689,000
1.5%For more information regarding the value of a property, please contact us for a free consultation.
7 MEADOW LN Pennington, NJ 08534
4 Beds
3 Baths
1.38 Acres Lot
Key Details
Sold Price $699,000
Property Type Single Family Home
Sub Type Detached
Listing Status Sold
Purchase Type For Sale
Subdivision Elm Ridge Park
MLS Listing ID 1003884641
Sold Date 09/14/16
Style Colonial
Bedrooms 4
Full Baths 2
Half Baths 1
HOA Y/N N
Originating Board TREND
Year Built 1973
Annual Tax Amount $14,404
Tax Year 2015
Lot Size 1.380 Acres
Acres 1.38
Lot Dimensions 0 X 0
Property Description
Look no Further! From the moment you walk into this Thompson center hall colonial you will know that you have found your new home. Nestled on a quiet street in desirable Elm Ridge Park, this home boasts a private backyard oasis with a large blue stone patio, tiered garden beds and a pristine pool, all perfect for summertime entertaining. Upon entering you will find the perfect flow; a sunny formal living room, an inviting family room with a large brick fireplace and an updated gourmet eat in kitchen complete with granite and Corian counter-tops, a Subzero fridge and dual wall ovens. Completing the first floor is a lovely formal dining room for entertaining. Upstairs you'll find a lovely en suite master bedroom and a spacious hall bath that services three additional nicely sized bedrooms. In the basement is a large entertainment/play area with a room that could be used as an office. Located just minutes to Hopewell, Pennington, Princeton and Rt 95 this home is sure to please! Home owner is NJ Licensed Real Estate Agent.
Location
State NJ
County Mercer
Area Hopewell Twp (21106)
Zoning R150
Rooms
Other Rooms Living Room, Dining Room, Primary Bedroom, Bedroom 2, Bedroom 3, Kitchen, Family Room, Bedroom 1, Attic
Basement Full
Interior
Interior Features Primary Bath(s), Kitchen - Island, Ceiling Fan(s), Stall Shower, Kitchen - Eat-In
Hot Water Oil
Heating Oil, Forced Air
Cooling Central A/C
Flooring Wood, Fully Carpeted, Tile/Brick
Fireplaces Number 1
Fireplaces Type Brick
Equipment Cooktop, Oven - Wall, Oven - Double, Dishwasher
Fireplace Y
Appliance Cooktop, Oven - Wall, Oven - Double, Dishwasher
Heat Source Oil
Laundry Upper Floor
Exterior
Exterior Feature Patio(s)
Garage Spaces 5.0
Fence Other
Pool In Ground
Utilities Available Cable TV
Water Access N
Accessibility None
Porch Patio(s)
Attached Garage 2
Total Parking Spaces 5
Garage Y
Building
Story 2
Sewer On Site Septic
Water Well
Architectural Style Colonial
Level or Stories 2
Structure Type 9'+ Ceilings
New Construction N
Schools
Elementary Schools Hopewell
Middle Schools Timberlane
High Schools Central
School District Hopewell Valley Regional Schools
Others
Senior Community No
Tax ID 06-00043 16-00004
Ownership Fee Simple
Security Features Security System
Read Less
Want to know what your home might be worth? Contact us for a FREE valuation!

Our team is ready to help you sell your home for the highest possible price ASAP

Bought with Danielle C Mahnken • BHHS Fox & Roach Princeton RE





